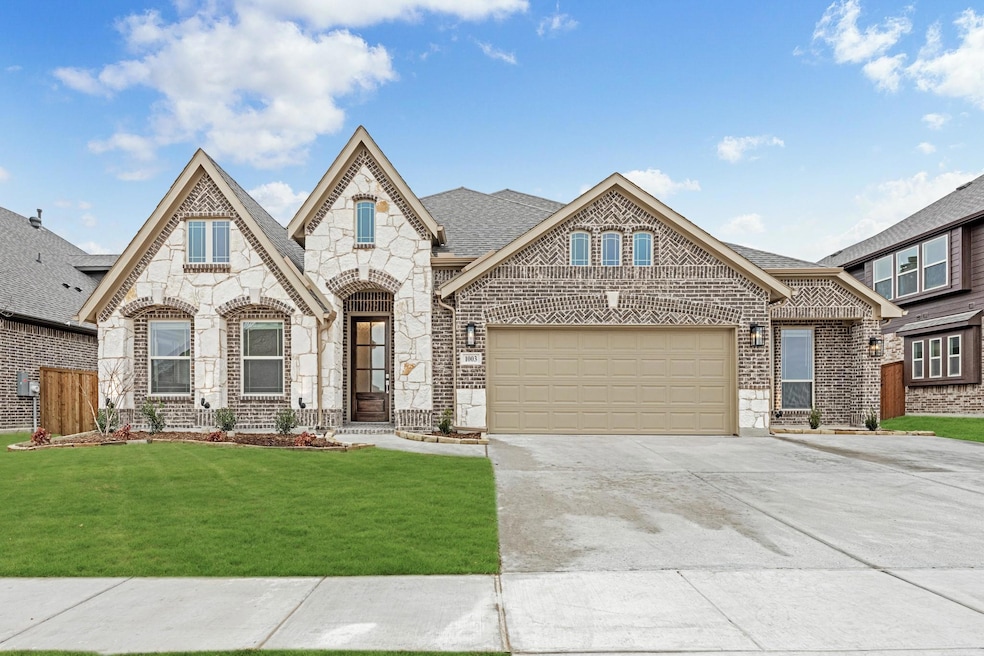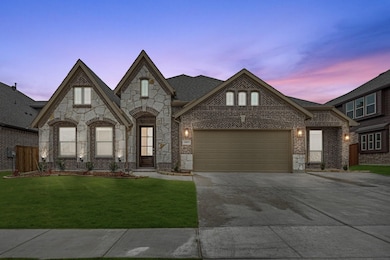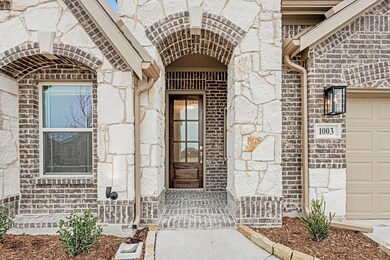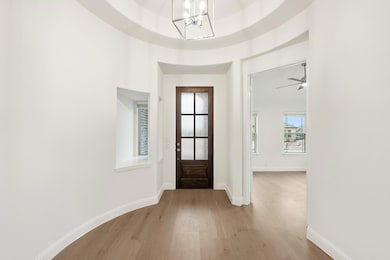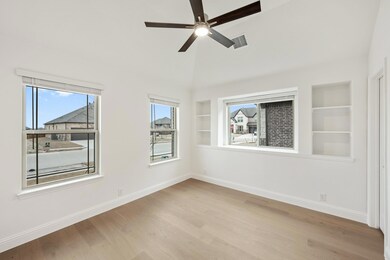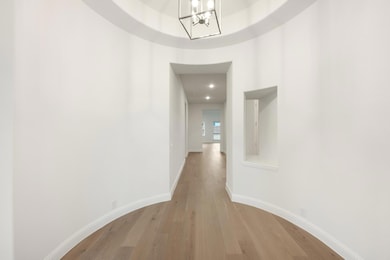
1003 Emerald Trace Dr Northlake, TX 76247
Justin NeighborhoodHighlights
- New Construction
- Vaulted Ceiling
- Wood Flooring
- Open Floorplan
- Traditional Architecture
- Private Yard
About This Home
As of April 2025NEW & NEVER LIVED IN! Available to move-in NOW! Bloomfield's Primrose FE is an exceptional single-story home with 4 bedrooms and 3 baths, including a second Primary Suite featuring a full shower in the ensuite bath and walk-in closet. Brick and stone facade, accented by uplights, creates stunning curb appeal, while rotunda entry and vaulted ceilings elevate the interior. The spacious living area is bathed in sunlight, with window seats adding a cozy touch. The Family Room flows effortlessly into the Deluxe Kitchen, complete with a gas cooktop, stainless steel appliances, Quartz countertops, and exquisite cabinetry. Additional highlights include a Tile-to-Ceiling Fireplace, 2-inch faux wood blinds, a mud room, and a tankless water heater. Outside, the covered patio with a gas drop for grilling is perfect for entertaining, complemented by gutters and interior lot location. With access to community amenities like trails, a park, a playground, and a pool, this home offers both style and convenience. Contact or visit Bloomfield at Timberbrook in Justin today to learn more!
Last Agent to Sell the Property
Visions Realty & Investments Brokerage Phone: 817-288-5510 License #0470768
Home Details
Home Type
- Single Family
Est. Annual Taxes
- $878
Year Built
- Built in 2024 | New Construction
Lot Details
- 9,100 Sq Ft Lot
- Lot Dimensions are 70x130
- Wood Fence
- Landscaped
- Interior Lot
- Sprinkler System
- Few Trees
- Private Yard
- Back Yard
HOA Fees
- $67 Monthly HOA Fees
Parking
- 2 Car Direct Access Garage
- Enclosed Parking
- Front Facing Garage
- Garage Door Opener
- Driveway
Home Design
- Traditional Architecture
- Brick Exterior Construction
- Slab Foundation
- Composition Roof
- Stone Siding
Interior Spaces
- 3,132 Sq Ft Home
- 1-Story Property
- Open Floorplan
- Built-In Features
- Vaulted Ceiling
- Ceiling Fan
- Decorative Lighting
- Gas Log Fireplace
- Window Treatments
- Family Room with Fireplace
Kitchen
- Eat-In Kitchen
- Electric Oven
- Gas Cooktop
- Microwave
- Dishwasher
- Kitchen Island
- Disposal
Flooring
- Wood
- Carpet
- Tile
Bedrooms and Bathrooms
- 4 Bedrooms
- Walk-In Closet
- 3 Full Bathrooms
- Double Vanity
Laundry
- Laundry in Utility Room
- Washer and Electric Dryer Hookup
Home Security
- Carbon Monoxide Detectors
- Fire and Smoke Detector
Outdoor Features
- Covered patio or porch
- Exterior Lighting
- Rain Gutters
Schools
- Justin Elementary School
- Pike Middle School
- Northwest High School
Utilities
- Forced Air Zoned Heating and Cooling System
- Vented Exhaust Fan
- Heating System Uses Natural Gas
- Tankless Water Heater
- High Speed Internet
- Cable TV Available
Listing and Financial Details
- Legal Lot and Block 38 / 22
- Assessor Parcel Number R1007471
- Special Tax Authority
Community Details
Overview
- Association fees include full use of facilities, maintenance structure, management fees
- First Service Residential HOA, Phone Number (682) 325-5363
- Timberbrook 3B 4A Subdivision
- Mandatory home owners association
Recreation
- Community Playground
- Community Pool
- Park
- Jogging Path
Map
Home Values in the Area
Average Home Value in this Area
Property History
| Date | Event | Price | Change | Sq Ft Price |
|---|---|---|---|---|
| 04/14/2025 04/14/25 | Sold | -- | -- | -- |
| 03/11/2025 03/11/25 | Pending | -- | -- | -- |
| 10/01/2024 10/01/24 | Price Changed | $618,907 | -3.1% | $198 / Sq Ft |
| 09/12/2024 09/12/24 | Price Changed | $638,907 | -3.0% | $204 / Sq Ft |
| 09/11/2024 09/11/24 | For Sale | $658,907 | -- | $210 / Sq Ft |
Tax History
| Year | Tax Paid | Tax Assessment Tax Assessment Total Assessment is a certain percentage of the fair market value that is determined by local assessors to be the total taxable value of land and additions on the property. | Land | Improvement |
|---|---|---|---|---|
| 2024 | $878 | $46,050 | $0 | $0 |
| 2023 | $3,165 | $38,375 | $38,375 | -- |
Mortgage History
| Date | Status | Loan Amount | Loan Type |
|---|---|---|---|
| Open | $540,000 | VA |
Deed History
| Date | Type | Sale Price | Title Company |
|---|---|---|---|
| Special Warranty Deed | -- | None Listed On Document |
Similar Homes in the area
Source: North Texas Real Estate Information Systems (NTREIS)
MLS Number: 20725763
APN: R1007471
- 1013 Emerald Trace Dr
- 1039 Elmwood Dr
- 1031 Elmwood Dr
- 1114 Wrenwood Dr
- 1108 Wrenwood Dr
- 1078 Fleetwood Dr
- 1103 Wrenwood Dr
- 1007 Timber Ridge Dr
- 926 Timber Ridge Dr
- 1040 Canyon Dr
- 1017 Wrenwood Dr
- 1005 Silver Sage Dr
- 1025 Silver Sage Dr
- 1245 Foxtail Dr
- 1016 Silver Sage Dr
- 1109 Foxtail Dr
- 915 Timber Ridge Dr
- 1112 Foxtail Dr
- 1110 Foxtail Dr
- 1231 Dove Haven Dr
