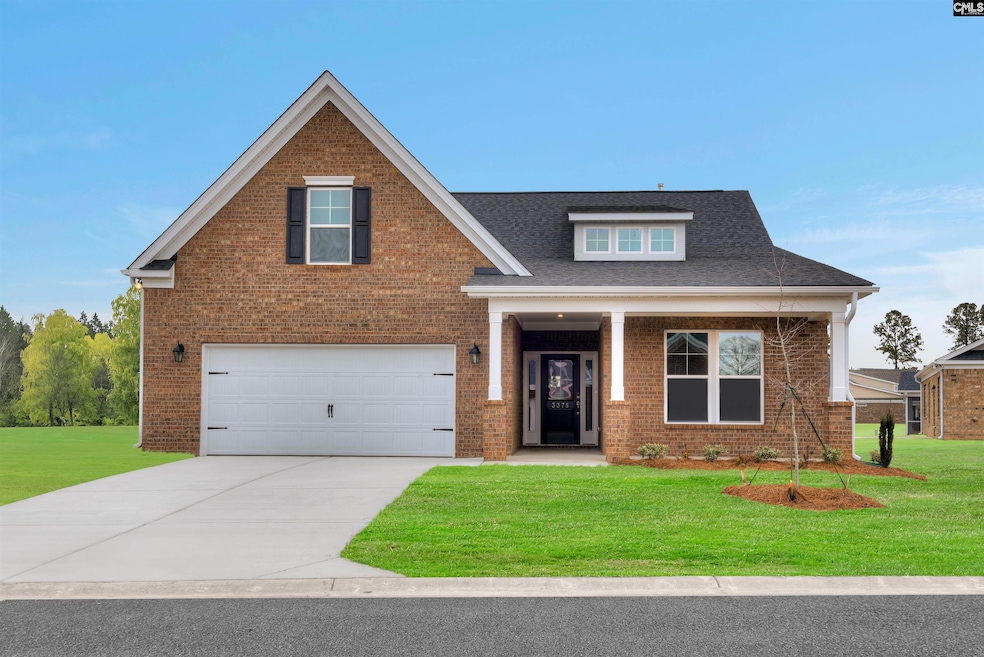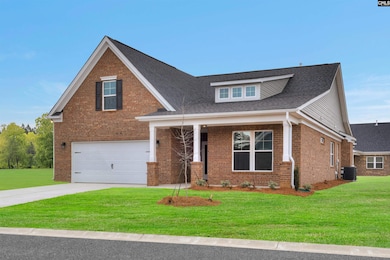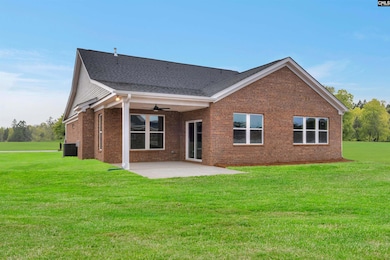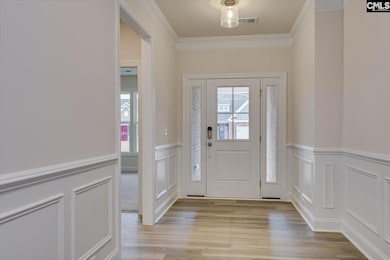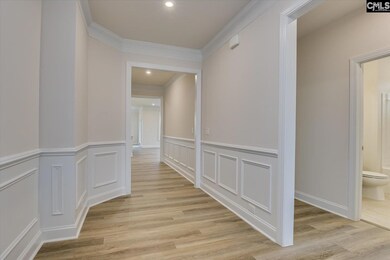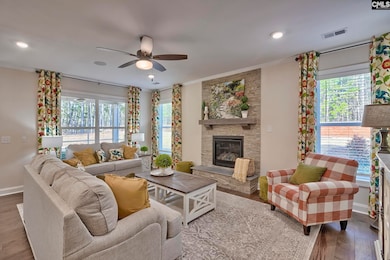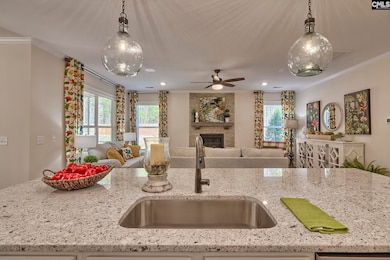
3375 Rustic Dr Sumter, SC 29150
Estimated payment $2,451/month
Highlights
- Home Theater
- Traditional Architecture
- Secondary bathroom tub or shower combo
- Finished Room Over Garage
- Main Floor Primary Bedroom
- Loft
About This Home
Welcome to your dream home in the desirable Timberline Meadows neighborhood, where elegance meets sophistication. This beautiful new build highlights the much sought-after Brice floorplan, designed to provide effortless main level living without compromising style or functionality.Step inside to find a welcoming main level featuring two inviting guest bedrooms and a full bath, providing comfort for family and friends. Retreat to your primary suite sanctuary, complete with a sophisticated box tray ceiling, a luxurious ensuite boasting a tiled shower with a convenient seat, and a spacious walk-in closet that truly completes the suite. Experience luxury cooking in a kitchen that boasts a grand island over 9 feet long, perfectly designed for your culinary creations. The breakfast area is adorned with abundant cabinets providing ample room for both serving and storage, making it the perfect setting for those treasured family gatherings. For relaxation or entertaining, enjoy the tranquility of your covered patio or the cozy ambiance of the family room. Venture to the second level to discover a versatile bonus room, perfect for entertaining guests, a full bath, and an additional bedroom offering extra privacy and comfort.This home is appointed with stylish LVP flooring throughout the main living areas and durable tiled flooring in all bathrooms and the laundry room. The upgraded design package is accentuated by elegant quartz countertops and sleek stainless-steel appliances, ensuring both beauty and functionality.Make this exquisite home in Timberline Meadows yours, where every detail is crafted to create a welcoming and sophisticated living experience tailored just for you. STOCK PHOTOS used for The Brice floorplan for illustration purposes. Closing Cost Assitance Available!! Disclaimer: CMLS has not reviewed and, therefore, does not endorse vendors who may appear in listings.
Home Details
Home Type
- Single Family
Year Built
- Built in 2025
Lot Details
- 8,276 Sq Ft Lot
HOA Fees
- $27 Monthly HOA Fees
Parking
- 2 Car Garage
- Finished Room Over Garage
- Garage Door Opener
Home Design
- Traditional Architecture
- Slab Foundation
- Four Sided Brick Exterior Elevation
- Vinyl Construction Material
Interior Spaces
- 2,792 Sq Ft Home
- 2-Story Property
- Crown Molding
- Coffered Ceiling
- Ceiling Fan
- Living Room with Fireplace
- Home Theater
- Home Office
- Loft
- Bonus Room
- Sewing Room
- Home Gym
Kitchen
- Eat-In Kitchen
- Gas Cooktop
- Built-In Microwave
- Dishwasher
- Kitchen Island
- Quartz Countertops
- Tiled Backsplash
- Disposal
Flooring
- Carpet
- Luxury Vinyl Plank Tile
Bedrooms and Bathrooms
- 4 Bedrooms
- Primary Bedroom on Main
- Walk-In Closet
- Dual Vanity Sinks in Primary Bathroom
- Secondary bathroom tub or shower combo
- Bathtub with Shower
Attic
- Storage In Attic
- Attic Access Panel
Schools
- Millwood Elementary School
- Alice Drive Middle School
- Sumter-Cnty High School
Utilities
- Central Heating and Cooling System
- Tankless Water Heater
Community Details
- Mjs Inc HOA, Phone Number (803) 743-0600
- Timberline Meadows Subdivision
Listing and Financial Details
- Assessor Parcel Number C62
Map
Home Values in the Area
Average Home Value in this Area
Property History
| Date | Event | Price | Change | Sq Ft Price |
|---|---|---|---|---|
| 04/22/2025 04/22/25 | Pending | -- | -- | -- |
| 04/02/2025 04/02/25 | For Sale | $368,900 | 0.0% | $132 / Sq Ft |
| 03/15/2025 03/15/25 | Off Market | $368,900 | -- | -- |
| 02/26/2025 02/26/25 | Price Changed | $368,900 | -1.6% | $132 / Sq Ft |
| 01/17/2025 01/17/25 | Price Changed | $374,900 | -3.4% | $134 / Sq Ft |
| 11/19/2024 11/19/24 | Price Changed | $387,900 | -7.2% | $139 / Sq Ft |
| 10/15/2024 10/15/24 | For Sale | $417,945 | -- | $150 / Sq Ft |
Similar Homes in Sumter, SC
Source: Consolidated MLS (Columbia MLS)
MLS Number: 595151
- 545
- 3335 Lespedeza Ct
- 3360 Lespedeza Ct
- 3350 Lespedeza Ct
- 555 Edenwood Dr
- 3380 Lespedeza Ct
- 3375 Rustic Dr
- 561 Edenwood Dr
- 571 Edenwood Dr
- 565 Edenwood Dr
- 545 Edenwood Dr
- 551 Edenwood Dr
- 220 Trillium Ln
- 3240 Arborwood Dr
- 3380 Rustic Drive Lot# C8 Rylen-F
- 3200 Arborwood Dr
- 3345 Lespedeza Ct
- 3370 Lespedeza Ct
- 75 Planters Dr
- 3350 Lespedeza Court Lot# 060 Poplar-B
