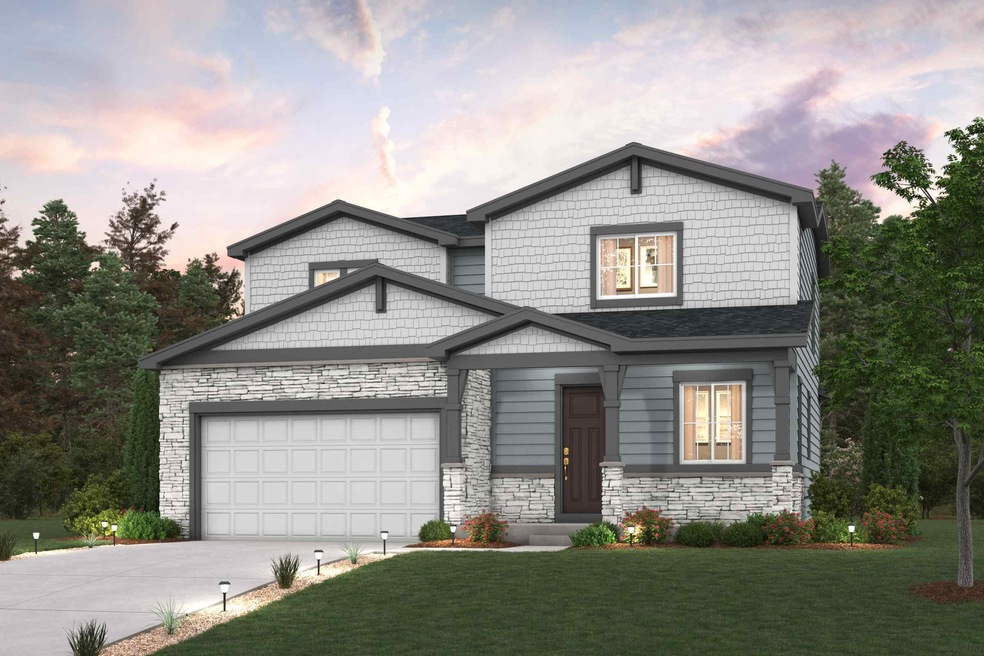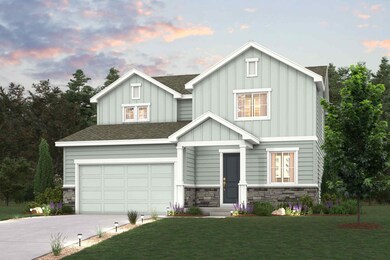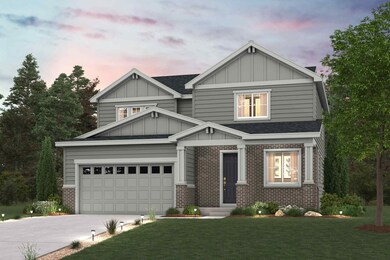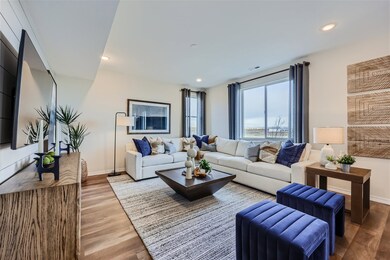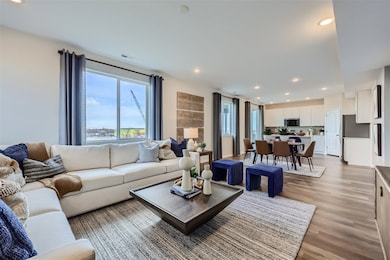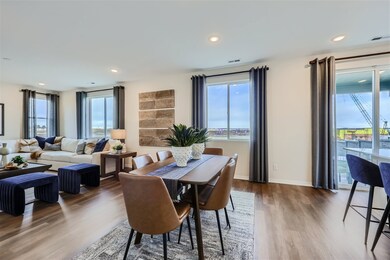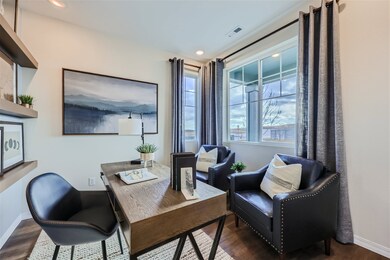
Ontario | Residence 39205 Timnath, CO 80547
Estimated payment $3,949/month
About This Home
An entertainer's dream, the Ontario plan is anchored by an open-concept great room and dining area, flowing into a well-appointed kitchen with a center island and backyard access. Additional main-floor highlights include a powder room and a study directly off the foyer. Upstairs, you’ll enjoy more hangout space in a generous loft with extra storage space. Two spacious secondary bedrooms-each with walk-in closets-are located on one side of the loft. And secluded on the other side, a lavish primary suite boasts an attached bath and a roomy walk-in closet-big enough for two. Options may include: Patio/covered patio with optional extension Deck/covered deck with optional extension Bedroom in lieu of loft
Home Details
Home Type
- Single Family
Parking
- 2 Car Garage
Home Design
- 1,994 Sq Ft Home
- New Construction
- Ready To Build Floorplan
- Ontario | Residence 39205 Plan
Bedrooms and Bathrooms
- 3 Bedrooms
Community Details
Overview
- Built by Century Communities
- Timnath Lakes Subdivision
Sales Office
- 4411 Shivaree Street
- Timnath, CO 80547
- 303-558-7370
Office Hours
- Mon 10 - 6 Tue 10 - 6 Wed 10 - 6 Thu 10 - 6 Fri 12 - 6 Sat 10 - 6 Sun 11 - 6
Map
Home Values in the Area
Average Home Value in this Area
Property History
| Date | Event | Price | Change | Sq Ft Price |
|---|---|---|---|---|
| 04/03/2025 04/03/25 | Price Changed | $599,990 | +1.4% | $301 / Sq Ft |
| 03/19/2025 03/19/25 | Price Changed | $591,990 | +1.7% | $297 / Sq Ft |
| 03/08/2025 03/08/25 | For Sale | $581,990 | -- | $292 / Sq Ft |
Similar Homes in Timnath, CO
- 4411 Shivaree St
- 4411 Shivaree St
- 4411 Shivaree St
- 4411 Shivaree St
- 4522 Barrow Ln
- 4801 E Harmony Rd
- 5260 Second Ave
- 5452 Euclid Dr
- 4482 Trader St
- 4017 Kern St
- 4466 Trader St
- 4431 Trader St
- 0 Main St
- 4458 Trader St
- 4450 Trader St
- 4001 Kern St Unit Lot 1
- 4399 Trader St
- 4383 Trader St
- 5580 Runge Ct
- 4812 Bourgmont Ct
