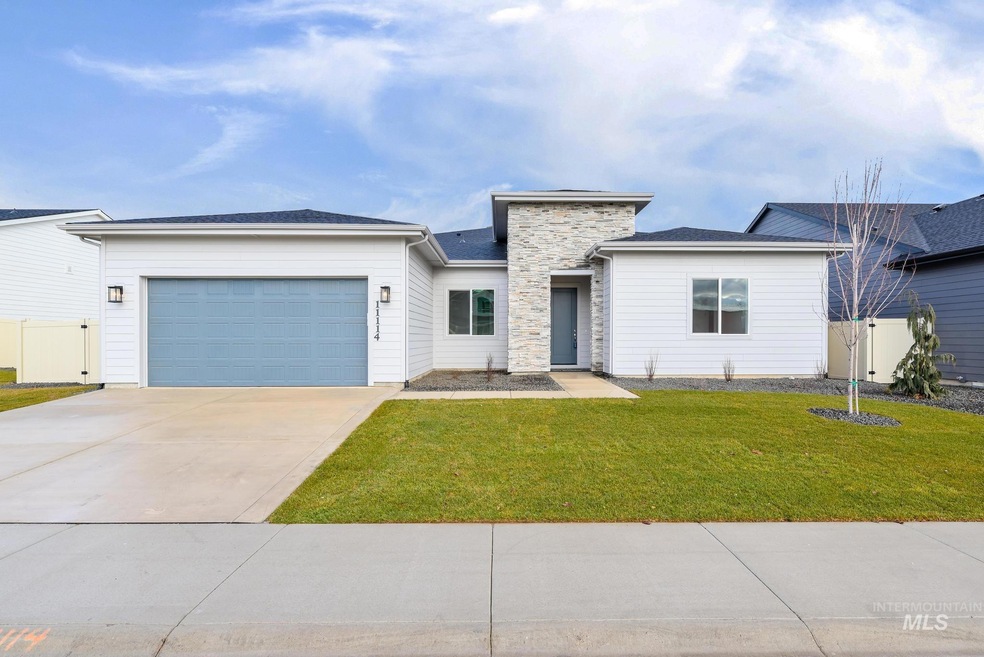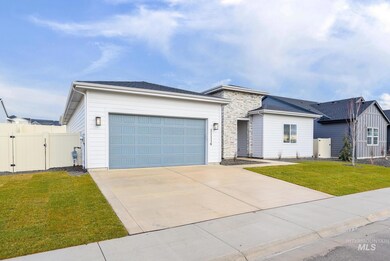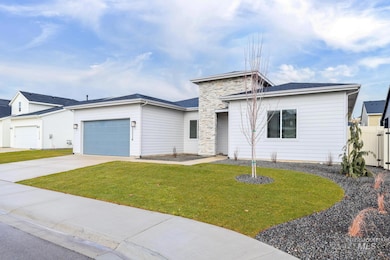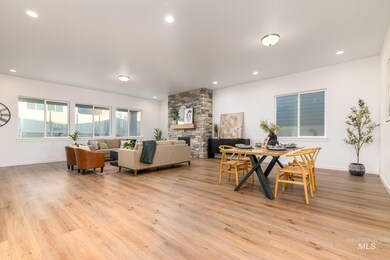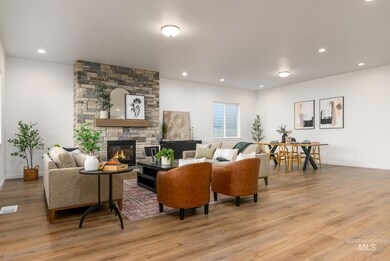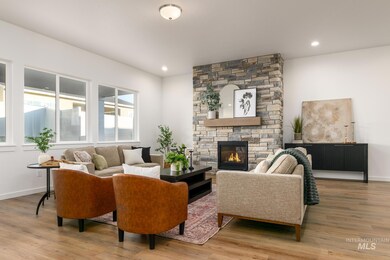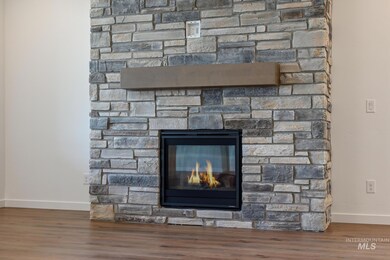
$689,400
- 4 Beds
- 3 Baths
- 2,228 Sq Ft
- 9943 W Sunberry Ct
- Star, ID
Welcome to your dream home in Star, Idaho! This stunning single-level residence is crafted by RTL Homes! Boasting meticulous attention to detail, this new construction offers unparalleled features including engineered hardwood flooring, top-of-the-line Bosch appliances, and custom cabinetry throughout. The kitchen is a chef's paradise with quartz countertops and ample space. Your RV bay provides
Brooke Brennan Boise Premier Real Estate
