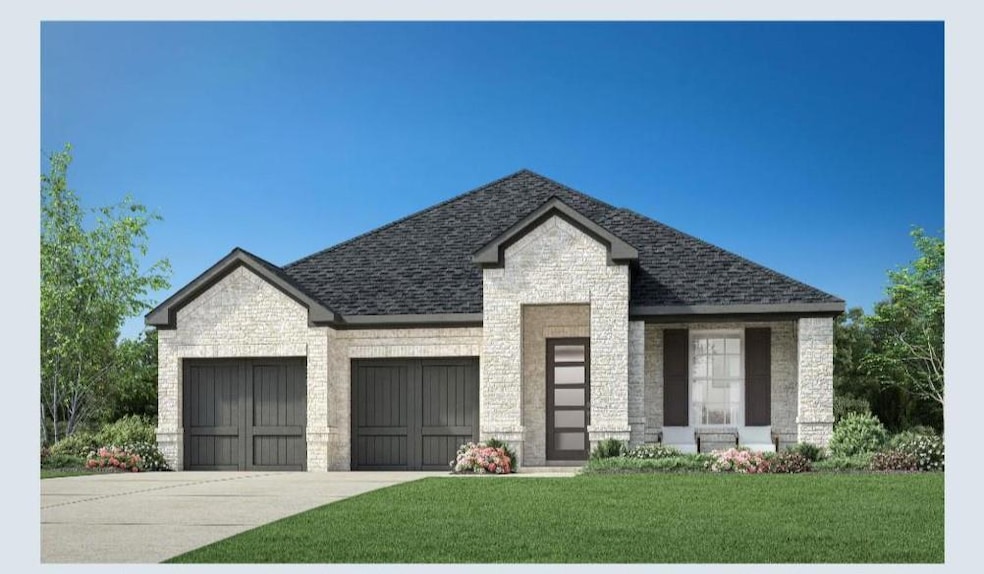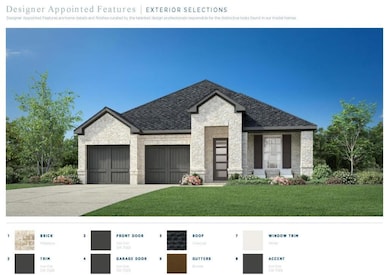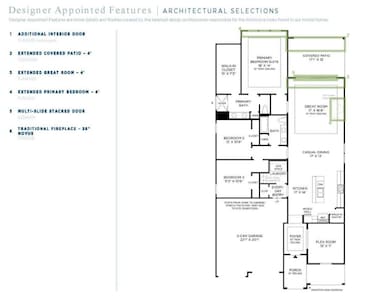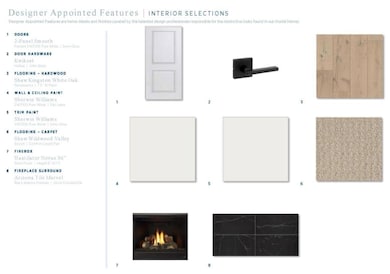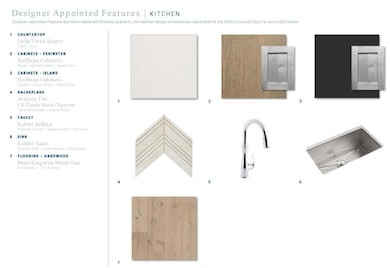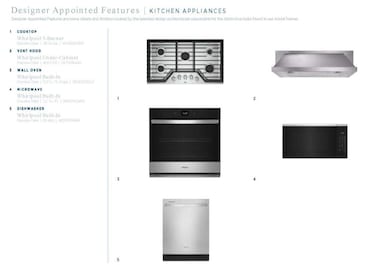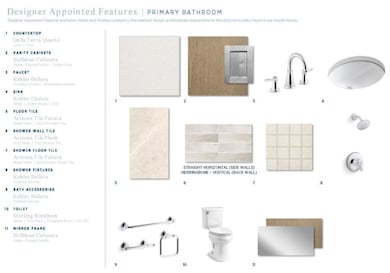
2102 Aster Ln Northlake, TX 76226
Harvest NeighborhoodEstimated payment $3,709/month
Highlights
- New Construction
- Fishing
- Community Lake
- Argyle West Rated A
- Open Floorplan
- Clubhouse
About This Home
MLS# 20913925 - Built by Toll Brothers, Inc. - Jul 2025 completion! ~ Fall in love with every inch of this beautiful home! The moment you step into the inviting foyer, you re greeted by breathtaking views of the expansive main living area and serene rear yard. The open-concept kitchen seamlessly flows into the living space, offering easy access to the outdoor patio, perfect for entertaining or relaxing. A versatile flex space on the first floor can be customized to suit your needs whether as an office, yoga room, or anything your imagination desires. Disclaimer: Photos are images only and should not be relied upon to confirm applicable features.
Home Details
Home Type
- Single Family
Year Built
- Built in 2022 | New Construction
Lot Details
- 5,881 Sq Ft Lot
- Private Yard
HOA Fees
- $92 Monthly HOA Fees
Parking
- 2-Car Garage with one garage door
Home Design
- Slab Foundation
- Composition Roof
- Stucco
Interior Spaces
- 2,092 Sq Ft Home
- 1-Story Property
- Open Floorplan
- Gas Log Fireplace
- Fire and Smoke Detector
- Dryer
Kitchen
- Eat-In Kitchen
- Electric Oven
- Gas Cooktop
- Kitchen Island
- Disposal
Flooring
- Wood
- Carpet
- Tile
Bedrooms and Bathrooms
- 3 Bedrooms
- Walk-In Closet
- 2 Full Bathrooms
- Double Vanity
Eco-Friendly Details
- Energy-Efficient Appliances
- Energy-Efficient HVAC
- Energy-Efficient Insulation
- Energy-Efficient Thermostat
Outdoor Features
- Covered patio or porch
Schools
- Argyle West Elementary School
- Argyle Middle School
- Argyle High School
Utilities
- Forced Air Zoned Heating and Cooling System
- Underground Utilities
- Individual Gas Meter
- High Speed Internet
- Cable TV Available
Listing and Financial Details
- Tax Lot 49
- Assessor Parcel Number 2102 Aster
Community Details
Overview
- Association fees include internet, ground maintenance
- First Service Residential HOA, Phone Number (817) 717-7780
- Toll Brothers At Harvest Elite Collection Subdivision
- Mandatory home owners association
- Community Lake
Amenities
- Clubhouse
Recreation
- Community Playground
- Community Pool
- Fishing
- Park
Map
Home Values in the Area
Average Home Value in this Area
Property History
| Date | Event | Price | Change | Sq Ft Price |
|---|---|---|---|---|
| 04/23/2025 04/23/25 | For Sale | $549,655 | -- | $263 / Sq Ft |
Similar Homes in the area
Source: North Texas Real Estate Information Systems (NTREIS)
MLS Number: 20913925
- 1322 18th St
- 1510 20th St
- 1310 19th St
- 1212 20th St
- 1704 Cassia Ct
- 1509 Verbena Trail
- 1124 Homestead Way
- 1128 Homestead Way
- 310 Sunflower Ave
- 1112 3rd St
- 282 Harvest Way
- 286 Harvest Way
- 2608 Cayenne Dr
- 304 Harvest Way
- 1040 Homestead Way
- 217 Waterside Dr
- 208 Birdcall Ln
- 1008 3rd St
- 212 Sunrise Dr
- 428 Parkside Dr
