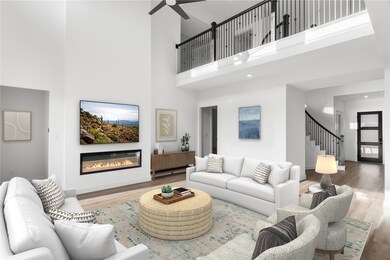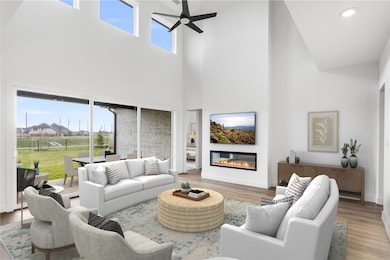
5322 Royal Gem Dr Richmond, TX 77469
Estimated payment $4,831/month
Highlights
- New Construction
- Maid or Guest Quarters
- Traditional Architecture
- Don Carter El Rated A
- Deck
- Loft
About This Home
MLS# 78439154 - Built by Toll Brothers, Inc. - Ready Now! ~ Check out this stunning move-in ready home! The bright foyer sets the perfect mood, offering plenty of natural light and flowing effortlessly into the rest of the home. The stylish kitchen features name-brand appliances and granite countertops. The large primary bedroom suite offers a large bath and impressive closet space. Upstairs features a large bonus room with full bath along with extra storage. Explore everything this exceptional home has to offer and schedule your appointment today. Disclaimer: Photos are images only and should not be relied upon to confirm applicable features.
Home Details
Home Type
- Single Family
Year Built
- Built in 2024 | New Construction
Lot Details
- Property is Fully Fenced
- Sprinkler System
HOA Fees
- $63 Monthly HOA Fees
Parking
- 3 Car Garage
- Tandem Garage
Home Design
- Traditional Architecture
- Brick Exterior Construction
- Slab Foundation
- Composition Roof
- Stone Siding
Interior Spaces
- 3,705 Sq Ft Home
- 2-Story Property
- Electric Fireplace
- Combination Kitchen and Dining Room
- Home Office
- Loft
- Utility Room
- Fire and Smoke Detector
Kitchen
- Walk-In Pantry
- Gas Oven
- Gas Cooktop
- Kitchen Island
Flooring
- Carpet
- Tile
- Vinyl Plank
- Vinyl
Bedrooms and Bathrooms
- 5 Bedrooms
- Maid or Guest Quarters
- Double Vanity
- Separate Shower
Outdoor Features
- Deck
- Patio
Schools
- Carter Elementary School
- Reading Junior High School
- George Ranch High School
Utilities
- Cooling System Powered By Gas
- Forced Air Zoned Heating and Cooling System
- Heating System Uses Gas
Community Details
- Lead Association Mgmt Association, Phone Number (281) 857-6027
- Built by Toll Brothers, Inc.
- Toll Brothers At Stonecreek Subdivision
Map
Home Values in the Area
Average Home Value in this Area
Tax History
| Year | Tax Paid | Tax Assessment Tax Assessment Total Assessment is a certain percentage of the fair market value that is determined by local assessors to be the total taxable value of land and additions on the property. | Land | Improvement |
|---|---|---|---|---|
| 2024 | -- | $60,500 | -- | -- |
Property History
| Date | Event | Price | Change | Sq Ft Price |
|---|---|---|---|---|
| 03/15/2025 03/15/25 | Pending | -- | -- | -- |
| 01/07/2025 01/07/25 | For Sale | $724,491 | -- | $196 / Sq Ft |
Similar Homes in Richmond, TX
Source: Houston Association of REALTORS®
MLS Number: 78439154
APN: 7506-12-001-0320-901
- 1914 Serene Springs Dr
- 5322 Royal Gem Dr
- 5310 Quartz Ranch Dr
- 5306 Royal Gem Dr
- 1915 Quarry Harbor Dr
- 1923 Quarry Harbor Dr
- 1911 Quarry Harbor Dr
- 2002 Quarry Harbor Dr
- 5411 Gilded Estates Dr
- 2011 Quarry Harbor Dr
- 2010 Quarry Harbor Dr
- 2019 Quarry Harbor Dr
- 5423 Gilded Estates Dr
- 1915 Jade Manor Dr
- 5119 Crystal Brook Dr
- 2011 Jade Manor Dr
- 5415 Violet Ridge Dr
- 1231 Nautical Ln
- 2107 Pine Acre Dr
- 2123 Pine Acre Dr






