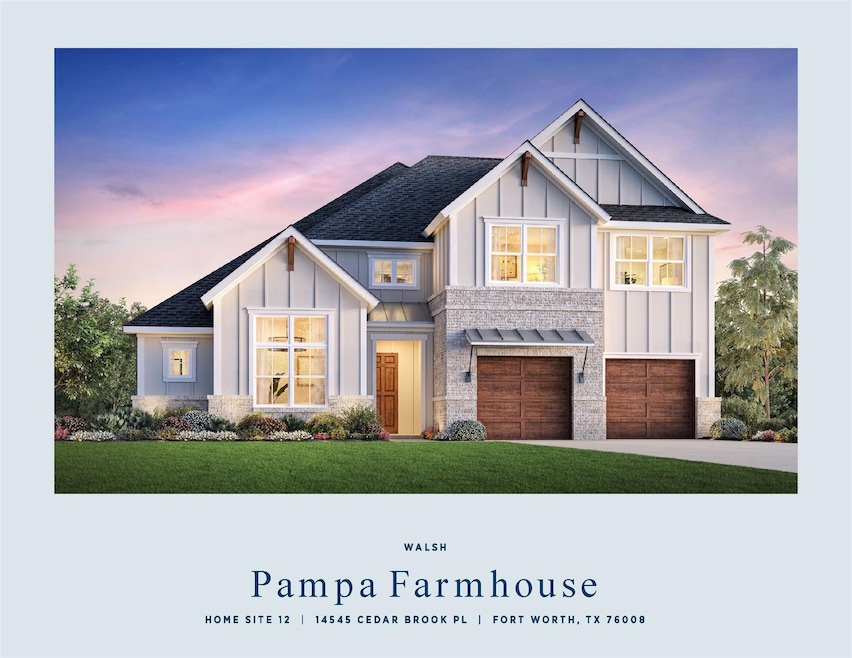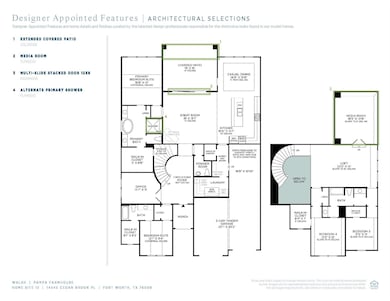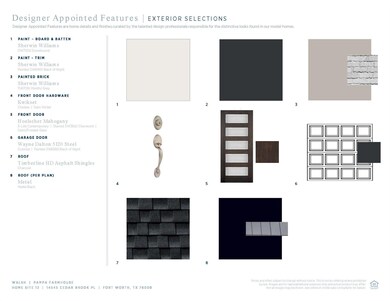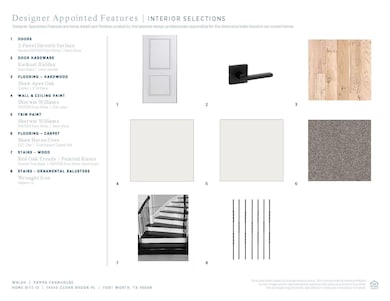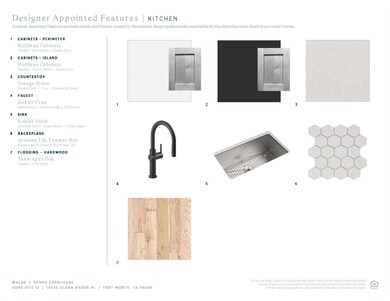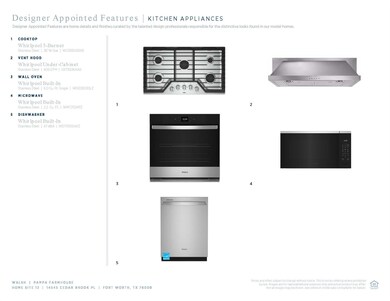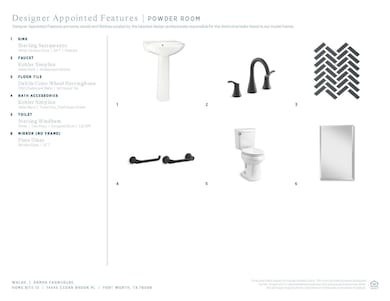
14545 Cedar Brook Place Fort Worth, TX 76008
Estimated payment $5,467/month
Highlights
- New Construction
- Open Floorplan
- Covered patio or porch
- Walsh Elementary School Rated A
- Wood Flooring
- 3 Car Attached Garage
About This Home
MLS# 20829994 - Built by Toll Brothers, Inc. - Apr 2025 completion! ~ Your dream home is waiting. The pronounced front entry opens to a two-story foyer with a grand curved staircase. Complementing the well-designed kitchen is an immense center island with breakfast bar as well as plenty of counter and cabinet space and a sizable walk-in pantry. The casual dining area is adjacent to the kitchen and provides a convenient and intimate setting. The first-floor primary bedroom suite features a lavish bathroom and huge walk-in closet. Come experience your dream home by scheduling a tour.
Home Details
Home Type
- Single Family
Year Built
- Built in 2024 | New Construction
HOA Fees
- $218 Monthly HOA Fees
Parking
- 3 Car Attached Garage
- Tandem Parking
Home Design
- Brick Exterior Construction
- Slab Foundation
- Composition Roof
Interior Spaces
- 3,762 Sq Ft Home
- 2-Story Property
- Open Floorplan
- Gas Log Fireplace
Kitchen
- Eat-In Kitchen
- Electric Oven
- Gas Cooktop
- Dishwasher
- Kitchen Island
- Disposal
Flooring
- Wood
- Carpet
- Tile
Bedrooms and Bathrooms
- 4 Bedrooms
- Walk-In Closet
Schools
- Walsh Elementary School
- Mcanally Middle School
- Aledo High School
Utilities
- Forced Air Zoned Heating and Cooling System
- Underground Utilities
- Individual Gas Meter
Additional Features
- Covered patio or porch
- 8,015 Sq Ft Lot
Listing and Financial Details
- Tax Lot 12
- Assessor Parcel Number 14545 Cedar Brook
Community Details
Overview
- Association fees include full use of facilities, internet, ground maintenance, management fees
- Insight Association Managment HOA, Phone Number (817) 266-7640
- Toll Brothers At Walsh Subdivision
- Mandatory home owners association
Recreation
- Community Playground
Map
Home Values in the Area
Average Home Value in this Area
Property History
| Date | Event | Price | Change | Sq Ft Price |
|---|---|---|---|---|
| 04/10/2025 04/10/25 | Price Changed | $797,558 | -0.3% | $212 / Sq Ft |
| 02/17/2025 02/17/25 | Price Changed | $799,558 | -3.0% | $213 / Sq Ft |
| 01/31/2025 01/31/25 | Price Changed | $824,558 | -2.9% | $219 / Sq Ft |
| 01/29/2025 01/29/25 | For Sale | $849,347 | -- | $226 / Sq Ft |
Similar Homes in the area
Source: North Texas Real Estate Information Systems (NTREIS)
MLS Number: 20829994
- 1701 Tolleson Dr
- 2204 Sandlin Dr
- 2233 Rolling Oaks Dr
- 1813 Tolleson Dr
- 2201 Wayfield Ln
- 2209 Wayfield Ln
- 2205 Wayfield Ln
- 2045 Rolling Oaks Dr
- 14509 Capridge Rd
- 14516 Mercer Ln
- 13904 Watch Hill Ln
- 13908 Watch Hill Ln
- 13900 Watch Hill Ln
- 14517 Mercer Ln
- 14516 Capridge Rd
- 14524 Mercer Ln
- 14501 Mercer Ln
- 2036 Grey Birch Place
- 2036 Grey Birch Place
- 2036 Grey Birch Place
