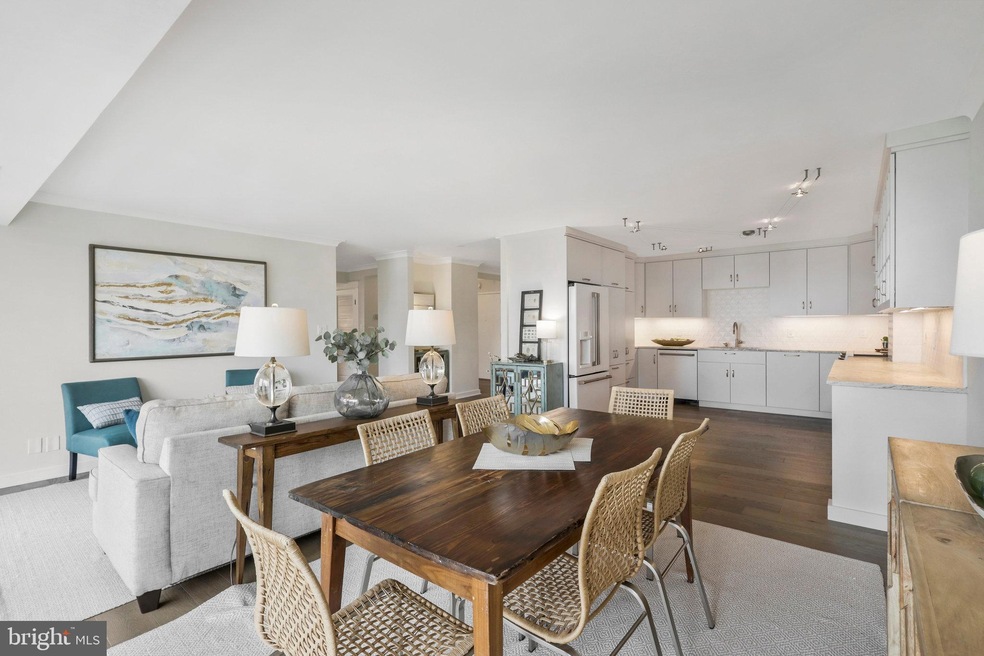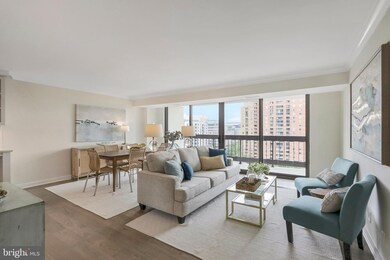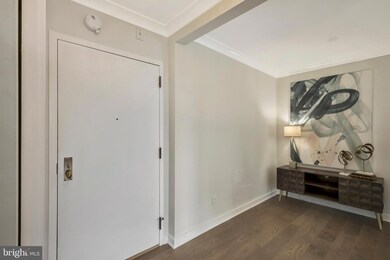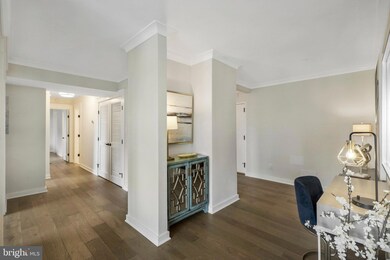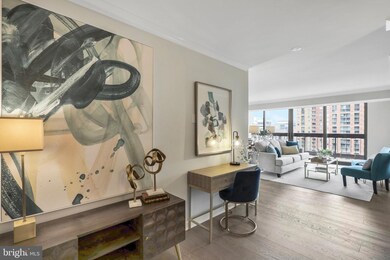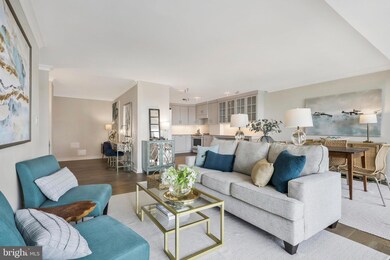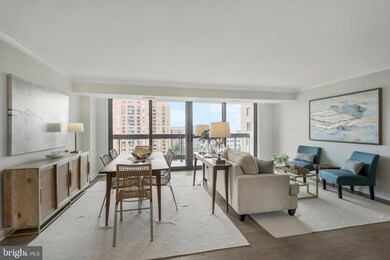
Tower Villas 3800 Fairfax Dr Unit 802 Arlington, VA 22203
Ballston NeighborhoodHighlights
- Fitness Center
- 2-minute walk to Virginia Square-Gmu
- Open Floorplan
- Ashlawn Elementary School Rated A
- Newspaper Service
- 2-minute walk to Oakland Park
About This Home
As of July 2024Savvy Buyers - this one's for you! The work has been done for you. Be the first to live in this newly completed major renovation where Seller spared no expense. Sought-after Tower Villas; a superlative location along the Orange/Silver Metro corridor. Desirable and comfortable one level living on the Orange/Silver Metro Corridor with room sizes that rival single family homes. Open Kitchen, Living Room/Dining Rm. combination with access to a roomy 6 Ft. X 20 Ft. East-facing Balcony. Separate Laundry Room with Full Size Washer and Dryer. Walk-In Closet plus a second generous closet in the Primary Bedroom and a dazzling Primary Bath with spacious shower. Sparkling hall Full Bath #2 impresses as well. Roomy B. R. #2 plus private Office/Den/B.R. #3 complete the stylish package. TWO separate Deeded Garage Spaces P2-11 and P2-44 convey to buyer. Don't need two? Going rate for the sale of a garage space is $40,000-$50,000 and $150.00 per month if you rent it to another resident. Extra storage (bin) assigned by Tower Villas Mgr. post-settlement; also o.k. to place approved opaque storage container/s and bicycles in your two oversized Parking Spaces. FYI: EV Chargers available to use in the garage; $20.00 per month. Solid, secure building with pampering 24 Hour Lobby Front Desk attendants, conscientious porters who keep the building spotless and three talented/reliable in-house engineers who are on-site from 5 a.m. to 5:00 p.m. to ensure all systems are top-notch. These engineers tackle many handy-man needs for residents at a modest cost. Superlative Virginia Square location 1.5 blocks to Va. Sq. Metro and walking distance to just about every need and want imaginable including Giant Grocery 3 blocks away. Monthly fee includes ALL utilities...even high-speed internet and cable t.v. Absolutely no extra checks to write. Tower Villas has necessary approvals for those seeking VA and FHA financing and is pet friendly; limit of two small pets - 40 Lb. weight limit per pet. Leafy Oakland Park on corner. FYI: Tower Villas is a smoke-free building and electric bikes, scooters, etc. are banned. Come see for yourself why there is so little turn-over in Tower Villas.
Property Details
Home Type
- Condominium
Est. Annual Taxes
- $7,093
Year Built
- Built in 1974 | Remodeled in 2024
Lot Details
- Extensive Hardscape
- Sprinkler System
- Property is in excellent condition
HOA Fees
- $1,465 Monthly HOA Fees
Parking
- 2 Assigned Parking Garage Spaces
- Assigned parking located at #P2-11; P2-44
- Oversized Parking
- Parking Storage or Cabinetry
- Garage Door Opener
Home Design
- Traditional Architecture
- Brick Exterior Construction
Interior Spaces
- 1,710 Sq Ft Home
- Property has 1 Level
- Open Floorplan
- Double Pane Windows
- Replacement Windows
- Window Screens
- Entrance Foyer
- Combination Dining and Living Room
- Den
- Luxury Vinyl Tile Flooring
- Exterior Cameras
Kitchen
- Stove
- Ice Maker
- Dishwasher
- Disposal
Bedrooms and Bathrooms
- 3 Main Level Bedrooms
- En-Suite Primary Bedroom
- En-Suite Bathroom
- Walk-In Closet
- 2 Full Bathrooms
- Walk-in Shower
Laundry
- Laundry Room
- Laundry on main level
- Dryer
- Washer
Accessible Home Design
- Halls are 48 inches wide or more
Outdoor Features
- Outdoor Grill
Schools
- Arlington Science Focus Elementary School
- Swanson Middle School
- Washington Lee High School
Utilities
- Forced Air Heating and Cooling System
- Natural Gas Water Heater
- Cable TV Available
Listing and Financial Details
- Assessor Parcel Number 14-042-110
Community Details
Overview
- Association fees include air conditioning, cable TV, electricity, exterior building maintenance, fiber optics available, gas, heat, high speed internet, management, pool(s), reserve funds, sewer, snow removal, trash, water
- 252 Units
- High-Rise Condominium
- Tower Villas Condos
- Tower Villas Community
- Tower Villas Subdivision
- Property Manager
Amenities
- Fax or Copying Available
- Newspaper Service
- Picnic Area
- Meeting Room
- 4 Elevators
- Community Storage Space
Recreation
Pet Policy
- Limit on the number of pets
- Pet Size Limit
- Dogs and Cats Allowed
Security
- Front Desk in Lobby
Map
About Tower Villas
Home Values in the Area
Average Home Value in this Area
Property History
| Date | Event | Price | Change | Sq Ft Price |
|---|---|---|---|---|
| 07/22/2024 07/22/24 | Sold | $870,000 | -3.3% | $509 / Sq Ft |
| 06/10/2024 06/10/24 | Pending | -- | -- | -- |
| 05/03/2024 05/03/24 | For Sale | $900,000 | -- | $526 / Sq Ft |
Tax History
| Year | Tax Paid | Tax Assessment Tax Assessment Total Assessment is a certain percentage of the fair market value that is determined by local assessors to be the total taxable value of land and additions on the property. | Land | Improvement |
|---|---|---|---|---|
| 2024 | $6,341 | $613,800 | $148,800 | $465,000 |
| 2023 | $7,515 | $729,600 | $148,800 | $580,800 |
| 2022 | $7,895 | $766,500 | $148,800 | $617,700 |
| 2021 | $7,895 | $766,500 | $148,800 | $617,700 |
| 2020 | $7,864 | $766,500 | $68,400 | $698,100 |
| 2019 | $7,335 | $714,900 | $68,400 | $646,500 |
| 2018 | $6,825 | $678,400 | $68,400 | $610,000 |
| 2017 | $6,885 | $684,400 | $68,400 | $616,000 |
| 2016 | $6,227 | $628,400 | $68,400 | $560,000 |
| 2015 | $5,333 | $535,400 | $68,400 | $467,000 |
| 2014 | $4,423 | $444,100 | $68,400 | $375,700 |
Mortgage History
| Date | Status | Loan Amount | Loan Type |
|---|---|---|---|
| Open | $370,000 | New Conventional |
Deed History
| Date | Type | Sale Price | Title Company |
|---|---|---|---|
| Deed | $870,000 | Chicago Title | |
| Deed | $232,000 | -- |
Similar Homes in Arlington, VA
Source: Bright MLS
MLS Number: VAAR2042646
APN: 14-042-110
- 3835 9th St N Unit 709W
- 3835 9th St N Unit 108W
- 3830 9th St N Unit PH 3 WEST
- 880 N Pollard St Unit 223
- 880 N Pollard St Unit 224
- 880 N Pollard St Unit 405
- 880 N Pollard St Unit 623
- 820 N Pollard St Unit 513
- 820 N Pollard St Unit 602
- 901 N Monroe St Unit 416
- 901 N Monroe St Unit 409
- 901 N Monroe St Unit 209
- 888 N Quincy St Unit 1006
- 888 N Quincy St Unit 202
- 888 N Quincy St Unit 2102
- 1001 N Randolph St Unit 503
- 1001 N Randolph St Unit 1021
- 557 N Piedmont St
- 3500 7th St N
- 1000 N Randolph St Unit 209
