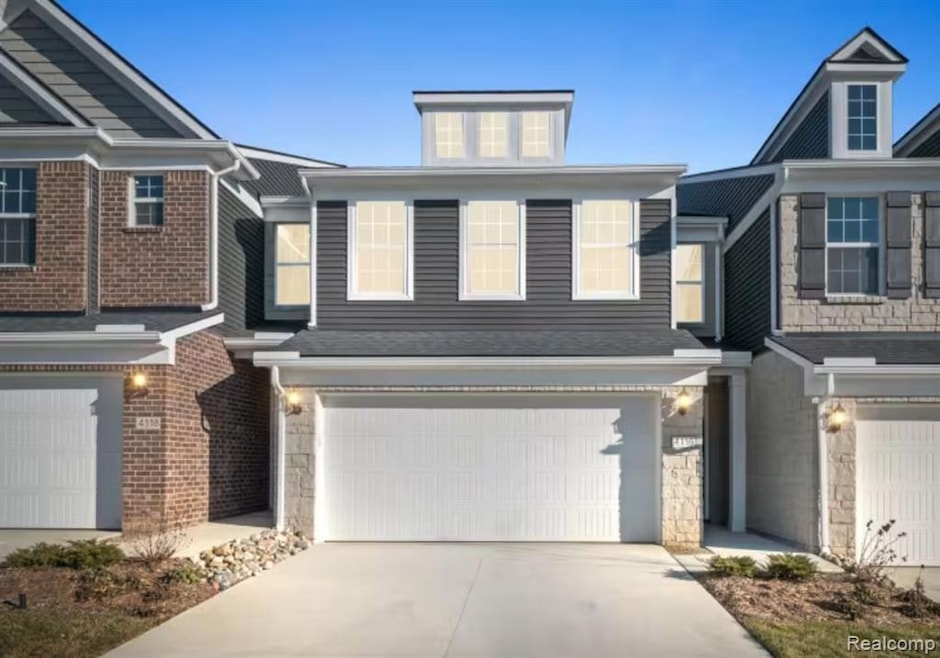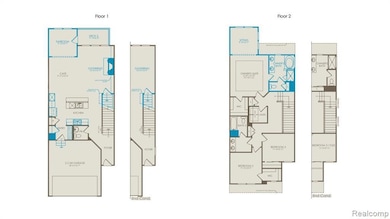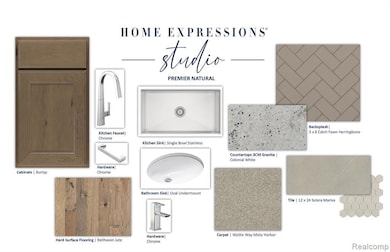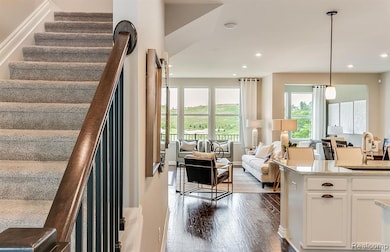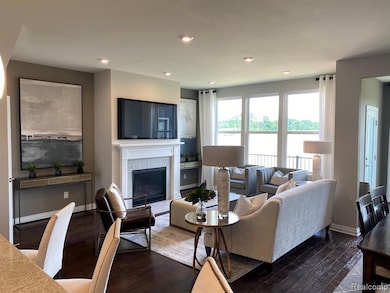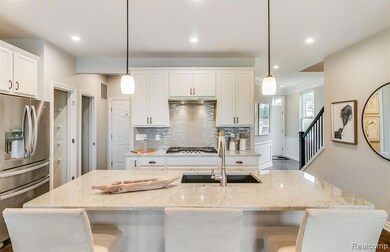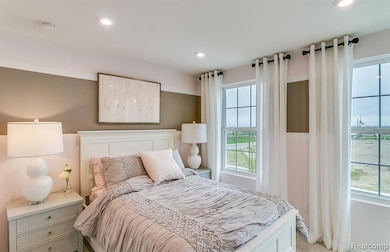
$449,990
- 3 Beds
- 2.5 Baths
- 2,097 Sq Ft
- 1507 Arcadia
- Milford, MI
October 2025 Move-in! Secure your new home now before fall. You'll love this Ashton home and all it offers. From the bright open-concept first floor layout, LVP flooring, updated designer picked finishes, modern quartz countertops to the large patio backing to treeline! Gorgeous timberlake harbor cabinets, bright tile in bathrooms and laundry, spacious kitchen with large center island, stainless
Heather Shaffer PH Relocation Services LLC
