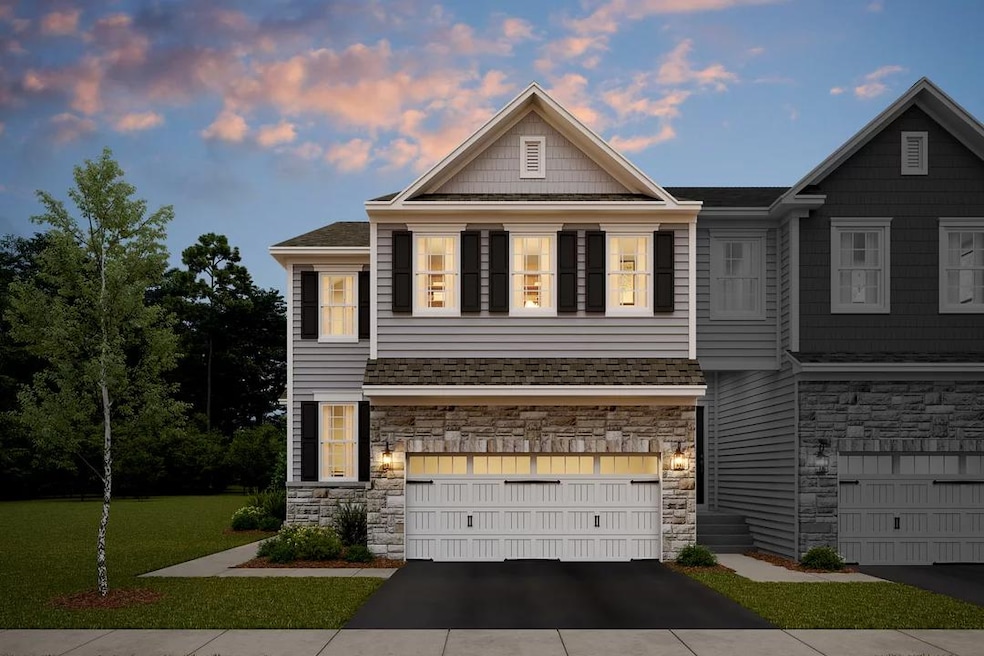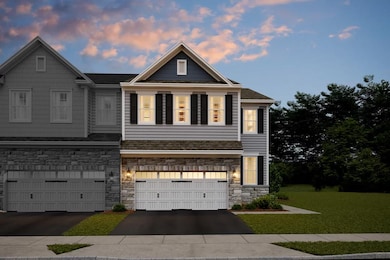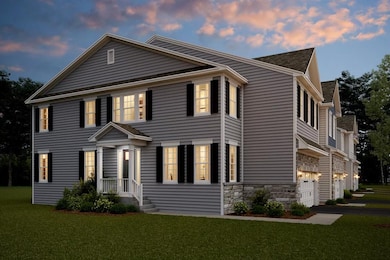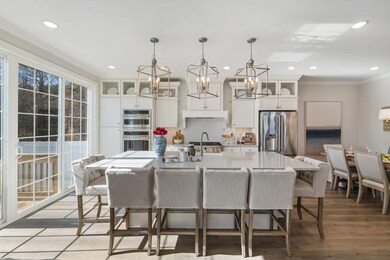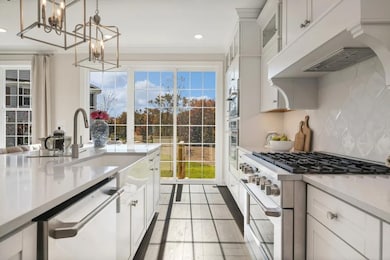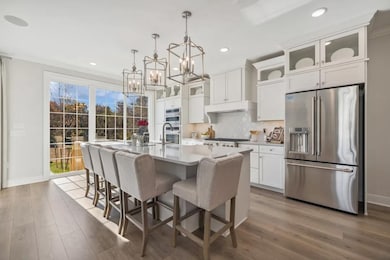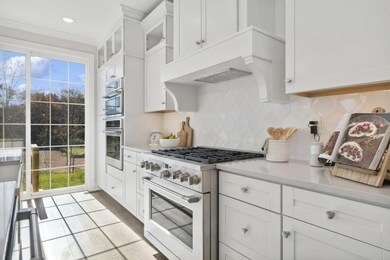
Claremont Wall Township, NJ 07727
Wall Township NeighborhoodEstimated payment $5,285/month
Total Views
39,235
3
Beds
2.5
Baths
2,339
Sq Ft
$343
Price per Sq Ft
About This Home
Welcoming foyer with half bath and closet.
Expansive open floorplan design for entertaining or relaxing.
Spacious kitchen with cozy dining area.
Primary suite with walk-in closet and spa bath.
Convenient second floor laundry room keeping bedrooms tidy.
Townhouse Details
Home Type
- Townhome
Parking
- 2 Car Garage
Home Design
- New Construction
- Ready To Build Floorplan
- Claremont Plan
Interior Spaces
- 2,339 Sq Ft Home
- 2-Story Property
Bedrooms and Bathrooms
- 3 Bedrooms
Community Details
Overview
- Actively Selling
- Built by K Hovnanian Homes
- Townes At Quail Ridge Subdivision
Sales Office
- 4151 Dunroamin Road
- Wall Township, NJ 7753
- 888-609-1261
Office Hours
- Sun-Mon 10am-6pm Tue-Wed Thu-Sat 10am-6pm
Map
Create a Home Valuation Report for This Property
The Home Valuation Report is an in-depth analysis detailing your home's value as well as a comparison with similar homes in the area
Home Values in the Area
Average Home Value in this Area
Property History
| Date | Event | Price | Change | Sq Ft Price |
|---|---|---|---|---|
| 04/08/2025 04/08/25 | For Sale | $802,990 | -- | $343 / Sq Ft |
Similar Homes in the area
Nearby Homes
- 4056 Heron Dr Unit 1103
- 4054 Heron Dr Unit 1102
- 4058 Heron Dr Unit 1104
- 1640 Martin Rd
- 2070 Overbrook Dr
- 1628 Woodfield Ave
- 4110 Belmar Blvd
- 3310 Beechwood
- 3319 Brinley Rd
- 2127 Allenwood Rd
- 1500 Route 34
- 2159 Allenwood Rd
- 316 Love Ln Unit 316B
- 1801 Celeste Dr
- 3118 Arthur St
- 3019 Belmar Blvd
- 2897 State Route 138
- 176 Tennis Ct
- 3008 Belmar Blvd
- 1406 Frances Dr
