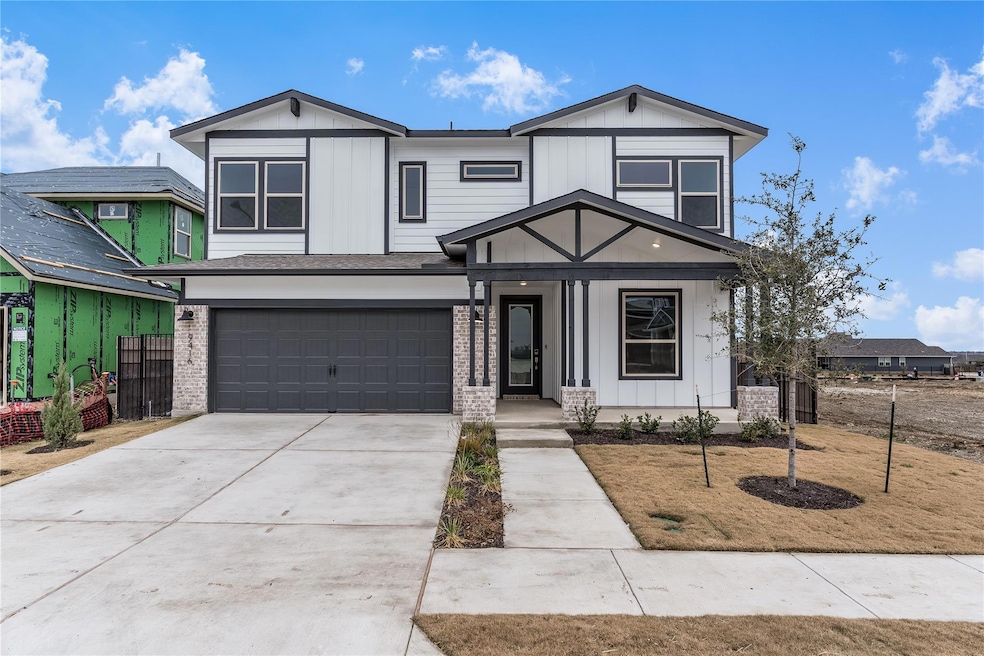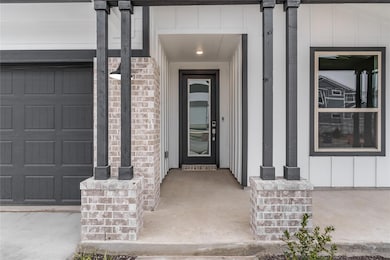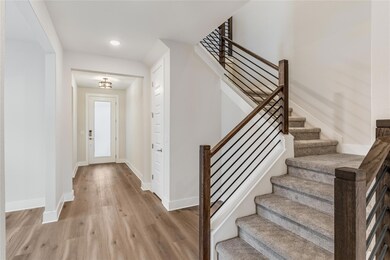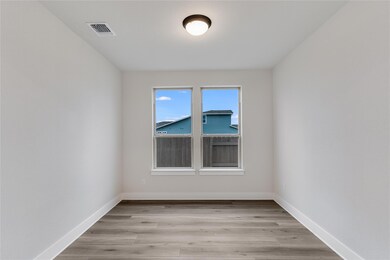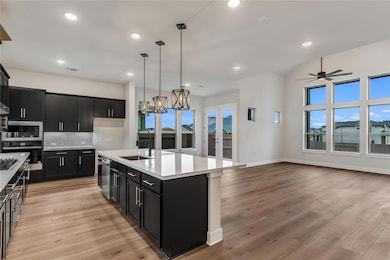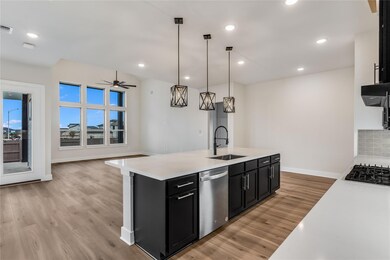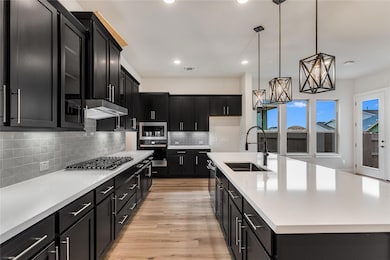
9416 Hamadryas Dr Austin, TX 78744
Bluff Springs NeighborhoodEstimated payment $3,905/month
Highlights
- Home Theater
- Open Floorplan
- Main Floor Primary Bedroom
- New Construction
- Clubhouse
- High Ceiling
About This Home
This home is MOVE-IN READY!!! Come visit Easton Park, a community featuring a resort style pool, a fitness center, event space, and miles of beautiful trails. Welcome to the Claremont. This gorgeous two-story home features 4 bedrooms and 3 baths with a flex room downstairs, perfect for a study. A large, open-concept kitchen and family room are a focal point of this house and the breathtaking windows allow plenty of natural light. Upstairs you'll find 2 bedrooms, a loft space and media room. Come and visit our Claremont model to see this stunning floorplan for yourself!
Listing Agent
Brookfield Residential Brokerage Phone: (512) 323-9006 License #0616131
Home Details
Home Type
- Single Family
Year Built
- Built in 2024 | New Construction
Lot Details
- 5,998 Sq Ft Lot
- Lot Dimensions are 50x120
- Southwest Facing Home
- Wrought Iron Fence
- Wood Fence
- Landscaped
- Interior Lot
- Sprinkler System
- Back Yard
HOA Fees
- $71 Monthly HOA Fees
Parking
- 2 Car Garage
- Common or Shared Parking
- Front Facing Garage
- Garage Door Opener
- Secured Garage or Parking
Home Design
- Brick Exterior Construction
- Slab Foundation
- Shingle Roof
- Composition Roof
- HardiePlank Type
Interior Spaces
- 2,874 Sq Ft Home
- 2-Story Property
- Open Floorplan
- High Ceiling
- Ceiling Fan
- Recessed Lighting
- Double Pane Windows
- Window Screens
- French Doors
- Home Theater
- Washer and Electric Dryer Hookup
Kitchen
- Breakfast Area or Nook
- Breakfast Bar
- Double Oven
- Free-Standing Gas Range
- Microwave
- Dishwasher
- Stainless Steel Appliances
- Kitchen Island
- Quartz Countertops
- Disposal
Flooring
- Carpet
- Tile
Bedrooms and Bathrooms
- 4 Bedrooms | 2 Main Level Bedrooms
- Primary Bedroom on Main
- Walk-In Closet
- 3 Full Bathrooms
- Double Vanity
- Walk-in Shower
Home Security
- Prewired Security
- Smart Thermostat
- Carbon Monoxide Detectors
- Fire and Smoke Detector
Eco-Friendly Details
- Sustainability products and practices used to construct the property include see remarks
- Energy-Efficient Appliances
- Energy-Efficient Windows
- Energy-Efficient Construction
- Energy-Efficient HVAC
- Energy-Efficient Lighting
- Energy-Efficient Insulation
- Energy-Efficient Thermostat
Outdoor Features
- Covered patio or porch
- Rain Gutters
Schools
- Newton Collins Elementary School
- Ojeda Middle School
- Del Valle High School
Utilities
- Central Heating and Cooling System
- Heating System Uses Natural Gas
- Underground Utilities
- Natural Gas Connected
- High Speed Internet
- Phone Available
- Cable TV Available
Listing and Financial Details
- Assessor Parcel Number 0340150533
- Tax Block M
Community Details
Overview
- Association fees include common area maintenance, parking
- Cohere Association
- Built by Brookfield Residential
- Easton Park Subdivision
Amenities
- Picnic Area
- Courtyard
- Common Area
- Clubhouse
- Meeting Room
Recreation
- Community Playground
- Community Pool
- Park
- Dog Park
- Trails
Map
Home Values in the Area
Average Home Value in this Area
Property History
| Date | Event | Price | Change | Sq Ft Price |
|---|---|---|---|---|
| 03/11/2025 03/11/25 | Pending | -- | -- | -- |
| 12/11/2024 12/11/24 | For Sale | $582,519 | -- | $203 / Sq Ft |
Similar Homes in Austin, TX
Source: Unlock MLS (Austin Board of REALTORS®)
MLS Number: 6937565
- 7108 Ezra Brooks Bend
- 8310 Springsteen Dr
- 8303 Springsteen Dr
- 7708 Skytree Dr
- 9209 Hamadryas Dr
- 7106 Ezra Brooks Bend
- 9409 Boathouse Dr
- 9211 Hamadryas Dr
- 9301 Hamadryas Dr
- 9303 Hamadryas Dr
- 9307 Hamadryas Dr
- 9412 Hamadryas Dr
- 8311 Springsteen Dr
- 8305 Springsteen Dr
- 7304 Woodford Way
- 9416 Hamadryas Dr
- 8311 Leroi Dr
- 8621 Picnic House Path
- 9709 Boathouse Dr
- 8600 Picnic House Path
