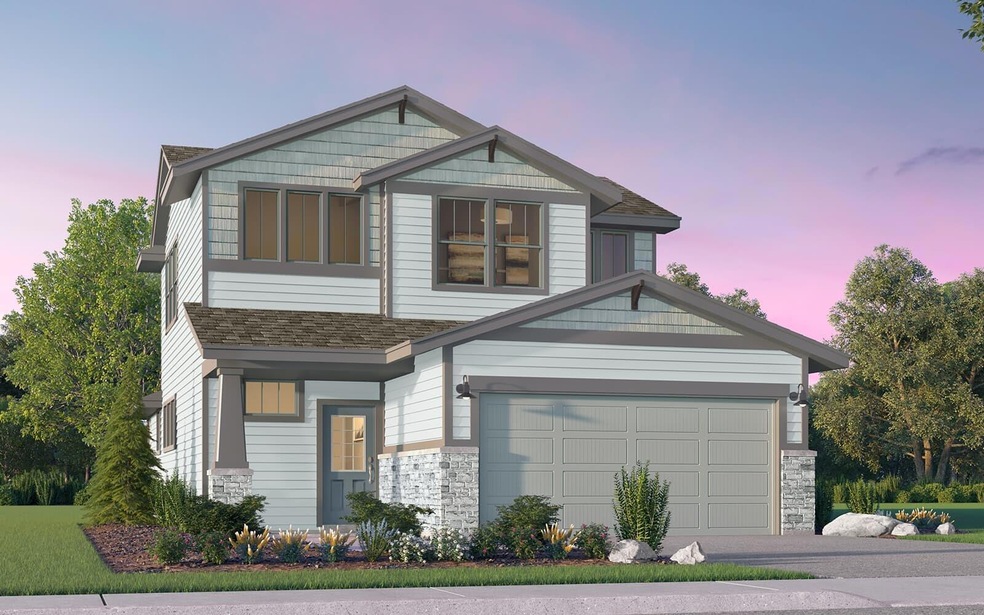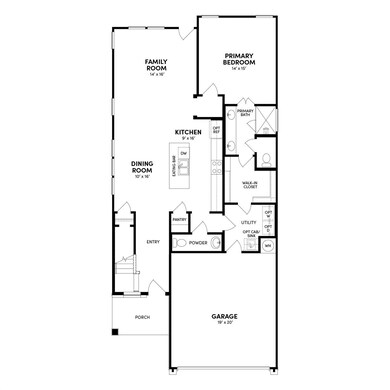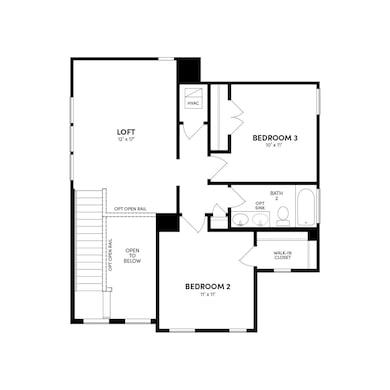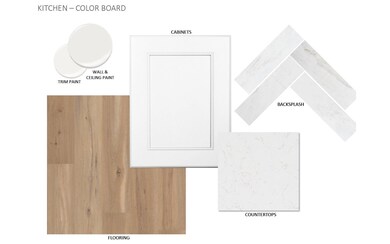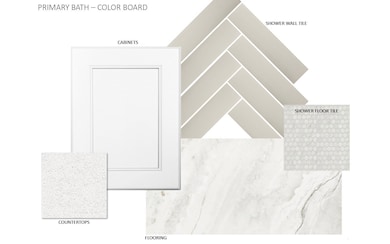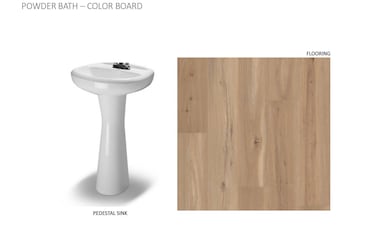
7106 Ezra Brooks Bend Austin, TX 78744
Bluff Springs NeighborhoodEstimated payment $2,949/month
Highlights
- New Construction
- Clubhouse
- Granite Countertops
- Open Floorplan
- Main Floor Primary Bedroom
- Community Pool
About This Home
Experience the Quincy, one of our most expansive floorplans, that welcomes you with a generously sized front porch. Step inside and discover the entertaining haven with the seamless integration of the open-concept kitchen, dining, and family rooms. Retreat to the primary bedroom, complete with a spacious walk-in closet conveniently connected to the utility room. Upstairs, multiple bedrooms await to accommodate the needs of your entire family. Move in this Summer! Come visit Easton Park, a community featuring a resort style pool, a fitness center, event space, and miles of beautiful trails.
Listing Agent
Brookfield Residential Brokerage Phone: (512) 323-9006 License #0616131
Home Details
Home Type
- Single Family
Year Built
- Built in 2025 | New Construction
Lot Details
- 4,796 Sq Ft Lot
- Lot Dimensions are 40x112
- Southeast Facing Home
- Wood Fence
- Landscaped
- Interior Lot
- Sprinkler System
HOA Fees
- $71 Monthly HOA Fees
Parking
- 2 Car Attached Garage
- Front Facing Garage
- Secured Garage or Parking
Home Design
- Brick Exterior Construction
- Slab Foundation
- Shingle Roof
- HardiePlank Type
Interior Spaces
- 1,971 Sq Ft Home
- 2-Story Property
- Open Floorplan
- Ceiling Fan
- Recessed Lighting
- Double Pane Windows
- Window Screens
- Dining Room
Kitchen
- Open to Family Room
- Gas Oven
- Free-Standing Gas Range
- Microwave
- Dishwasher
- Stainless Steel Appliances
- Kitchen Island
- Granite Countertops
- Disposal
Flooring
- Carpet
- Tile
Bedrooms and Bathrooms
- 4 Bedrooms | 1 Primary Bedroom on Main
- Walk-In Closet
- Double Vanity
- Walk-in Shower
Home Security
- Prewired Security
- Smart Thermostat
- Carbon Monoxide Detectors
- Fire and Smoke Detector
Eco-Friendly Details
- Sustainability products and practices used to construct the property include see remarks
- Energy-Efficient Appliances
- Energy-Efficient Windows
- Energy-Efficient Construction
- Energy-Efficient HVAC
- Energy-Efficient Lighting
- Energy-Efficient Insulation
- Energy-Efficient Thermostat
Outdoor Features
- Covered patio or porch
- Rain Gutters
Schools
- Newton Collins Elementary School
- Ojeda Middle School
- Del Valle High School
Utilities
- Central Heating and Cooling System
- Vented Exhaust Fan
- Underground Utilities
- High Speed Internet
- Cable TV Available
Listing and Financial Details
- Assessor Parcel Number 0338080426
- Tax Block C
Community Details
Overview
- Association fees include common area maintenance, parking
- Cohere Association
- Built by Brookfield Residential
- Easton Park Subdivision
Amenities
- Community Barbecue Grill
- Picnic Area
- Courtyard
- Common Area
- Clubhouse
- Meeting Room
Recreation
- Community Playground
- Community Pool
- Park
- Dog Park
- Trails
Map
Home Values in the Area
Average Home Value in this Area
Property History
| Date | Event | Price | Change | Sq Ft Price |
|---|---|---|---|---|
| 04/24/2025 04/24/25 | Price Changed | $438,078 | -0.5% | $222 / Sq Ft |
| 04/10/2025 04/10/25 | Price Changed | $440,326 | -1.6% | $223 / Sq Ft |
| 04/03/2025 04/03/25 | Price Changed | $447,470 | -0.1% | $227 / Sq Ft |
| 03/26/2025 03/26/25 | Price Changed | $447,785 | -0.4% | $227 / Sq Ft |
| 02/21/2025 02/21/25 | For Sale | $449,783 | -- | $228 / Sq Ft |
Similar Homes in Austin, TX
Source: Unlock MLS (Austin Board of REALTORS®)
MLS Number: 6962408
- 7100 Pappy van Winkle St
- 7108 Ezra Brooks Bend
- 8306 Springsteen Dr
- 8310 Springsteen Dr
- 8303 Springsteen Dr
- 7708 Skytree Dr
- 9209 Hamadryas Dr
- 7106 Ezra Brooks Bend
- 9409 Boathouse Dr
- 9211 Hamadryas Dr
- 9301 Hamadryas Dr
- 9303 Hamadryas Dr
- 9307 Hamadryas Dr
- 9412 Hamadryas Dr
- 8311 Springsteen Dr
- 8305 Springsteen Dr
- 7304 Woodford Way
- 9416 Hamadryas Dr
- 8311 Leroi Dr
- 8521 Picnic House Path
