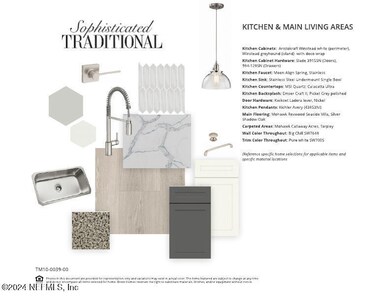
759 Goldenrod Dr St. Augustine, FL 32092
Trailmark Neighborhood
4
Beds
3
Baths
2,501
Sq Ft
9,583
Sq Ft Lot
Highlights
- Under Construction
- Clubhouse
- Front Porch
- Picolata Crossing Elementary School Rated A
- Tennis Courts
- 3 Car Attached Garage
About This Home
As of March 2025A designated remote work space, private main-level primary suite and a three-car garage are just some of the highlights that you can look forward to when choosing the Rosemary floor plan in Trailmark. The Rosemary offers multiple options and upgrades. A part of the Universal Design series, you can look forward to easily accessible hallways, doors and entryways.
Photos are samples only. Colors and options vary.
Home Details
Home Type
- Single Family
Year Built
- Built in 2024 | Under Construction
Lot Details
- 9,583 Sq Ft Lot
HOA Fees
- $8 Monthly HOA Fees
Parking
- 3 Car Attached Garage
Home Design
- Siding
Interior Spaces
- 2,501 Sq Ft Home
- 1-Story Property
- Fire and Smoke Detector
Kitchen
- Eat-In Kitchen
- Electric Oven
- Gas Cooktop
- Microwave
- Dishwasher
- Kitchen Island
- Disposal
Bedrooms and Bathrooms
- 4 Bedrooms
- Walk-In Closet
- 3 Full Bathrooms
Outdoor Features
- Patio
- Front Porch
Schools
- Picolata Crossing Elementary School
- Pacetti Bay Middle School
- Tocoi Creek High School
Utilities
- Central Heating and Cooling System
- Heat Pump System
Listing and Financial Details
- Assessor Parcel Number 0290140290
Community Details
Overview
- Association fees include cable TV
- Trailmark Subdivision
Amenities
- Clubhouse
Recreation
- Tennis Courts
- Community Basketball Court
- Pickleball Courts
- Community Playground
- Dog Park
Map
Create a Home Valuation Report for This Property
The Home Valuation Report is an in-depth analysis detailing your home's value as well as a comparison with similar homes in the area
Home Values in the Area
Average Home Value in this Area
Property History
| Date | Event | Price | Change | Sq Ft Price |
|---|---|---|---|---|
| 03/28/2025 03/28/25 | Sold | $570,900 | 0.0% | $228 / Sq Ft |
| 02/27/2025 02/27/25 | Pending | -- | -- | -- |
| 01/17/2025 01/17/25 | Price Changed | $570,900 | -7.9% | $228 / Sq Ft |
| 11/08/2024 11/08/24 | For Sale | $619,900 | -- | $248 / Sq Ft |
Source: realMLS (Northeast Florida Multiple Listing Service)
Tax History
| Year | Tax Paid | Tax Assessment Tax Assessment Total Assessment is a certain percentage of the fair market value that is determined by local assessors to be the total taxable value of land and additions on the property. | Land | Improvement |
|---|---|---|---|---|
| 2024 | -- | $115,000 | $115,000 | -- |
| 2023 | -- | $115,000 | $115,000 | -- |
Source: Public Records
Mortgage History
| Date | Status | Loan Amount | Loan Type |
|---|---|---|---|
| Open | $285,450 | New Conventional |
Source: Public Records
Deed History
| Date | Type | Sale Price | Title Company |
|---|---|---|---|
| Special Warranty Deed | $570,900 | First American Title |
Source: Public Records
Similar Homes in the area
Source: realMLS (Northeast Florida Multiple Listing Service)
MLS Number: 2055741
APN: 029014-0290
Nearby Homes
- 777 Goldenrod Dr
- 795 Goldenrod Dr
- 807 Goldenrod Dr
- 808 Goldenrod Dr
- 710 Goldenrod Dr
- 828 Goldenrod Dr
- 696 Goldenrod Dr
- 672 Goldenrod Dr
- 887 Goldenrod Dr
- 59 Weathered Edge Dr
- 211 Dolcetto Dr
- 277 Amberwood Dr
- 213 Weathered Edge Dr
- 122 Amberwood Dr
- 73 Pondside Ln
- 148 Blackbird Ln
- 63 Amberwood Dr
- 103 Amberwood Dr
- 410 Goldenrod Dr
- 1876 Rustic Mill Dr



