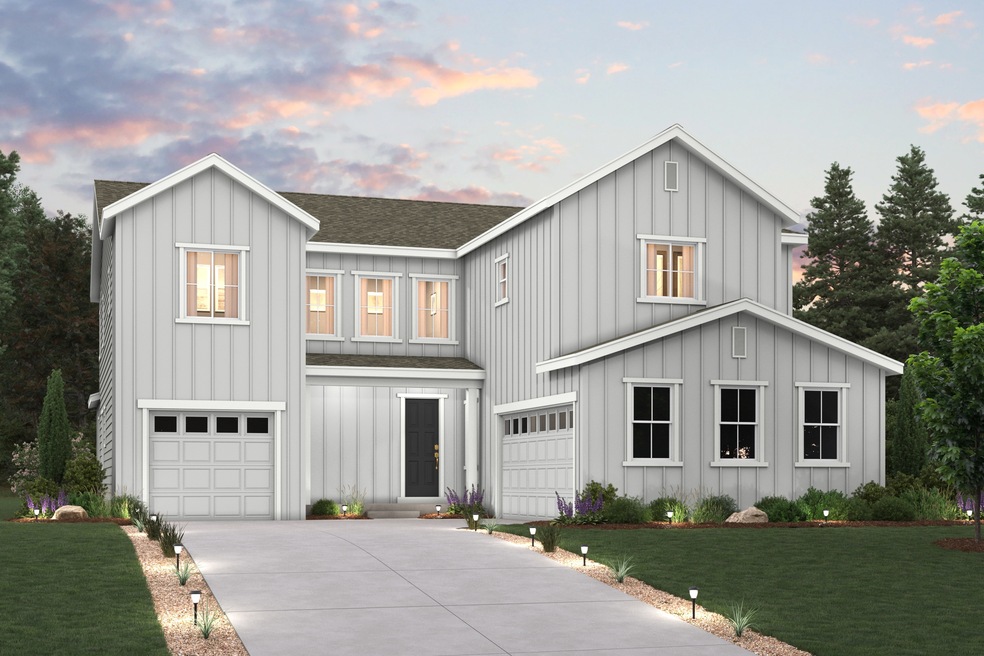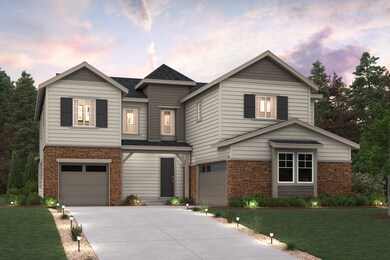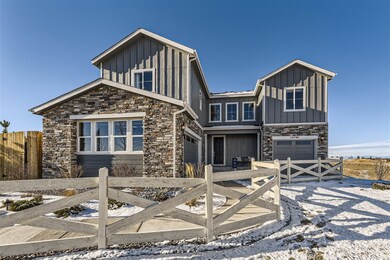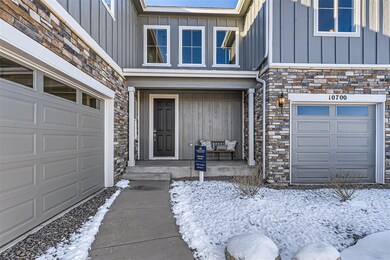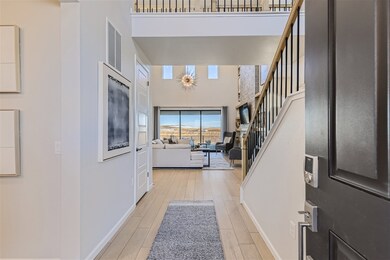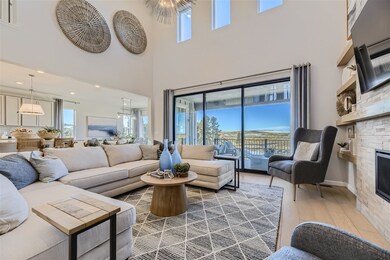The Harvard plan boasts a dazzling layout and versatile functionality-including an optional multi-gen suite with a private garage entrance, a living area and a bedroom. Upon entering, a grand two-story foyer leads you underneath a second-floor catwalk and into an expansive vaulted great room with backyard access. The great room also flows into a beautiful kitchen with a large center island, a walk-in pantry, and a charming breakfast nook with a slider to the backyard. Additional main-floor highlights include a formal dining room off the foyer-boasting special access to the kitchen-a flex room, and a secluded bedroom with an en-suite bath at the back of the home. Upstairs, you'll find a versatile loft, three more secondary bedrooms-one with an attached bathroom-and a sprawling primary suite with a walk-in closet and a private dual-vanity bathroom. A full unfinished basement completes the home. Additional options may include: Patio/covered patio/deck/covered deck Gourmet kitchen/chef's kitchen Study in lieu of formal dining room Freestanding tub in owner's bath Finished basement with a recreation room, bedroom, and bathroom

