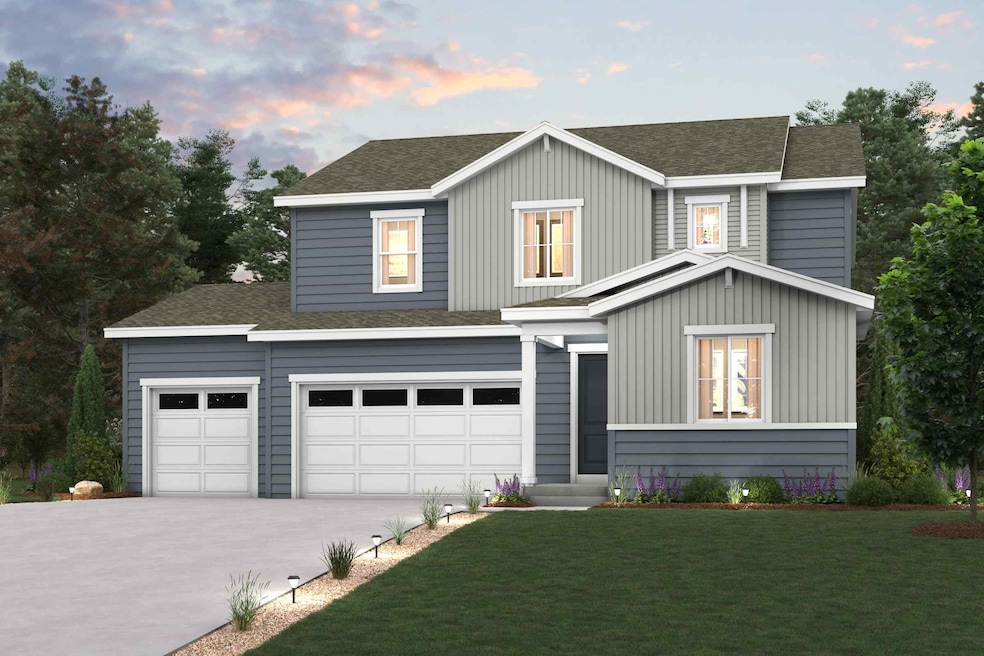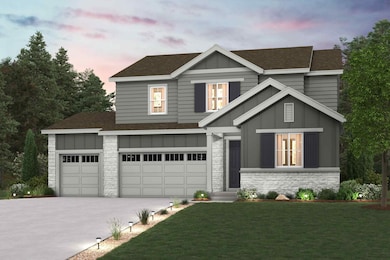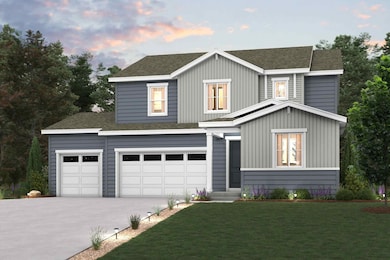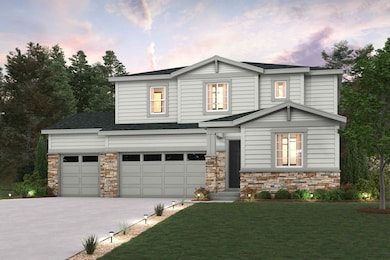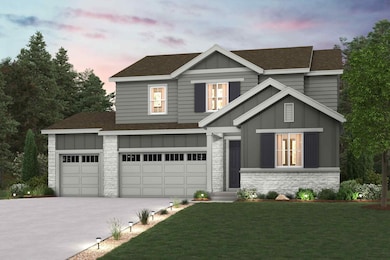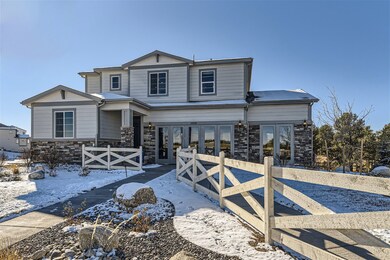
Shenandoah | Residence 40215 Parker, CO 80138
Estimated payment $5,792/month
About This Home
You’ll love the thoughtfully designed Shenandoah, offering an abundance of functional living and entertaining space. Upon entering, you'll find a private study located just off the foyer. Beyond the foyer, a well-appointed kitchen-boasting a center island, ample counter space, and a walk-in-pantry-overlooks a generous open-concept great room and dining area. You'll also appreciate a valet entry off the garage. The upstairs features three secondary bedrooms-one with a private bath-a spacious loft, a convenient laundry room, and an impressive primary suite with a roomy walk-in closet and dual-vanity bath. A standard unfinished basement completes the home. Options may include: Walkout or garden-level basement Finished basement with an extra bedroom and recreation room Gourmet or chef’s kitchen Extended cabinetry in kitchen Fireplace in great room Extra bedroom in lieu of loft Extra bedroom with bathroom and walk-in closet in lieu of study Tub in owner’s bath
Townhouse Details
Home Type
- Townhome
Parking
- 3 Car Garage
Home Design
- 2,940 Sq Ft Home
- New Construction
- Ready To Build Floorplan
- Shenandoah | Residence 40215 Plan
Bedrooms and Bathrooms
- 4 Bedrooms
Community Details
Overview
- Built by Century Communities
- Trails At Smoky Hill Subdivision
Sales Office
- 10710 Hanging Lake Place
- Parker, CO 80138
- 720-913-8942
Office Hours
- Mon 10 - 6 Tue 10 - 6 Wed 10 - 6 Thu 10 - 6 Fri 12 - 6 Sat 10 - 6 Sun 11 - 6
Map
Home Values in the Area
Average Home Value in this Area
Property History
| Date | Event | Price | Change | Sq Ft Price |
|---|---|---|---|---|
| 04/03/2025 04/03/25 | Price Changed | $879,990 | +1.1% | $299 / Sq Ft |
| 03/08/2025 03/08/25 | For Sale | $869,990 | -- | $296 / Sq Ft |
Similar Homes in Parker, CO
- 10710 Hanging Lake Place
- 10710 Hanging Lake Place
- 10710 Hanging Lake Place
- 13960 Hanging Lake St
- 13940 Hanging Lake St
- 13920 Hanging Lake St
- 13900 Hanging Lake St
- 13805 Emerald Lake St
- 13770 Emerald Lake St
- 13715 Emerald Lake St
- 13710 Emerald Lake St
- 13695 Emerald Lake St
- 13690 Emerald Lake St
- 25853 E Alder Place
- 8172 S Langdale Way
- 8110 S Kellerman Cir
- 26861 E Clifton Dr
- 10631 Shadow Pines Rd Unit 8
- 10776 Shadow Pines Ct
- 7899 S Country Club Pkwy
