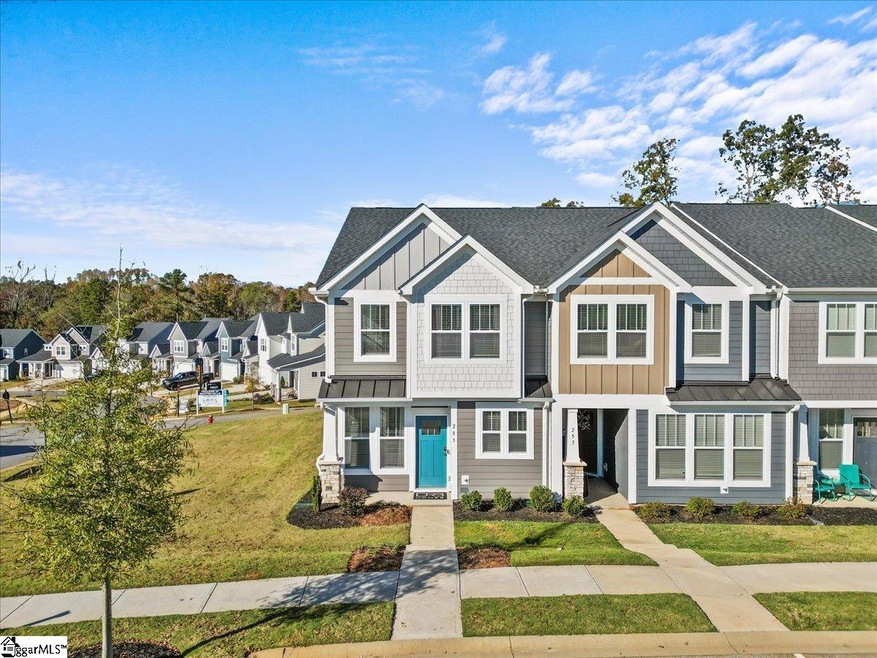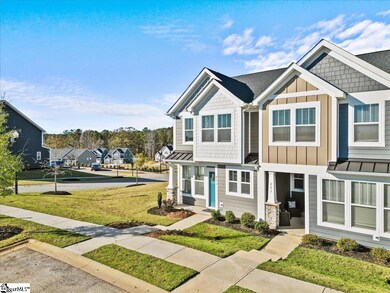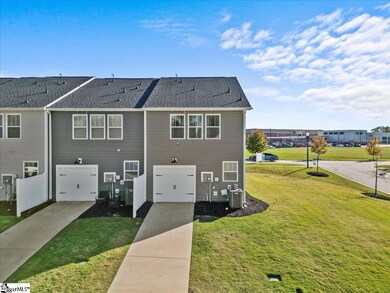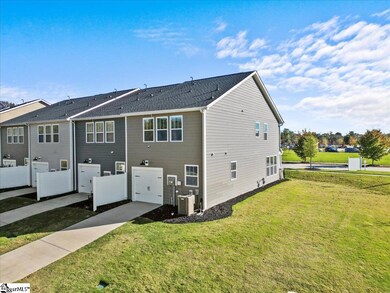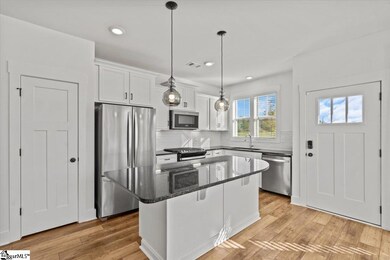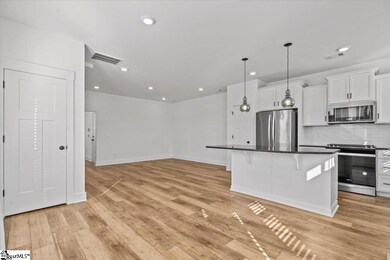
253 Dalmatian Dr Spartanburg, SC 29307
Drayton NeighborhoodHighlights
- New Construction
- Open Floorplan
- Granite Countertops
- Spartanburg High School Rated A-
- Craftsman Architecture
- Breakfast Room
About This Home
As of December 2024*Former Model Home for Sale!* Welcome home to Trailside at Drayton Mills! These craftsman style homes boast 9 foot ceilings on the main level, open concept living perfect for entertaining, James Hardie Color Plus Siding and lawn maintenance included. Perfect for an active lifestyle with community access to The Daniel Morgan Trail, a 50-mile paved urban trail system connecting the community to downtown Spartanburg and beyond. Down the trail, visit the Drayton Mills Marketplace including retail, restaurants and event spaces. Minutes from endless shopping and restaurant options on the East Main Street corridor. Award-winning Spartanburg District 7 Schools. Easy commuting to prominent upstate employers including Spartanburg Regional Health, Michelin, BMW, Kohler, and Milliken & Company. Multiple higher education campuses nearby including USC Upstate, Converse University, Wofford University, Spartanburg Methodist College, Sherman College of Chiropractic, VCOM Carolinas, and Spartanburg Community College. Trailside at Drayton Mills is highly sought-after for families, students and working professionals. Come and enjoy everything that this thriving cultural community has. This former Model Rochester home is our largest townhome at Trailside at Drayton Mills and is ready for you to make your own! Enter your home from the covered front porch area into the open concept kitchen and living area along with a breakfast room that allows plenty of space for entertaining. Features of the kitchen include beautiful white cabinetry, dark granite countertops, tiled backsplash, under cabinet lighting, and stainless steel appliances including a gas range/oven and refrigerator. Upstairs you will come to the spacious Primary Suite which includes double sinks, walk in closet and beautiful tiled shower with built in seat. Two additional bedrooms, full bath and laundry area complete the second floor. Blinds are also included throughout the home! The rear entry 1 car garage offers convenience for parking or even extra storage. An added plus is your lawn maintenance is taken care of by the HOA so you have more time to enjoy your home and the local area. All our homes feature our Smart Home Technology Package including a video doorbell, keyless entry and touch screen hub. Additionally, our homes are built for efficiency and comfort helping to reduce your energy costs. Our dedicated local warranty team is here for your needs after closing as well. This home is being sold as is with the remainder of the structural warrany included. Come by today for your personal tour and make Trailside at Drayton Mills your new home. Builder to provide first year of HOA dues. The Drayton Elementary School is in front of the neighborhood. The large playground and open space are available for community use after hours of school. This is a peaceful and convenient addition to the surroundings. The window curtains and curtain rods do remain. See Sales Agent for additional pricing information.
Last Buyer's Agent
NON MLS MEMBER
Non MLS
Townhouse Details
Home Type
- Townhome
Est. Annual Taxes
- $5,969
Year Built
- Built in 2021 | New Construction
HOA Fees
- $166 Monthly HOA Fees
Home Design
- Craftsman Architecture
- Slab Foundation
- Architectural Shingle Roof
- Hardboard
Interior Spaces
- 1,615 Sq Ft Home
- 1,600-1,799 Sq Ft Home
- 2-Story Property
- Open Floorplan
- Smooth Ceilings
- Ceiling height of 9 feet or more
- Living Room
- Breakfast Room
- Pull Down Stairs to Attic
Kitchen
- Gas Oven
- Self-Cleaning Oven
- Free-Standing Gas Range
- Built-In Microwave
- Dishwasher
- Granite Countertops
- Disposal
Flooring
- Carpet
- Luxury Vinyl Plank Tile
Bedrooms and Bathrooms
- 3 Bedrooms
- Walk-In Closet
Laundry
- Laundry Room
- Laundry on upper level
- Electric Dryer Hookup
Home Security
Parking
- 1 Car Attached Garage
- Garage Door Opener
Schools
- Drayton Mills Elementary School
- Mccraken Middle School
- Spartanburg High School
Utilities
- Central Air
- Heating Available
- Electric Water Heater
- Cable TV Available
Additional Features
- Front Porch
- 2,614 Sq Ft Lot
Listing and Financial Details
- Tax Lot 35
- Assessor Parcel Number 7-09-09-022.05
Community Details
Overview
- Hinson Management HOA
- Built by DRB Homes
- Trailside At Drayton Mills Subdivision, Rochester Floorplan
- Mandatory home owners association
Security
- Fire and Smoke Detector
Map
Home Values in the Area
Average Home Value in this Area
Property History
| Date | Event | Price | Change | Sq Ft Price |
|---|---|---|---|---|
| 12/20/2024 12/20/24 | Sold | $259,367 | -1.4% | $162 / Sq Ft |
| 12/03/2024 12/03/24 | Pending | -- | -- | -- |
| 11/18/2024 11/18/24 | Price Changed | $262,990 | -6.1% | $164 / Sq Ft |
| 11/12/2024 11/12/24 | For Sale | $279,990 | -- | $175 / Sq Ft |
Tax History
| Year | Tax Paid | Tax Assessment Tax Assessment Total Assessment is a certain percentage of the fair market value that is determined by local assessors to be the total taxable value of land and additions on the property. | Land | Improvement |
|---|---|---|---|---|
| 2024 | $5,969 | $13,775 | $3,209 | $10,566 |
| 2023 | $5,969 | $13,775 | $3,209 | $10,566 |
| 2022 | $1,197 | $2,790 | $2,790 | $0 |
Deed History
| Date | Type | Sale Price | Title Company |
|---|---|---|---|
| Deed | $259,367 | None Listed On Document |
Similar Homes in Spartanburg, SC
Source: Greater Greenville Association of REALTORS®
MLS Number: 1541763
APN: 7-09-09-022.41
