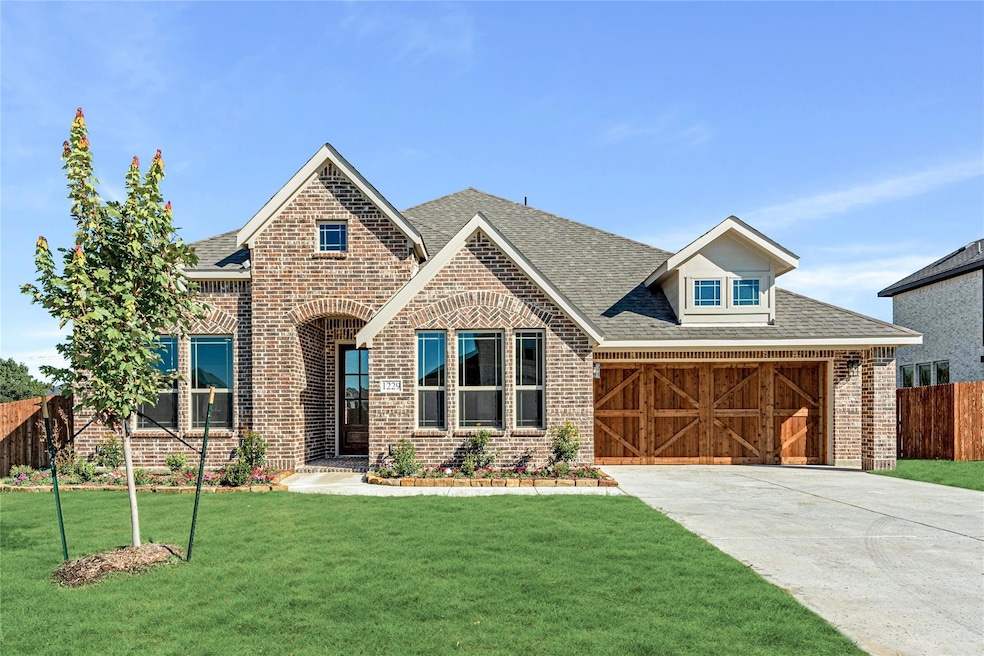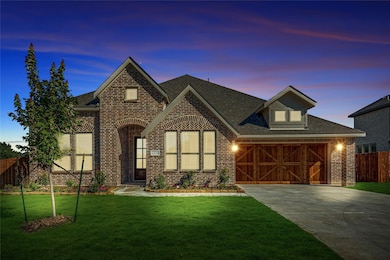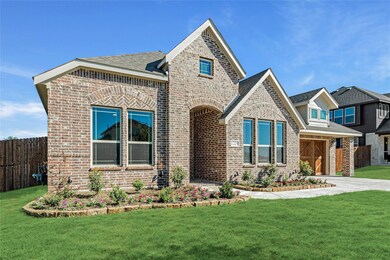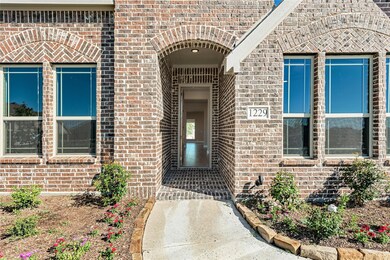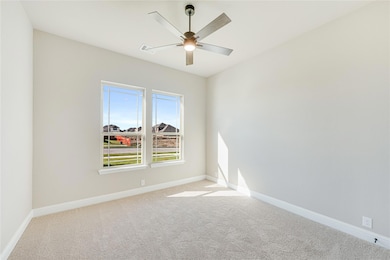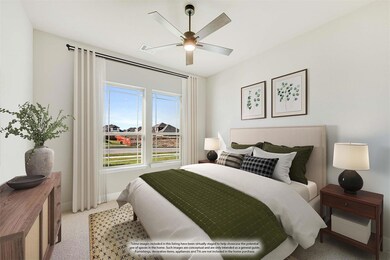
1229 Winona St Desoto, TX 75115
Estimated payment $2,760/month
Highlights
- New Construction
- Traditional Architecture
- Covered patio or porch
- Open Floorplan
- Private Yard
- 2 Car Direct Access Garage
About This Home
NEW HOME! NEVER LIVED IN. READY NOW, the Caraway plan from Bloomfield Homes is perfect for anyone looking for a 4 bedroom, 3 bath single-story with 10' ceilings and an open-concept Family Room filled with natural lighting from large windows. Smart and modern design with a stone fireplace grounding the room, a large island topped with quartz centered around designer cabinetry, and a neighboring nook with a window seat for dining. The kitchen upgraded to Bloomfield's Deluxe package that adds a wood vent hood, pot and pan drawers, and built-in SS appliances including a gas cooktop! There's a Guest Suite that has a private attached bath and walk-in closet; while the Primary Suite is located away from the rest of the rooms and connects to the laundry room through the walk-in closet. Also has separate vanities, a shower with a seat, a garden tub, and a linen closet! Don't miss the massive kitchen pantry, covered rear patio, gas water heater, laminate wood flooring, upgraded front door, and stained wood garage door. Call Bloomfield to learn more.
Listing Agent
Visions Realty & Investments Brokerage Phone: 817-288-5510 License #0470768
Home Details
Home Type
- Single Family
Est. Annual Taxes
- $1,267
Year Built
- Built in 2024 | New Construction
Lot Details
- 0.25 Acre Lot
- Lot Dimensions are 80x136
- Wood Fence
- Landscaped
- Interior Lot
- Sprinkler System
- Few Trees
- Private Yard
- Back Yard
HOA Fees
- $42 Monthly HOA Fees
Parking
- 2 Car Direct Access Garage
- Enclosed Parking
- Front Facing Garage
- Garage Door Opener
- Driveway
Home Design
- Traditional Architecture
- Brick Exterior Construction
- Slab Foundation
- Composition Roof
Interior Spaces
- 2,521 Sq Ft Home
- 1-Story Property
- Open Floorplan
- Built-In Features
- Ceiling Fan
- Decorative Lighting
- Gas Log Fireplace
- Stone Fireplace
- Family Room with Fireplace
Kitchen
- Eat-In Kitchen
- Gas Oven or Range
- Gas Cooktop
- Microwave
- Dishwasher
- Kitchen Island
- Disposal
Flooring
- Carpet
- Laminate
- Tile
Bedrooms and Bathrooms
- 3 Bedrooms
- Walk-In Closet
- 3 Full Bathrooms
- Double Vanity
Laundry
- Laundry in Utility Room
- Washer and Electric Dryer Hookup
Home Security
- Carbon Monoxide Detectors
- Fire and Smoke Detector
Outdoor Features
- Covered patio or porch
Schools
- Moates Elementary School
- Curtistene S Mccowan Middle School
- Desoto High School
Utilities
- Central Heating and Cooling System
- Cooling System Powered By Gas
- Vented Exhaust Fan
- Heating System Uses Natural Gas
- Gas Water Heater
- High Speed Internet
- Cable TV Available
Community Details
- Association fees include full use of facilities, ground maintenance, maintenance structure, management fees
- Goddard Management HOA, Phone Number (972) 920-5474
- Trees Farm Subdivision
- Mandatory home owners association
Listing and Financial Details
- Legal Lot and Block 5 / J
- Assessor Parcel Number 201043100J0050000
Map
Home Values in the Area
Average Home Value in this Area
Tax History
| Year | Tax Paid | Tax Assessment Tax Assessment Total Assessment is a certain percentage of the fair market value that is determined by local assessors to be the total taxable value of land and additions on the property. | Land | Improvement |
|---|---|---|---|---|
| 2023 | $1,267 | $55,000 | $55,000 | -- |
Property History
| Date | Event | Price | Change | Sq Ft Price |
|---|---|---|---|---|
| 03/11/2025 03/11/25 | Pending | -- | -- | -- |
| 01/27/2025 01/27/25 | For Sale | $468,990 | 0.0% | $186 / Sq Ft |
| 11/18/2024 11/18/24 | Pending | -- | -- | -- |
| 11/08/2024 11/08/24 | Price Changed | $468,990 | -2.3% | $186 / Sq Ft |
| 11/05/2024 11/05/24 | Price Changed | $479,990 | -2.0% | $190 / Sq Ft |
| 06/03/2024 06/03/24 | Price Changed | $489,990 | -13.4% | $194 / Sq Ft |
| 06/02/2024 06/02/24 | For Sale | $565,990 | -- | $225 / Sq Ft |
Similar Homes in Desoto, TX
Source: North Texas Real Estate Information Systems (NTREIS)
MLS Number: 20633956
APN: 201043100J0050000
- 1220 Winona St
- 1233 Sylvia St
- 1221 Sylvia St
- 1217 Sylvia St
- 1220 Sylvia St
- 1205 Sylvia St
- 1201 Winona St
- 1221 Joseph Earl Dr
- 1217 Joseph Earl Dr
- 1201 Joseph Earl Dr
- 1232 Joseph Earl Dr
- 1200 Sylvia St
- 808 Sabona Dr
- 716 Candle Meadow Blvd
- 805 Sabona Dr
- 1124 Ginger Trail
- 1209 Verheyden Dr
- 629 Spicewood Dr
- 616 Magnolia Trail
- 1016 Keats Dr
