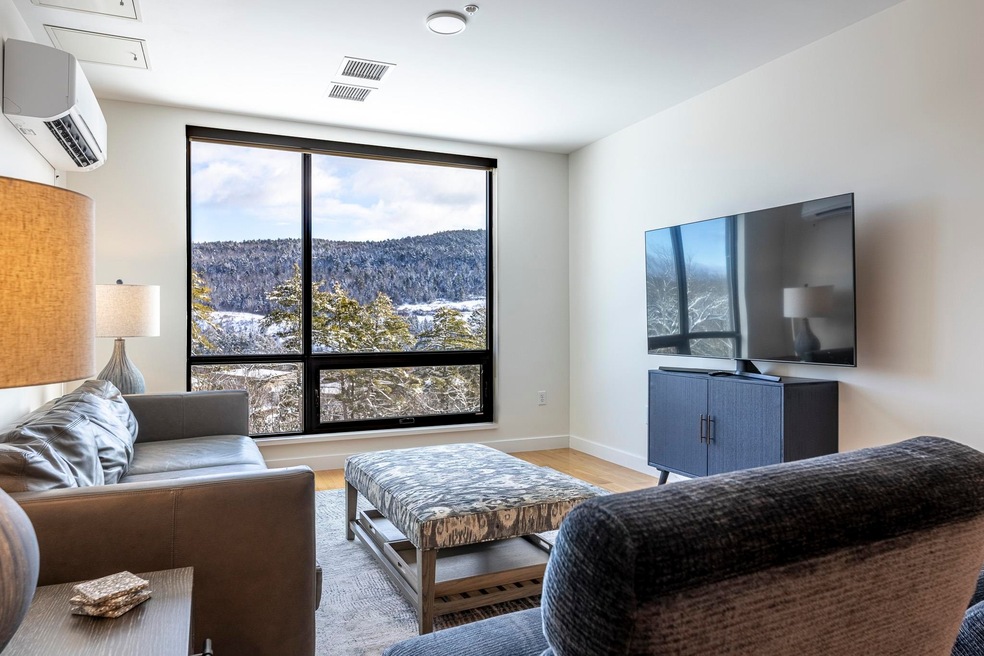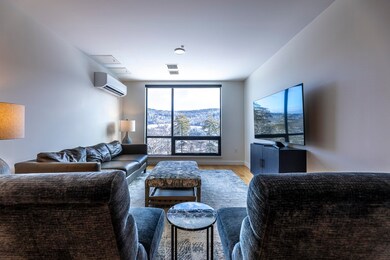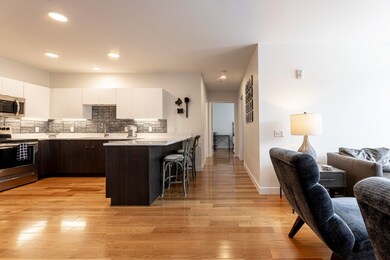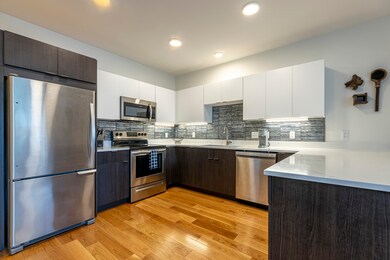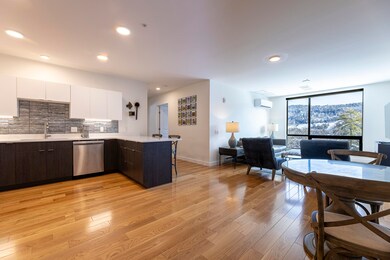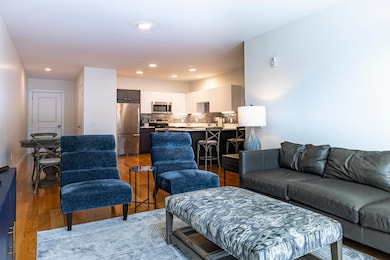Treetops 69 Etna Rd Unit 404 Lebanon, NH 03766
Highlights
- Fitness Center
- Wood Flooring
- Elevator
- Hanover Street School Rated A-
- Combination Kitchen and Living
- Security Service
About This Home
As of May 2024Welcome to Treetops - a pinnacle of new construction excellence that seamlessly blends urban Contemporary style with the quintessential charm of New England. This seventy-five unit complex offers an unparalleled living experience, placing residents close to Hanover, NH, the vibrant home of Dartmouth College, and the prestigious DHMC Medical Center in Lebanon, NH. This particular unit, located on the 4th floor, stands out as one of the finest two-bedroom residences in the building. Delight in the ever-shifting seasonal mountain views from the living room and bedrooms. The floor plan includes an eat-in kitchen, living room, ensuite primary bedroom, and a second bedroom with a hall bath and laundry. Enjoy the convenience of covered parking, an exercise room, and a rooftop terrace that invites moments of relaxation, socializing with friends, sipping evening cocktails, or indulging in a morning stretch. Pets are welcome, and the amenities include elevators, an on-site mailroom, and a lounge area. The building is thoughtfully designed with high insulation for both noise and thermal efficiency, complemented by a state-of-the-art ventilation system. Treetops sets a new standard for efficient, convenient, and comfortable living in the heart of the Upper Valley. Furnishings are available for purchase at an additional cost. Embrace the epitome of sophisticated, modern living at Treetops - where urban vibe seamlessly blends with convenience in a picturesque New England setting.
Property Details
Home Type
- Condominium
Est. Annual Taxes
- $9,581
Year Built
- Built in 2020
Lot Details
- Sprinkler System
HOA Fees
- $485 Monthly HOA Fees
Parking
- 1 Car Garage
- Assigned Parking
Home Design
- Concrete Foundation
- Steel Frame
- Membrane Roofing
Interior Spaces
- 1,158 Sq Ft Home
- 4-Story Property
- Ceiling Fan
- Blinds
- Combination Kitchen and Living
Kitchen
- Stove
- Microwave
- ENERGY STAR Qualified Dishwasher
Flooring
- Wood
- Ceramic Tile
Bedrooms and Bathrooms
- 2 Bedrooms
- En-Suite Primary Bedroom
Laundry
- Dryer
- Washer
Home Security
Accessible Home Design
- Blocking in bathroom wall
- Kitchen has a 60 inch turning radius
- Hard or Low Nap Flooring
Eco-Friendly Details
- ENERGY STAR/CFL/LED Lights
- Whole House Exhaust Ventilation
Schools
- Lebanon Middle School
- Lebanon High School
Utilities
- Mini Split Air Conditioners
- Heat Pump System
- 150 Amp Service
- Cable TV Available
Listing and Financial Details
- Legal Lot and Block 404 / 2
Community Details
Overview
- Association fees include hot water, plowing, sewer, trash, water, condo fee
- Master Insurance
- High-Rise Condominium
- Treetops Condos
- Maintained Community
Amenities
- Common Area
- Elevator
- Community Storage Space
Recreation
Security
- Security Service
- Carbon Monoxide Detectors
- Fire and Smoke Detector
Map
About Treetops
Home Values in the Area
Average Home Value in this Area
Property History
| Date | Event | Price | Change | Sq Ft Price |
|---|---|---|---|---|
| 05/24/2024 05/24/24 | Sold | $565,000 | -1.7% | $488 / Sq Ft |
| 04/28/2024 04/28/24 | Pending | -- | -- | -- |
| 01/12/2024 01/12/24 | For Sale | $575,000 | +26.6% | $497 / Sq Ft |
| 01/15/2021 01/15/21 | Sold | $454,200 | 0.0% | $392 / Sq Ft |
| 10/28/2020 10/28/20 | Pending | -- | -- | -- |
| 10/28/2020 10/28/20 | For Sale | $454,200 | -- | $392 / Sq Ft |
Tax History
| Year | Tax Paid | Tax Assessment Tax Assessment Total Assessment is a certain percentage of the fair market value that is determined by local assessors to be the total taxable value of land and additions on the property. | Land | Improvement |
|---|---|---|---|---|
| 2024 | $10,370 | $394,600 | $0 | $394,600 |
| 2023 | $9,581 | $394,600 | $0 | $394,600 |
| 2022 | $9,092 | $394,600 | $0 | $394,600 |
| 2021 | $11,040 | $409,200 | $0 | $409,200 |
Source: PrimeMLS
MLS Number: 4982055
APN: LBAN M:26 B:2 L:404
- 5 Light St
- 29 Mascoma St
- 61 Young St
- 30 Guyer St
- 48 Mechanic St
- 127 Hanover St
- 24 Parkhurst St
- 19 Barrows St
- 1 Union St
- 36 Dartmouth Ave
- 161 Bank Street Extension
- 179 Bank Street Extension
- 299 Mount Support Rd Unit C-17
- 20 Wolf Rd Unit 30
- 49 Wellington Cir
- 30 Wolf Rd Unit 504
- 220 Mascoma St Unit 19
- 72 Buckingham Place
- 40 Wolf Rd Unit 16
- 40 Wolf Rd Unit 42
