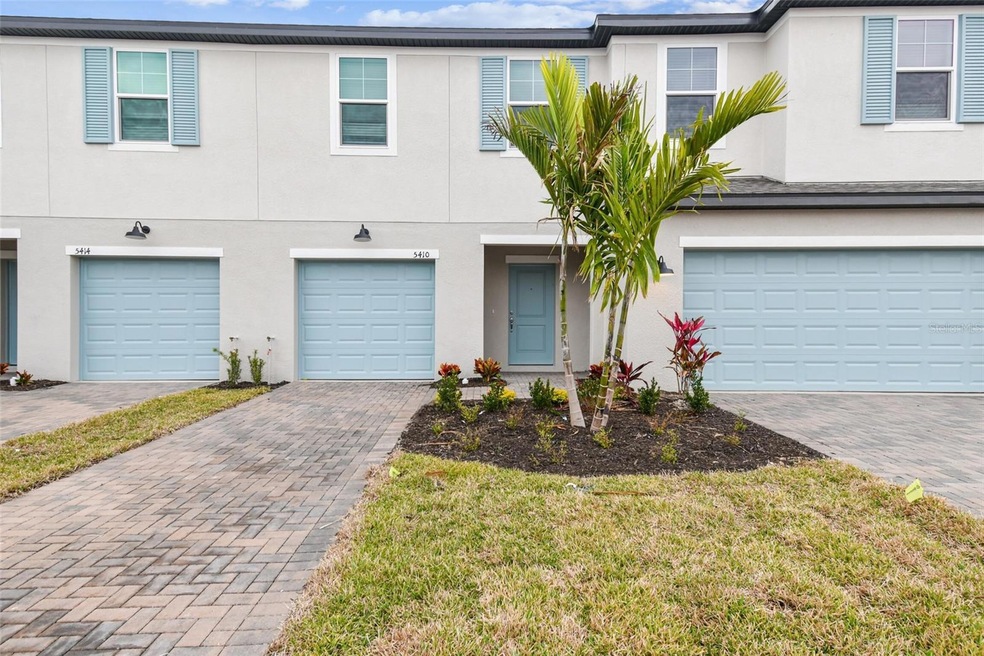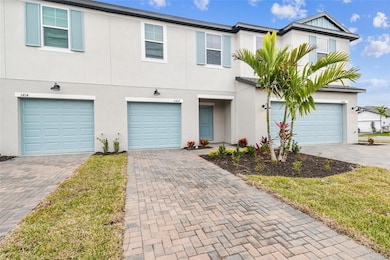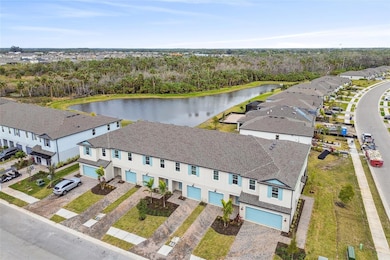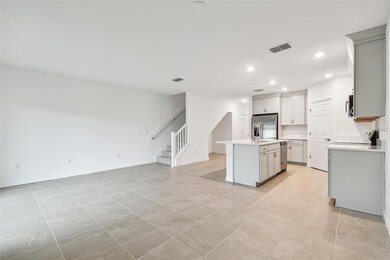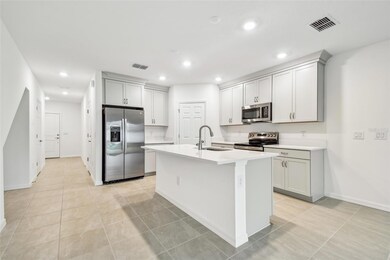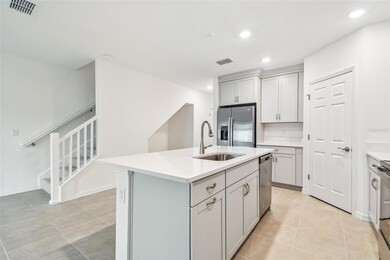
5410 Tripoli Dr Palmetto, FL 34221
West Ellenton NeighborhoodEstimated payment $2,031/month
Highlights
- Under Construction
- Clubhouse
- Community Pool
- Gated Community
- Great Room
- 1 Car Attached Garage
About This Home
Under Construction. ****SPECIAL FINANCING AVAILABLE FOR A LIMITED TIME ONLY FROM PREFERRED LENDER. RESTRICTIONS APPLY, FOR QUALIFIED BUYERS, SUBJECT TO APPLICABLE TERMS AND CONDITIONS. SUBJECT TO CHANGE WITHOUT NOTICE****Welcome home to the Alexander, an interior townhome unit and part of the first ever Smart Series townhomes. Spread across 1,588 square feet, the Alexander will feature a one-car garage and a spacious, inviting floorplan.Step inside the foyer and see a half bath off to the side. Head down a long hallway, and you enter the heart of this beautiful home. The stunning kitchen sits to one side, opening up into a large great room and dining area that overlooks the lanai with sliding glass doors. Take in the beautiful views year-round from your very own backyard.Underneath the stairs, there is a quaint nook that can be personalized into a desk space, a pet room, or a coffee bar.Head upstairs for all of the bedrooms. The Alexander offers flexABILITY—each space can be transformed into whatever best suits your needs!The owner's suite features a large walk-in closet and dual vanities in the bathroom.Upstairs also features a laundry room for additional storage. You’ll never have to carry a heavy basket up and down the stairs again!
Listing Agent
FLORIWEST REALTY GROUP, LLC Brokerage Phone: 407-436-6109 License #3060803
Townhouse Details
Home Type
- Townhome
Est. Annual Taxes
- $500
Year Built
- Built in 2025 | Under Construction
Lot Details
- 2,040 Sq Ft Lot
- Southwest Facing Home
HOA Fees
- $337 Monthly HOA Fees
Parking
- 1 Car Attached Garage
Home Design
- Home is estimated to be completed on 1/9/25
- Bi-Level Home
- Slab Foundation
- Frame Construction
- Shingle Roof
- Block Exterior
Interior Spaces
- 1,588 Sq Ft Home
- Great Room
- Laundry in unit
Kitchen
- Range with Range Hood
- Microwave
- Dishwasher
Flooring
- Carpet
- Tile
Bedrooms and Bathrooms
- 3 Bedrooms
- Walk-In Closet
Eco-Friendly Details
- Reclaimed Water Irrigation System
Schools
- Virgil Mills Elementary School
- Buffalo Creek Middle School
- Palmetto High School
Utilities
- Central Heating and Cooling System
- Cable TV Available
Listing and Financial Details
- Visit Down Payment Resource Website
- Tax Lot 89
- Assessor Parcel Number 718031459
- $1,969 per year additional tax assessments
Community Details
Overview
- Association fees include pool
- Rizzetta/Tiffany Decker Association, Phone Number (813) 553-2950
- Built by M/I HOMES
- Trevesta Ph Iii C Subdivision, Alexander Floorplan
- Trevesta Community
Recreation
- Community Playground
- Community Pool
- Park
Pet Policy
- Pets Allowed
Additional Features
- Clubhouse
- Gated Community
Map
Home Values in the Area
Average Home Value in this Area
Tax History
| Year | Tax Paid | Tax Assessment Tax Assessment Total Assessment is a certain percentage of the fair market value that is determined by local assessors to be the total taxable value of land and additions on the property. | Land | Improvement |
|---|---|---|---|---|
| 2024 | $2,365 | $30,600 | $30,600 | -- |
| 2023 | $2,365 | $30,600 | $30,600 | $0 |
| 2022 | $1,939 | $6,724 | $6,724 | $0 |
Property History
| Date | Event | Price | Change | Sq Ft Price |
|---|---|---|---|---|
| 03/25/2025 03/25/25 | Pending | -- | -- | -- |
| 12/30/2024 12/30/24 | For Sale | $295,999 | -- | $186 / Sq Ft |
Similar Homes in Palmetto, FL
Source: Stellar MLS
MLS Number: R4908637
APN: 7180-3145-9
- 5429 Tripoli Dr
- 5417 Tripoli Dr
- 5425 Tripoli Dr
- 5421 Tripoli Dr
- 5430 Tripoli Dr
- 5430 Tripoli Dr
- 5214 Patano Loop
- 5430 Tripoli Dr
- 5430 Tripoli Dr
- 5430 Tripoli Dr
- 5213 Patano Loop
- 5434 Tripoli Dr
- 5703 Tripoli Dr
- 5447 Tripoli Dr
- 5406 Tripoli Dr
- 5426 Tripoli Dr
- 5410 Tripoli Dr
- 5560 Patano Loop
- 5210 Patano Loop
- 5217 Patano Loop
