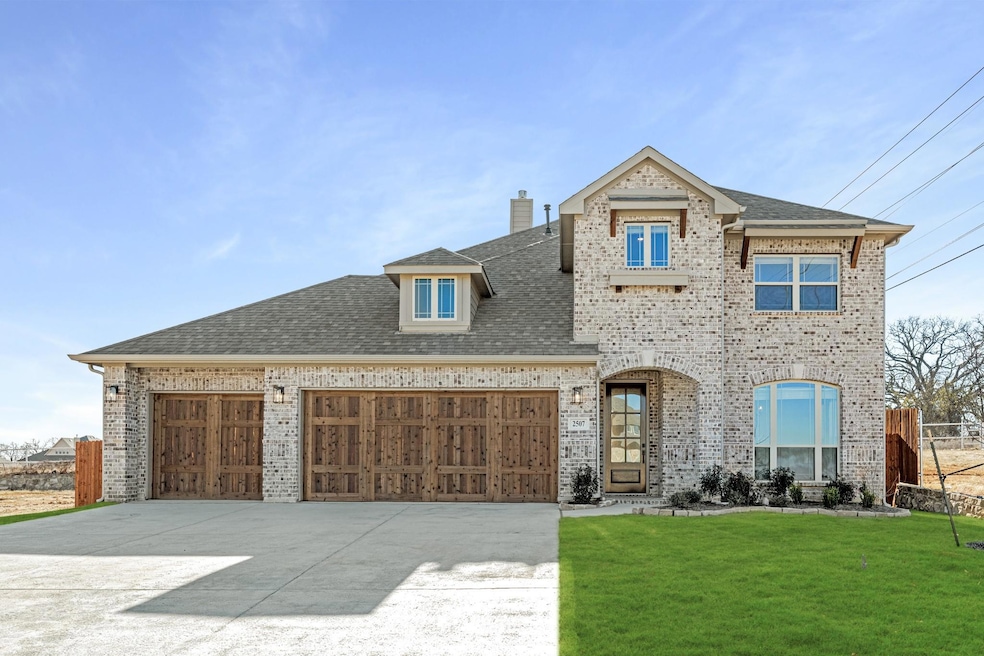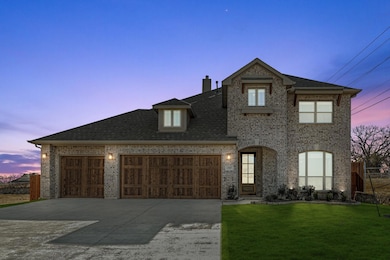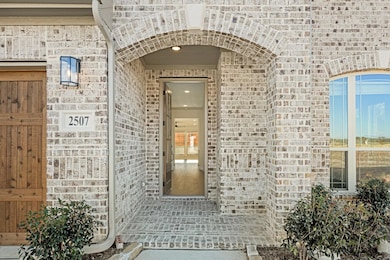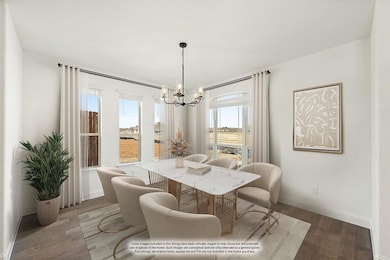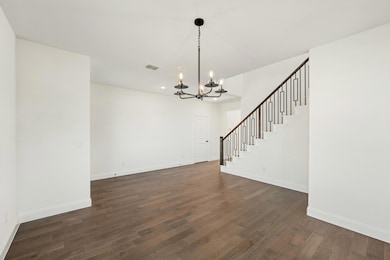
2507 Rileigh Ln Mansfield, TX 76063
Estimated payment $3,431/month
Highlights
- New Construction
- Open Floorplan
- Wood Flooring
- Linda Jobe Middle School Rated A-
- Traditional Architecture
- Private Yard
About This Home
NEW! NEVER LIVED IN. Ready NOW! The Dewberry III is a contemporary layout showcasing 5 bedrooms, 3 full baths, a single powder bath, an upstairs Game Room, and a gorgeous brick exterior with upgraded cedar doors on a 3-car garage. Inside, the first-floor common areas boast wood flooring. An upgraded Deluxe Kitchen offers an incredible walk-in pantry, marble mosaic backsplash, Charleston cabinets painted in Soji, under-cabinet lights, built-in SS appliances including storage drawers under the 5-burner cooktop, double ovens, and a spacious island perfect for making memories. The Primary Suite features a garden tub, a separate shower, dual sinks, and a spacious walk-in closet. Enjoy a Stone-to-Ceiling Fireplace with a cedar mantel in the Family Room, and find a Tech Center in the Game Room upstairs, along with 4 secondary bedrooms, including the second Owner's Suite. Additional highlights include an 8' 6-Lite Front Door, blinds, gutters, uplights, a fully bricked front porch, and upper cabinets in the utility room for added convenience. Visit Triple Diamond Ranch!
Listing Agent
Visions Realty & Investments Brokerage Phone: 817-288-5510 License #0470768
Home Details
Home Type
- Single Family
Est. Annual Taxes
- $1,273
Year Built
- Built in 2024 | New Construction
Lot Details
- 7,208 Sq Ft Lot
- Wood Fence
- Landscaped
- Interior Lot
- Irregular Lot
- Sprinkler System
- Few Trees
- Private Yard
- Back Yard
HOA Fees
- $38 Monthly HOA Fees
Parking
- 3 Car Direct Access Garage
- Enclosed Parking
- Front Facing Garage
- Garage Door Opener
- Driveway
Home Design
- Traditional Architecture
- Brick Exterior Construction
- Slab Foundation
- Composition Roof
Interior Spaces
- 3,269 Sq Ft Home
- 2-Story Property
- Open Floorplan
- Built-In Features
- Ceiling Fan
- Decorative Lighting
- Gas Log Fireplace
- Stone Fireplace
- Window Treatments
- Family Room with Fireplace
Kitchen
- Eat-In Kitchen
- Double Oven
- Electric Oven
- Gas Cooktop
- Microwave
- Dishwasher
- Kitchen Island
- Disposal
Flooring
- Wood
- Carpet
- Tile
Bedrooms and Bathrooms
- 5 Bedrooms
- Walk-In Closet
- In-Law or Guest Suite
- Double Vanity
Laundry
- Laundry in Utility Room
- Washer and Electric Dryer Hookup
Home Security
- Carbon Monoxide Detectors
- Fire and Smoke Detector
Outdoor Features
- Covered patio or porch
- Exterior Lighting
- Rain Gutters
Schools
- Mary Jo Sheppard Elementary School
- Linda Jobe Middle School
- Shepard Middle School
- Legacy High School
Utilities
- Forced Air Zoned Heating and Cooling System
- Cooling System Powered By Gas
- Vented Exhaust Fan
- Heating System Uses Natural Gas
- Tankless Water Heater
- Gas Water Heater
- High Speed Internet
- Cable TV Available
Community Details
- Association fees include full use of facilities, maintenance structure, management fees
- The Property Center HOA, Phone Number (817) 350-6305
- Triple Diamond Ranch Subdivision
- Mandatory home owners association
Listing and Financial Details
- Legal Lot and Block 34 / 8
- Assessor Parcel Number 42585552
Map
Home Values in the Area
Average Home Value in this Area
Tax History
| Year | Tax Paid | Tax Assessment Tax Assessment Total Assessment is a certain percentage of the fair market value that is determined by local assessors to be the total taxable value of land and additions on the property. | Land | Improvement |
|---|---|---|---|---|
| 2024 | $1,273 | $58,000 | $58,000 | -- |
| 2023 | $1,273 | $55,100 | $55,100 | $0 |
| 2022 | $1,361 | $52,500 | $52,500 | $0 |
| 2021 | $273 | $10,000 | $10,000 | $0 |
| 2020 | $1,448 | $52,500 | $52,500 | $0 |
Property History
| Date | Event | Price | Change | Sq Ft Price |
|---|---|---|---|---|
| 04/21/2025 04/21/25 | Price Changed | $589,038 | -0.8% | $180 / Sq Ft |
| 03/28/2025 03/28/25 | For Sale | $594,038 | 0.0% | $182 / Sq Ft |
| 03/07/2025 03/07/25 | Pending | -- | -- | -- |
| 02/19/2025 02/19/25 | Price Changed | $594,038 | -0.8% | $182 / Sq Ft |
| 01/08/2025 01/08/25 | Price Changed | $599,038 | -2.4% | $183 / Sq Ft |
| 12/05/2024 12/05/24 | Price Changed | $614,038 | -3.2% | $188 / Sq Ft |
| 10/30/2024 10/30/24 | Price Changed | $634,038 | -0.8% | $194 / Sq Ft |
| 10/16/2024 10/16/24 | Price Changed | $639,038 | -1.5% | $195 / Sq Ft |
| 09/24/2024 09/24/24 | Price Changed | $649,038 | -5.7% | $199 / Sq Ft |
| 07/15/2024 07/15/24 | For Sale | $688,038 | -- | $210 / Sq Ft |
Deed History
| Date | Type | Sale Price | Title Company |
|---|---|---|---|
| Special Warranty Deed | -- | Providence Title Company |
Similar Homes in Mansfield, TX
Source: North Texas Real Estate Information Systems (NTREIS)
MLS Number: 20675044
APN: 42585552
- 2503 Rileigh Ln
- 2309 Knapp Trail
- 2307 Knapp Trail
- 2308 Prosper Way
- 2602 Bear Trail
- 2303 Knapp Trail
- 2606 Bear Trail
- 2413 Amelia Ln
- 2302 Prosper Way
- 2300 Knapp Trail
- 2500 Fischer Ln
- 2403 Amelia Ln
- 2303 Prosper Way
- 2406 Christopher Rd
- 2309 Bear Trail
- 2301 Hawk Meadow Ct
- 2406 Rockwood Ln
- 2313 Meek Woods Ln
- 2314 Meek Woods Ln
- 2201 Steed Run
