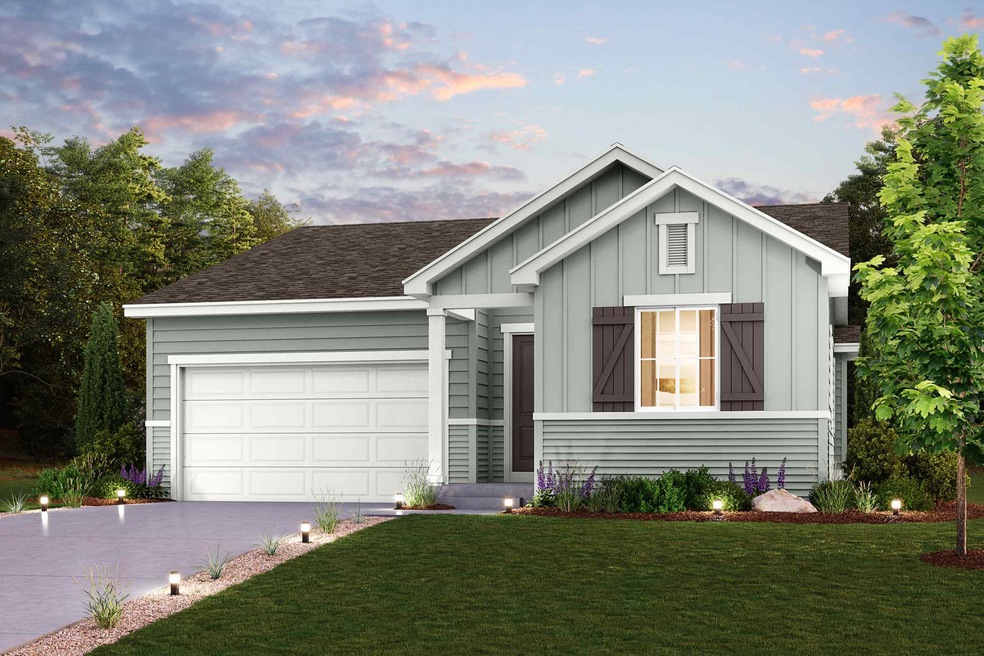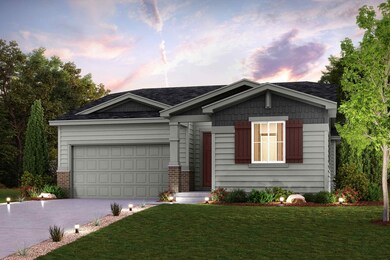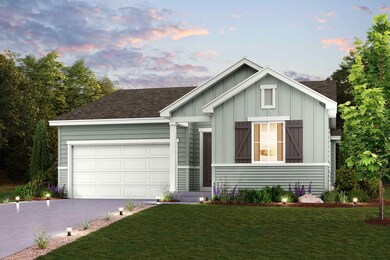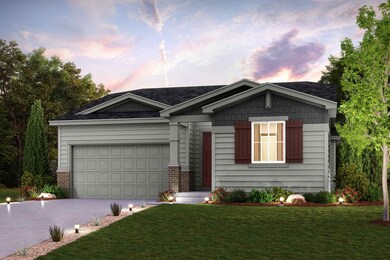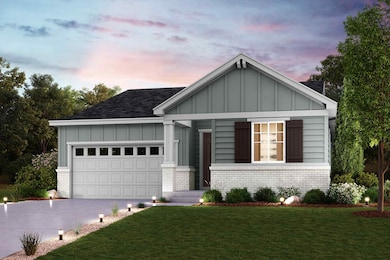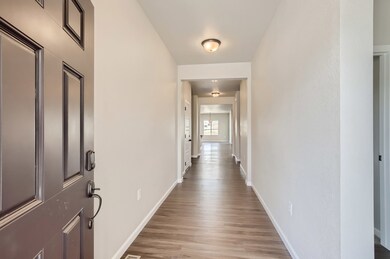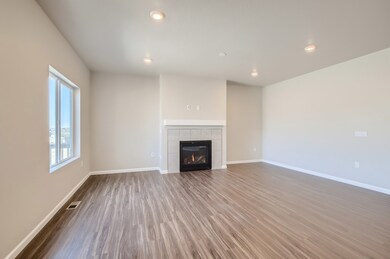
$599,999
- 3 Beds
- 2 Baths
- 2,186 Sq Ft
- 15993 E 112th Place
- Commerce City, CO
Discover this stunning Buffalo Run Ranch home on a coveted corner lot, featuring fantastic updates throughout—better than a new build because you can move in today!Step inside to find stylish gray-tone laminate flooring that flows seamlessly throughout the main living space, welcoming you into a spacious living and dining area. The beautifully updated kitchen boasts granite countertops, double
Laura Fontana Key Team Real Estate Corp.
