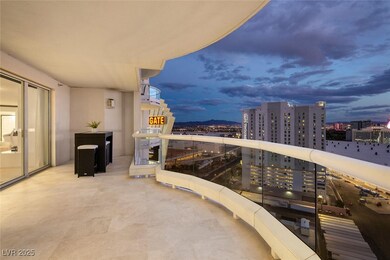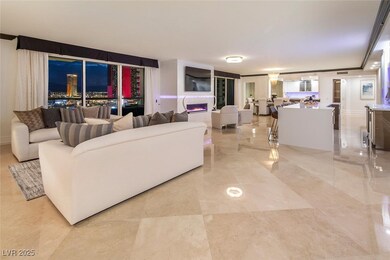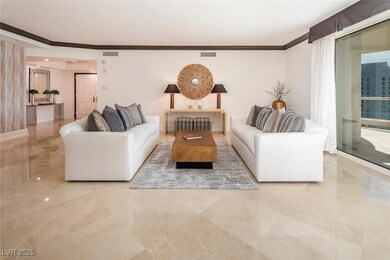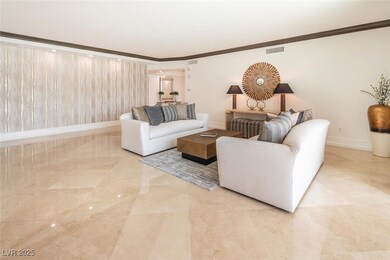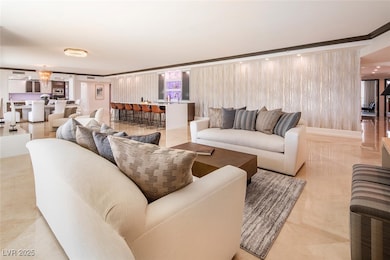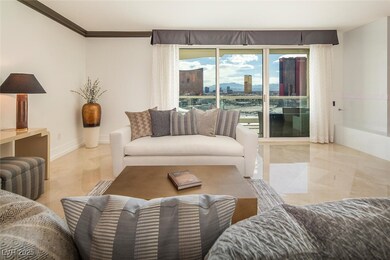
$3,195,000
- 4 Beds
- 5.5 Baths
- 4,826 Sq Ft
- 9103 Alta Dr
- Unit 401
- Las Vegas, NV
Recently refreshed 4,800 square foot, 4 bedroom, 6 bathroom unit with an office and theater in One Queensridge Place, the most highly amenitized high-rise in Las Vegas. This upscale unit with private 3 car garage, offers unobstructed views of Red Rock Canyon to the west and flawless views of The Strip to the east. With an open floor plan, large primary suite with two bathrooms and a gourmet
Anthony Spiegel Lusso Residential Sales & Inv

