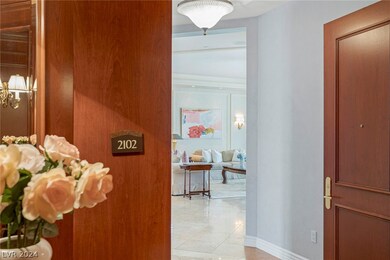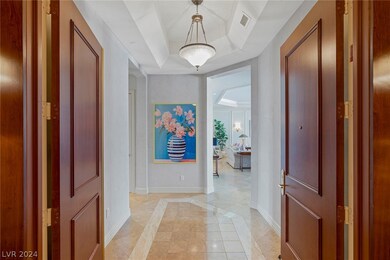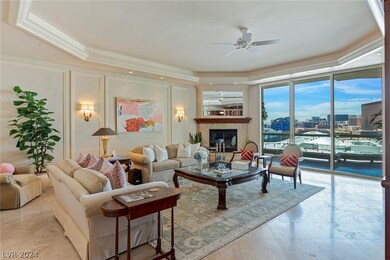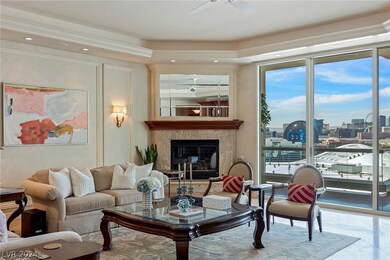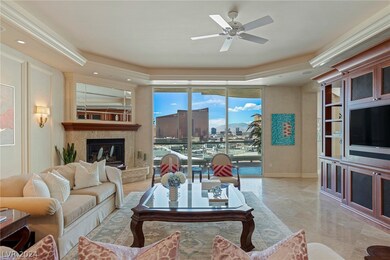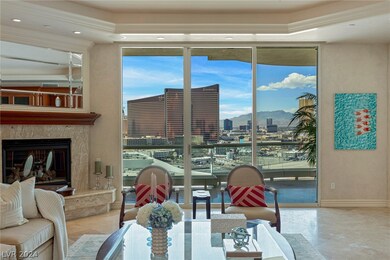
$1,399,000
- 2 Beds
- 3 Baths
- 2,805 Sq Ft
- 2777 Paradise Rd
- Unit 3001
- Las Vegas, NV
One-of-a-Kind 2,805 ft. Penthouse level on the 30th floor. A custom-designed loft concept for a modern living. The stunning front door Welcomes you into a magnificent open-concept space that seamlessly showcase the kitchen, living & dining areas. Prime views of the Sphere, Downtown & Golf course. Furnishings can be negotiated. This industrial-style condo w concrete floorings features high
Cristine Lefkowitz BHHS Nevada Properties

