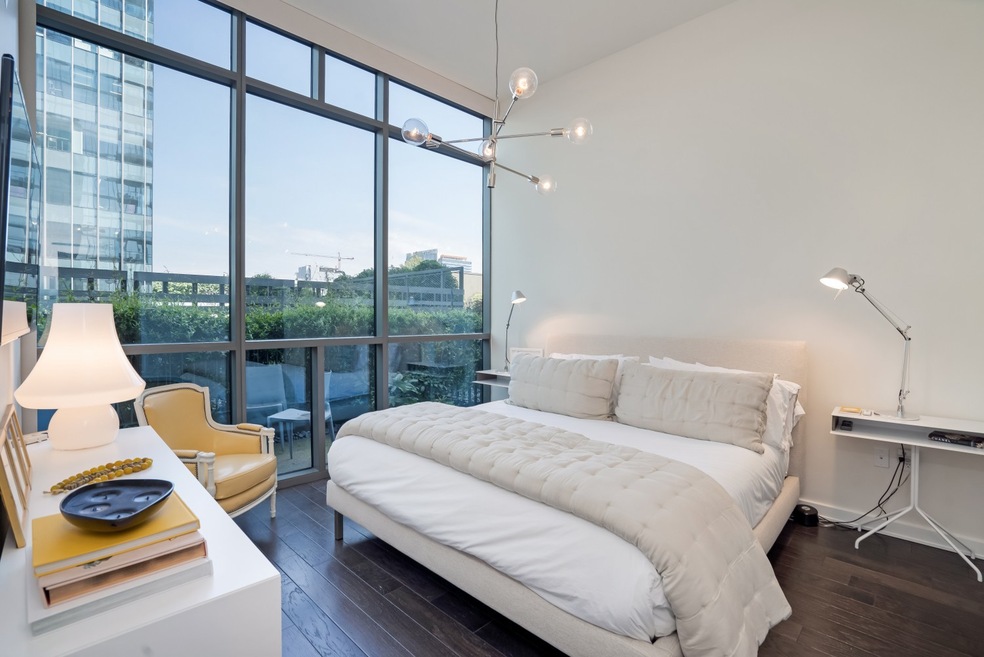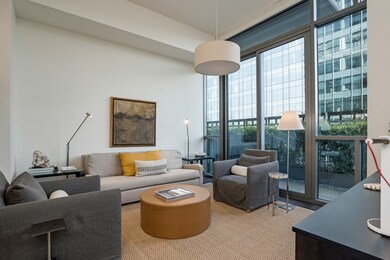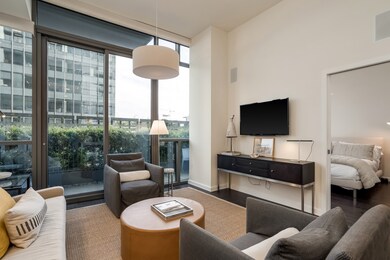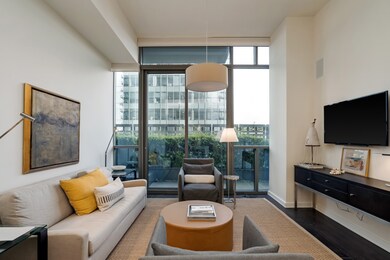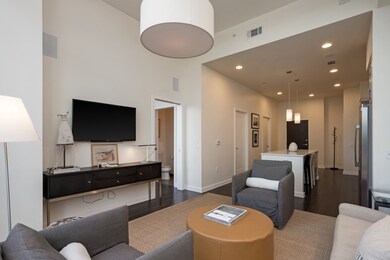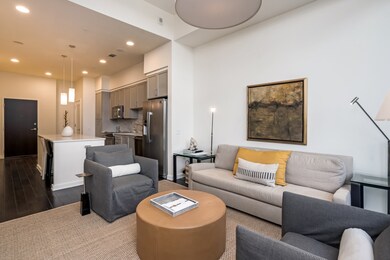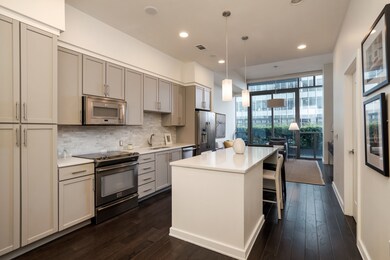
Twelve Twelve 1212 Laurel St Nashville, TN 37203
The Gulch Neighborhood
2
Beds
1
Bath
888
Sq Ft
$368/mo
HOA Fee
Highlights
- Fitness Center
- City View
- Wood Flooring
- In Ground Pool
- Clubhouse
- 3-minute walk to Noble Park
About This Home
As of April 2024Home is on the same level as all 12|12's amenities & 2 homeowner guest suites! Floor to ceiling windows + green terrace. 1 parking space & 1 storage unit. Custom electric shades. Open layout living room & kitchen with huge center island, quartz counters, & stainless steel appliances. 12|12 features salt-water pool, hot tub, green roof, trainer driven fitness center, indoor dog run and 2 owner lounges.
Property Details
Home Type
- Condominium
Est. Annual Taxes
- $3,514
Year Built
- Built in 2014
HOA Fees
- $368 Monthly HOA Fees
Parking
- 1 Car Garage
- Assigned Parking
Interior Spaces
- 888 Sq Ft Home
- Property has 1 Level
- Wood Flooring
Kitchen
- Microwave
- Dishwasher
Bedrooms and Bathrooms
- 2 Main Level Bedrooms
- Walk-In Closet
- 1 Full Bathroom
Laundry
- Dryer
- Washer
Pool
- In Ground Pool
Schools
- Buena Vista Enhanced Option Elementary School
- John Early Paideia Magnet Middle School
- Pearl Cohn Magnet High School
Utilities
- Cooling Available
- Central Heating
Listing and Financial Details
- Assessor Parcel Number 093090C02400CO
Community Details
Overview
- $300 One-Time Secondary Association Fee
- High-Rise Condominium
- Twelve Twelve Subdivision
Amenities
Recreation
Map
About Twelve Twelve
Create a Home Valuation Report for This Property
The Home Valuation Report is an in-depth analysis detailing your home's value as well as a comparison with similar homes in the area
Home Values in the Area
Average Home Value in this Area
Property History
| Date | Event | Price | Change | Sq Ft Price |
|---|---|---|---|---|
| 04/26/2024 04/26/24 | Sold | $475,000 | -24.6% | $618 / Sq Ft |
| 04/15/2024 04/15/24 | Sold | $629,900 | +26.0% | $709 / Sq Ft |
| 04/12/2024 04/12/24 | Pending | -- | -- | -- |
| 03/18/2024 03/18/24 | For Sale | $499,900 | -23.1% | $651 / Sq Ft |
| 03/04/2024 03/04/24 | Pending | -- | -- | -- |
| 03/01/2024 03/01/24 | For Sale | $649,900 | +62.5% | $732 / Sq Ft |
| 08/11/2021 08/11/21 | Off Market | $399,900 | -- | -- |
| 06/24/2021 06/24/21 | Price Changed | $1,144,990 | -0.9% | $1,629 / Sq Ft |
| 04/30/2021 04/30/21 | Price Changed | $1,154,990 | -1.3% | $1,643 / Sq Ft |
| 04/14/2021 04/14/21 | Price Changed | $1,169,999 | -0.8% | $1,664 / Sq Ft |
| 03/12/2021 03/12/21 | Price Changed | $1,179,999 | +120.6% | $1,679 / Sq Ft |
| 01/29/2021 01/29/21 | Sold | $535,000 | -55.4% | $637 / Sq Ft |
| 01/29/2021 01/29/21 | For Sale | $1,199,999 | +122.3% | $1,707 / Sq Ft |
| 12/27/2020 12/27/20 | Pending | -- | -- | -- |
| 11/05/2020 11/05/20 | For Sale | $539,900 | -37.9% | $643 / Sq Ft |
| 09/24/2020 09/24/20 | Sold | $870,000 | -3.3% | $624 / Sq Ft |
| 08/28/2020 08/28/20 | Pending | -- | -- | -- |
| 07/10/2020 07/10/20 | For Sale | $899,900 | 0.0% | $645 / Sq Ft |
| 07/01/2020 07/01/20 | Rented | -- | -- | -- |
| 06/09/2020 06/09/20 | Under Contract | -- | -- | -- |
| 06/08/2020 06/08/20 | For Rent | -- | -- | -- |
| 11/01/2019 11/01/19 | Sold | $405,000 | 0.0% | $579 / Sq Ft |
| 08/29/2019 08/29/19 | Pending | -- | -- | -- |
| 08/22/2019 08/22/19 | For Sale | $405,000 | +1.3% | $579 / Sq Ft |
| 07/30/2018 07/30/18 | Sold | $399,900 | 0.0% | $569 / Sq Ft |
| 07/02/2018 07/02/18 | Rented | -- | -- | -- |
| 07/01/2018 07/01/18 | Off Market | $282,398 | -- | -- |
| 05/31/2018 05/31/18 | For Sale | $416,900 | 0.0% | $593 / Sq Ft |
| 05/29/2018 05/29/18 | Under Contract | -- | -- | -- |
| 05/18/2018 05/18/18 | For Rent | -- | -- | -- |
| 12/29/2015 12/29/15 | Sold | $282,398 | -- | $402 / Sq Ft |
Source: Realtracs
Tax History
| Year | Tax Paid | Tax Assessment Tax Assessment Total Assessment is a certain percentage of the fair market value that is determined by local assessors to be the total taxable value of land and additions on the property. | Land | Improvement |
|---|---|---|---|---|
| 2024 | $3,445 | $102,475 | $18,700 | $83,775 |
| 2023 | $3,445 | $102,475 | $18,700 | $83,775 |
| 2022 | $3,882 | $102,475 | $18,700 | $83,775 |
| 2021 | $3,480 | $102,475 | $18,700 | $83,775 |
| 2020 | $4,017 | $92,800 | $18,700 | $74,100 |
| 2019 | $3,028 | $92,800 | $18,700 | $74,100 |
Source: Public Records
Mortgage History
| Date | Status | Loan Amount | Loan Type |
|---|---|---|---|
| Open | $210,300 | Credit Line Revolving | |
| Closed | $180,000 | New Conventional | |
| Open | $513,750 | New Conventional | |
| Previous Owner | $548,250 | New Conventional | |
| Previous Owner | $221,250 | Credit Line Revolving | |
| Previous Owner | $548,250 | New Conventional | |
| Previous Owner | $434,000 | Purchase Money Mortgage | |
| Previous Owner | $315,000 | Future Advance Clause Open End Mortgage | |
| Previous Owner | $440,000 | New Conventional | |
| Previous Owner | $250,000 | Credit Line Revolving | |
| Previous Owner | $200,000 | New Conventional | |
| Previous Owner | $232,028 | New Conventional |
Source: Public Records
Deed History
| Date | Type | Sale Price | Title Company |
|---|---|---|---|
| Warranty Deed | $685,000 | Wagon Wheel Title | |
| Quit Claim Deed | -- | None Available | |
| Warranty Deed | $810,000 | Chapman & Rosenthal Ttl Inc | |
| Warranty Deed | $542,500 | Wagon Wheel Title | |
| Interfamily Deed Transfer | -- | None Available | |
| Special Warranty Deed | $309,371 | Wagon Wheel Title |
Source: Public Records
Similar Homes in Nashville, TN
Source: Realtracs
MLS Number: 2177566
APN: 093-09-0C-129-00
Nearby Homes
- 1212 Laurel St Unit 2213
- 1212 Laurel St Unit 1214
- 1212 Laurel St Unit 509
- 1212 Laurel St Unit 1412
- 1212 Laurel St Unit 204
- 1212 Laurel St Unit 1014
- 1212 Laurel St Unit 1310
- 1212 Laurel St Unit 602
- 1212 Laurel St Unit 205
- 1212 Laurel St Unit 807
- 1212 Laurel St Unit 1905
- 1212 Laurel St Unit 813
- 1212 Laurel St Unit 811
- 1212 Laurel St Unit 902
- 1212 Laurel St Unit 2303
- 1212 Laurel St Unit 206
- 1212 Laurel St Unit 2307
- 1212 Laurel St Unit 1510
- 1212 Laurel St Unit 711
- 1212 Laurel St Unit 1815
