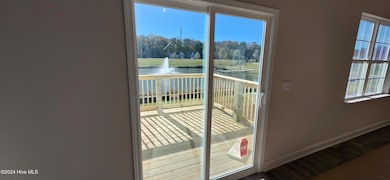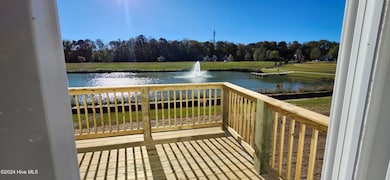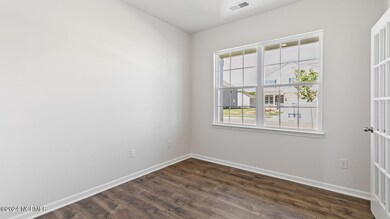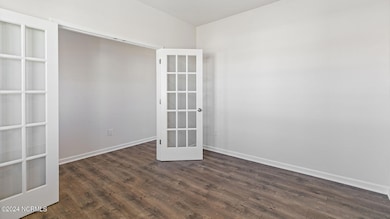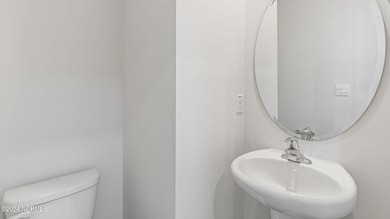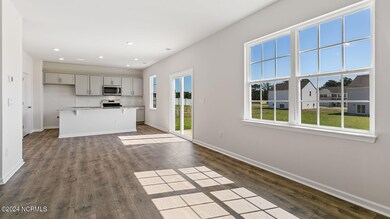
410 Lake Tyler Dr New Bern, NC 28560
Highlights
- Lake View
- ENERGY STAR Certified Homes
- Deck
- Waterfront
- Clubhouse
- Community Pool
About This Home
As of March 2025MOVE IN READY! Beautiful NEW CONSTRUCTION home on the Lake! Located in New Bern, NC at Tyler, Home on the Lake. Step Inside this versatile new floorplan, the Belhaven. As you walk in the front door you will see the large flex room then, down the hallway to the open living room kitchen space. Kitchen is equipped with stainless steel appliances, smooth top stove, kitchen island and granite throughout.A half bath and walk in pantry truly set this first floor apart from the rest. Upstairs you have a total of 4 bedrooms, 2 full baths and laundry room. Your primary bedroom has large en-suite bathroom with walk in closet double vanity and walk in shower. This open concept floor plan allows your family to entertain downstairs and ample sized bedroom on the second floor. This New floorplan is sure to be a popular one.Be a part of Tyler on The Lake, New Bern's newest NEW HOME community in the New Bern. Ideally located 20 minutes from MCAS Cherry Point and 10 minutes from downtown New Bern and 45 minutes to Atlantic Beach. Pictures are representive not actual house in lake Tyler
Home Details
Home Type
- Single Family
Year Built
- Built in 2024
Lot Details
- 0.25 Acre Lot
- Lot Dimensions are 60x150
- Waterfront
- Interior Lot
HOA Fees
- $42 Monthly HOA Fees
Home Design
- Slab Foundation
- Wood Frame Construction
- Shingle Roof
- Stone Siding
- Vinyl Siding
- Stick Built Home
Interior Spaces
- 1,991 Sq Ft Home
- 2-Story Property
- Ceiling height of 9 feet or more
- Thermal Windows
- Entrance Foyer
- Combination Dining and Living Room
- Home Office
- Lake Views
- Pull Down Stairs to Attic
- Fire and Smoke Detector
- Dryer Hookup
Kitchen
- Stove
- Built-In Microwave
- Dishwasher
Flooring
- Carpet
- Luxury Vinyl Plank Tile
Bedrooms and Bathrooms
- 4 Bedrooms
- Walk-In Closet
Parking
- 2 Car Attached Garage
- Front Facing Garage
- Garage Door Opener
- Driveway
Accessible Home Design
- Accessible Hallway
- Accessible Ramps
Eco-Friendly Details
- ENERGY STAR Certified Homes
- ENERGY STAR/CFL/LED Lights
Outdoor Features
- Deck
- Patio
- Porch
Schools
- Oaks Road Elementary School
- West Craven Middle School
- West Craven High School
Utilities
- Forced Air Heating and Cooling System
- Heat Pump System
- Heating System Uses Natural Gas
- Electric Water Heater
- Municipal Trash
Listing and Financial Details
- Tax Lot 748
- Assessor Parcel Number 8-223-3 -748
Community Details
Overview
- Lake Tyler Association, Phone Number (602) 957-9191
- Tyler, Home On The Lake Subdivision
- Maintained Community
Amenities
- Clubhouse
Recreation
- Community Playground
- Community Pool
Map
Home Values in the Area
Average Home Value in this Area
Property History
| Date | Event | Price | Change | Sq Ft Price |
|---|---|---|---|---|
| 03/27/2025 03/27/25 | Sold | $317,490 | -0.3% | $159 / Sq Ft |
| 02/24/2025 02/24/25 | Pending | -- | -- | -- |
| 02/19/2025 02/19/25 | Price Changed | $318,490 | -2.6% | $160 / Sq Ft |
| 01/28/2025 01/28/25 | Price Changed | $326,990 | +1.9% | $164 / Sq Ft |
| 01/24/2025 01/24/25 | Price Changed | $321,000 | -7.0% | $161 / Sq Ft |
| 01/20/2025 01/20/25 | Price Changed | $345,000 | +1.5% | $173 / Sq Ft |
| 01/03/2025 01/03/25 | Price Changed | $340,000 | -1.7% | $171 / Sq Ft |
| 12/20/2024 12/20/24 | Price Changed | $345,990 | -1.4% | $174 / Sq Ft |
| 12/02/2024 12/02/24 | Price Changed | $350,990 | -2.5% | $176 / Sq Ft |
| 08/22/2024 08/22/24 | For Sale | $359,990 | -- | $181 / Sq Ft |
Similar Homes in New Bern, NC
Source: Hive MLS
MLS Number: 100462205
- 2015 Montford Dr
- 419 Lake Tyler Dr
- 508 Tyler Lake Dr
- 508 Dakota Ave
- 513 Lake Tyler Dr
- 506 Lake Tyler Dr
- 511 Lake Tyler Dr
- 504 Lake Tyler Dr
- 509 Lake Tyler Dr
- 414 Louisia Mae Way
- 502 Lake Tyler Dr
- 500 Lake Tyler Dr
- 505 Lake Tyler Dr
- 503 Lake Tyler Dr
- 501 Lake Tyler Dr
- 419 Frida Rd
- 528 Dakota Ave
- 411 Frida Rd
- 402 Frida Rd
- 411 Isabelle St

