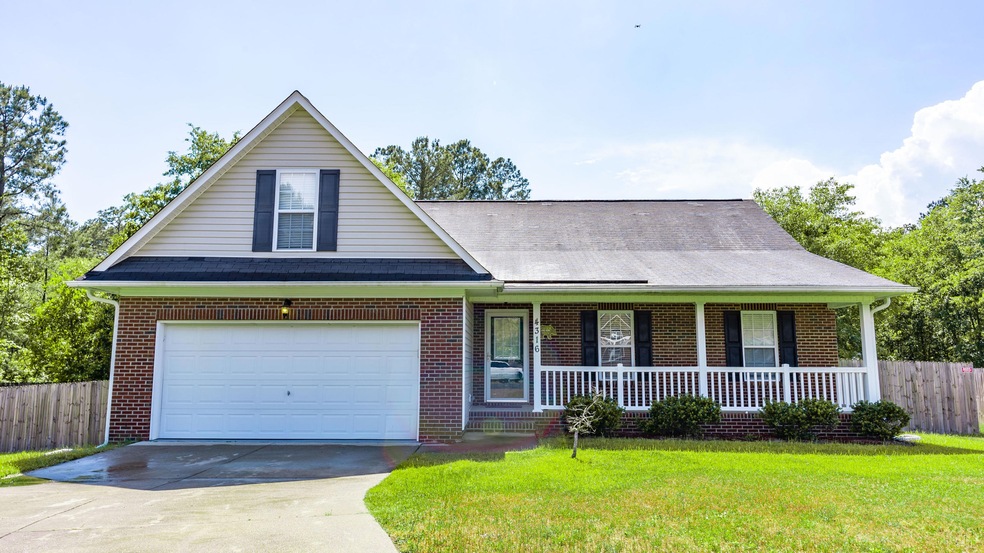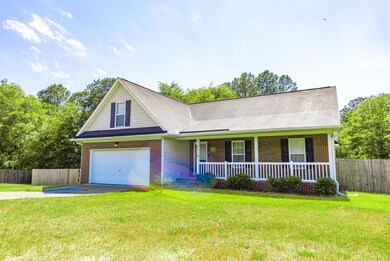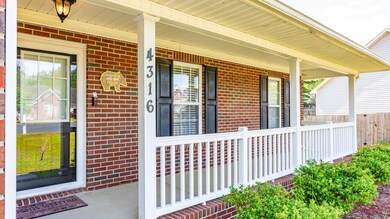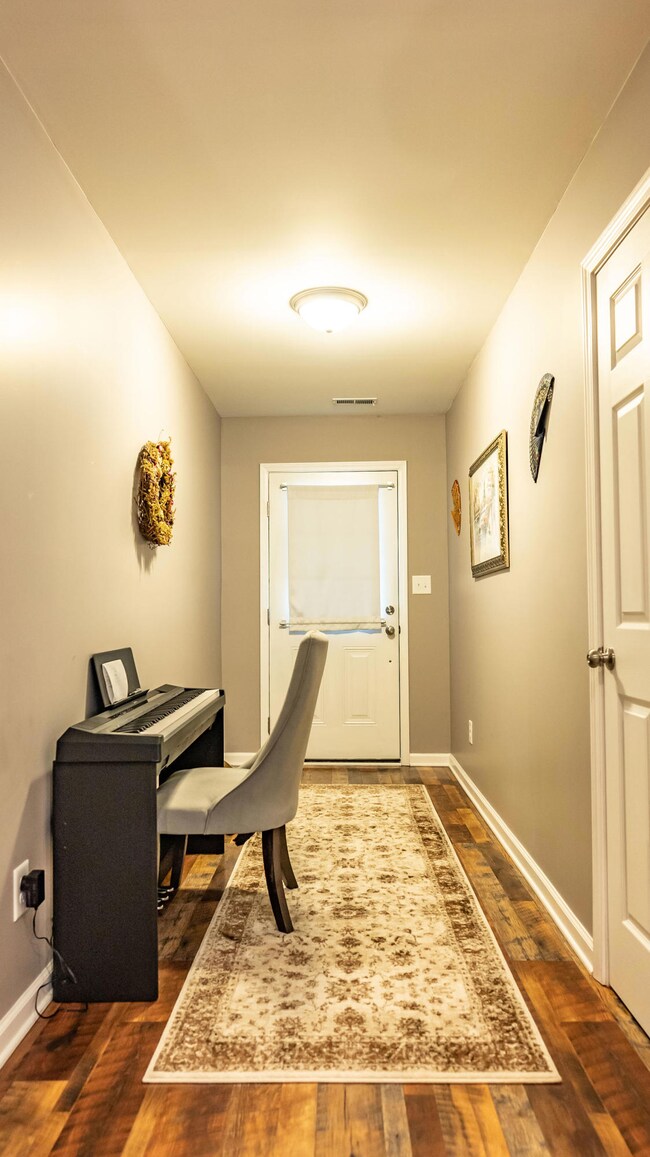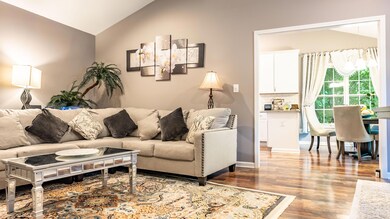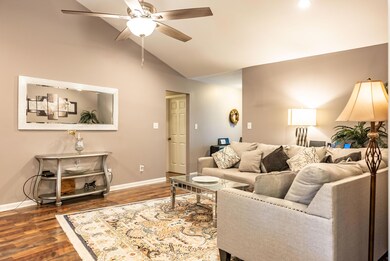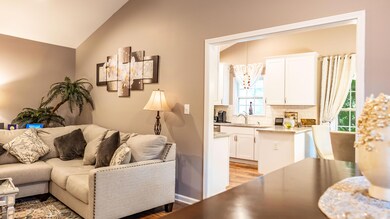
4316 Booker Place Hope Mills, NC 28348
South View NeighborhoodHighlights
- In Ground Pool
- Whirlpool Bathtub
- No HOA
- Vaulted Ceiling
- 1 Fireplace
- Cul-De-Sac
About This Home
As of August 2022This gem of a home is such a find with custom features and an inground saltwater pool! Many upgrades throughout to include granite counters in the kitchen and floor to ceiling tile in the owner's ensuite. Vaulted ceiling in the living room and kitchen. Eat in, all white kitchen with lots of natural light and a view of the back yard. All bedrooms on the main level with an upstairs bonus room perfect for recreation or hobbies. The outdoor features are unbeatable! Enjoy the patio and pergola, as well as the fire pit and saltwater pool! This is the perfect place to host your friends and neighbors for a summer pool party! This property sits on a quiet cul-de-sac and backs up to a natural wooded area. You're 20 minutes from Fort Bragg and 10 minutes to popular Dirtbag Ales! Act now!
Last Buyer's Agent
Claudia Tynes
Fathom Realty NC, LLC Cary License #311153
Home Details
Home Type
- Single Family
Est. Annual Taxes
- $1,302
Year Built
- Built in 2005
Lot Details
- 0.37 Acre Lot
- Lot Dimensions are 45 x 178 x 44 x 168 x 97
- Cul-De-Sac
- Property is zoned R1
Home Design
- Composition Roof
- Aluminum Siding
- Stick Built Home
Interior Spaces
- 1,750 Sq Ft Home
- 1-Story Property
- Tray Ceiling
- Vaulted Ceiling
- Ceiling Fan
- 1 Fireplace
- Combination Dining and Living Room
- Washer and Dryer Hookup
Kitchen
- Built-In Microwave
- Dishwasher
Bedrooms and Bathrooms
- 4 Bedrooms
- 2 Full Bathrooms
- Whirlpool Bathtub
Parking
- 2 Car Attached Garage
- Driveway
Outdoor Features
- In Ground Pool
- Patio
- Porch
Utilities
- Central Air
- Heat Pump System
- Electric Water Heater
Community Details
- No Home Owners Association
- Brookridge Subdivision
Map
Home Values in the Area
Average Home Value in this Area
Property History
| Date | Event | Price | Change | Sq Ft Price |
|---|---|---|---|---|
| 08/23/2022 08/23/22 | Sold | $269,000 | -3.9% | $155 / Sq Ft |
| 08/01/2022 08/01/22 | Pending | -- | -- | -- |
| 06/10/2022 06/10/22 | For Sale | $280,000 | +19.1% | $162 / Sq Ft |
| 06/25/2021 06/25/21 | Sold | $235,000 | +34.3% | $134 / Sq Ft |
| 06/21/2019 06/21/19 | Sold | $175,000 | -2.7% | $100 / Sq Ft |
| 06/07/2019 06/07/19 | Pending | -- | -- | -- |
| 04/22/2019 04/22/19 | For Sale | $179,900 | +215.6% | $103 / Sq Ft |
| 01/30/2019 01/30/19 | Sold | $57,000 | 0.0% | $33 / Sq Ft |
| 01/05/2019 01/05/19 | Pending | -- | -- | -- |
| 08/22/2018 08/22/18 | For Sale | $57,000 | -- | $33 / Sq Ft |
Tax History
| Year | Tax Paid | Tax Assessment Tax Assessment Total Assessment is a certain percentage of the fair market value that is determined by local assessors to be the total taxable value of land and additions on the property. | Land | Improvement |
|---|---|---|---|---|
| 2024 | $2,737 | $182,492 | $25,000 | $157,492 |
| 2023 | $2,737 | $182,492 | $25,000 | $157,492 |
| 2022 | $2,526 | $178,080 | $25,000 | $153,080 |
| 2021 | $2,488 | $178,080 | $25,000 | $153,080 |
| 2019 | $1,491 | $87,600 | $25,000 | $62,600 |
| 2018 | $1,467 | $87,600 | $25,000 | $62,600 |
| 2017 | $1,469 | $87,800 | $25,000 | $62,800 |
| 2016 | $2,580 | $181,400 | $25,000 | $156,400 |
| 2015 | $2,580 | $181,400 | $25,000 | $156,400 |
| 2014 | $2,425 | $169,000 | $25,000 | $144,000 |
Mortgage History
| Date | Status | Loan Amount | Loan Type |
|---|---|---|---|
| Open | $251,750 | New Conventional | |
| Previous Owner | $180,775 | VA | |
| Previous Owner | $9,200 | Credit Line Revolving | |
| Previous Owner | $124,000 | VA | |
| Previous Owner | $144,518 | VA |
Deed History
| Date | Type | Sale Price | Title Company |
|---|---|---|---|
| Warranty Deed | $280,000 | Bunce Steve | |
| Warranty Deed | $235,000 | None Available | |
| Warranty Deed | $175,000 | Attorney | |
| Special Warranty Deed | -- | None Available | |
| Special Warranty Deed | -- | None Available | |
| Trustee Deed | $109,265 | None Available | |
| Warranty Deed | $150,000 | -- |
Similar Homes in Hope Mills, NC
Source: Hive MLS
MLS Number: 206017
APN: 0414-93-3815
