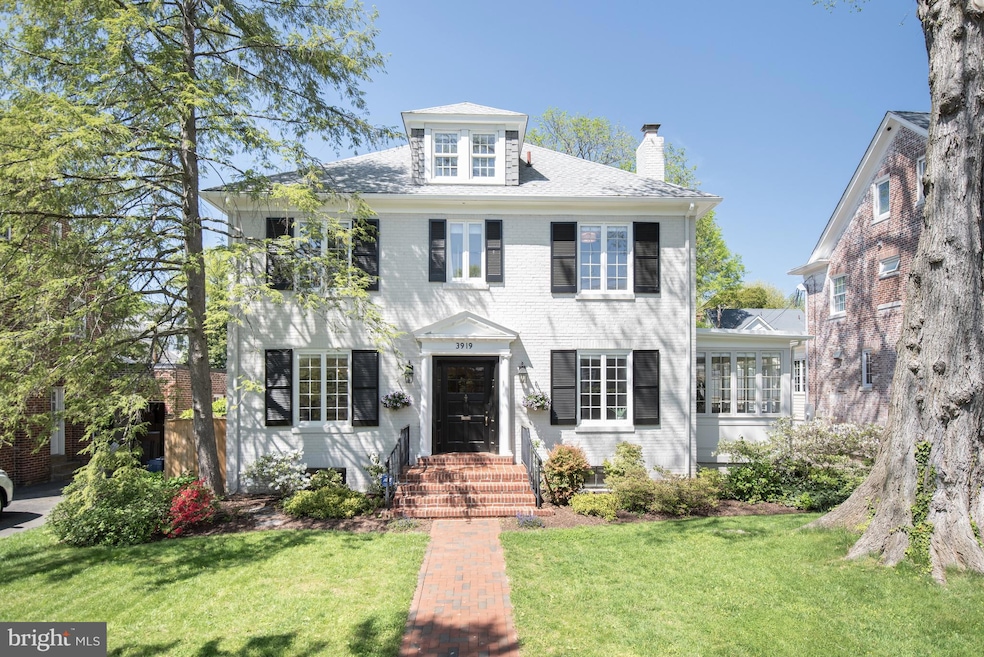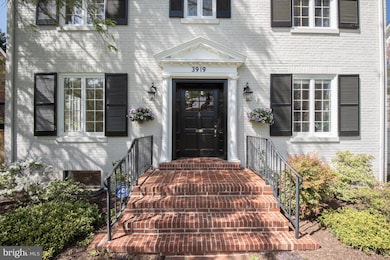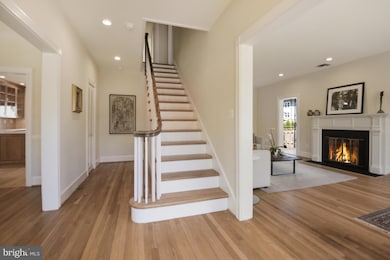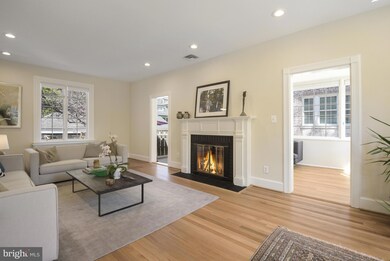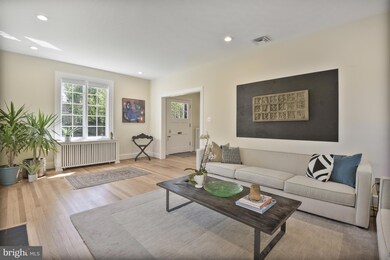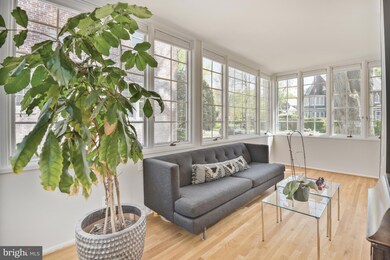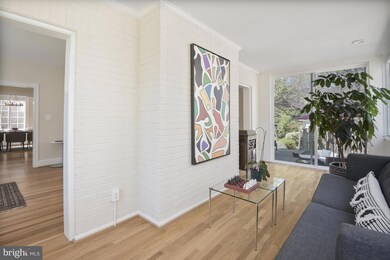
3919 Oliver St Chevy Chase, MD 20815
Chevy Chase Village NeighborhoodEstimated payment $15,162/month
Highlights
- Colonial Architecture
- 1 Fireplace
- 2 Car Detached Garage
- Rosemary Hills Elementary School Rated A-
- No HOA
- Central Air
About This Home
FABULOUS NEW LISTING IN CHEVY CHASE VILLAGE IS BLOCKS TO METRO AND SHOPPING! Built in 1933, this handsome home has been expanded and renovated over the years, and a recently painted exterior only adds to the superb curb appeal. With approximately 5,000 square feet of space (3,800 finished) this renovated, light-filled and gracious brick colonial has been expanded to include four levels of generous space with high ceilings and a great flow. 9' ceilings, a lovely center hall foyer, a large living room with gas fireplace open to sunroom/main level office, separate dining room, and a generous chef's kitchen with island and breakfast area adjacent to a family room with a gas fireplace and a powder room are found on the main level. Five bedrooms (one currently serving as the primary closet) and three renovated baths are on the second level, including the primary bedroom with ensuite bath. The third floor is home to a potential sixth bedroom, a sitting room and incredibly generous storage space (also a candidate for future expansion). A recreation room, laundry room, bonus space, quarter bath and utilities are found in the lower level, which has a walkout stairway to the rear patio and yard. A shared driveway accesses a two-car garage, and the fenced, level yard with its ample green space, patio and deck is ideal for entertaining and play. Recent improvements include the exterior paint, system updates, new kitchen countertops, cooktop, and more. Just over the DC line on the west side of coveted Chevy Chase Village, this home is in a dream location. Metro and the shops and restaurants of both Connecticut Avenue and Friendship Heights are within blocks, as are many parks and playgrounds, schools and clubs. Downtown DC and points in Maryland, Virginia and beyond are easily reached, including all area airports. The Capital Crescent trail and Bethesda are also nearby and enjoyed by Village residents. Chevy Chase Village has its own post office, police department and administration, providing residents many amenities including daily house checks by the police department to households whose members are away, twice weekly trash collection, weekly bulk pick up, numerous community parties, events, activities and more. So close to everything, this location is the perfect choice for those who desire a mature, established neighborhood with all of the conveniences of the city right at hand.
Open House Schedule
-
Tuesday, April 29, 202511:00 am to 12:30 pm4/29/2025 11:00:00 AM +00:004/29/2025 12:30:00 PM +00:00PHENOMENAL CURB APPEAL AND FABULOUS OPPORTUNITY IN CH CH VILLAGE BLOCKS TO SHOPS AND METRO! FAB LIGHT-FILLED 1930S COLONIAL WITH FOUR FINISHED LEVELS, 9' CLGS, CHEF'S KITCHEN, MAIN LEVEL FAM ROOM AND OFFICE/SUNROOM. 5 BEDROOMS AND 3 BATHS ON THE SECOND LEVEL, PLUS BONUS SPACE ON THE THIRD AND A GREAT LOWER LEVEL. DETACHED 2-CAR GARAGE AND A GORGEOUS YARD. COME SEE FOR YOURSELF!Add to Calendar
Home Details
Home Type
- Single Family
Est. Annual Taxes
- $21,837
Year Built
- Built in 1933
Lot Details
- 7,500 Sq Ft Lot
- Property is zoned R60
Parking
- 2 Car Detached Garage
- Front Facing Garage
- Garage Door Opener
- Shared Driveway
Home Design
- Colonial Architecture
- Brick Exterior Construction
Interior Spaces
- Property has 4 Levels
- 1 Fireplace
- Finished Basement
Bedrooms and Bathrooms
- 6 Bedrooms
Schools
- Rosemary Hills Elementary School
- Westland Middle School
- Bethesda-Chevy Chase High School
Utilities
- Central Air
- Radiator
- Natural Gas Water Heater
Community Details
- No Home Owners Association
- Chevy Chase Village Subdivision
Listing and Financial Details
- Tax Lot P10
- Assessor Parcel Number 160700453761
Map
Home Values in the Area
Average Home Value in this Area
Tax History
| Year | Tax Paid | Tax Assessment Tax Assessment Total Assessment is a certain percentage of the fair market value that is determined by local assessors to be the total taxable value of land and additions on the property. | Land | Improvement |
|---|---|---|---|---|
| 2024 | $21,837 | $1,778,433 | $0 | $0 |
| 2023 | $21,500 | $1,688,667 | $0 | $0 |
| 2022 | $18,322 | $1,598,900 | $828,600 | $770,300 |
| 2021 | $16,637 | $1,526,667 | $0 | $0 |
| 2020 | $16,637 | $1,454,433 | $0 | $0 |
| 2019 | $15,786 | $1,382,200 | $753,300 | $628,900 |
| 2018 | $15,789 | $1,378,667 | $0 | $0 |
| 2017 | $16,038 | $1,375,133 | $0 | $0 |
| 2016 | -- | $1,371,600 | $0 | $0 |
| 2015 | $13,624 | $1,318,267 | $0 | $0 |
| 2014 | $13,624 | $1,264,933 | $0 | $0 |
Property History
| Date | Event | Price | Change | Sq Ft Price |
|---|---|---|---|---|
| 04/28/2025 04/28/25 | For Sale | $2,395,000 | 0.0% | $557 / Sq Ft |
| 04/26/2025 04/26/25 | For Sale | $2,395,000 | +4.1% | $630 / Sq Ft |
| 04/13/2023 04/13/23 | Sold | $2,300,000 | +4.8% | $605 / Sq Ft |
| 03/31/2023 03/31/23 | Pending | -- | -- | -- |
| 03/29/2023 03/29/23 | For Sale | $2,195,000 | -- | $578 / Sq Ft |
Deed History
| Date | Type | Sale Price | Title Company |
|---|---|---|---|
| Deed | $2,300,000 | Paragon Title |
Mortgage History
| Date | Status | Loan Amount | Loan Type |
|---|---|---|---|
| Open | $700,000 | Construction |
Similar Homes in the area
Source: Bright MLS
MLS Number: MDMC2177778
APN: 07-00453761
- 3921 Oliver St
- 3929 Oliver St
- 5625 Western Ave NW
- 5804 Cedar Pkwy
- 4016 Oliver St
- 14 W Kirke St
- 3940 Livingston St NW
- 5410 Center St
- 5500 39th St NW
- 33 W Lenox St
- 5504 Park St
- 3750 Northampton St NW
- 5423 41st St NW
- 4301 Military Rd NW Unit 202
- 4301 Military Rd NW Unit 504
- 4301 Military Rd NW Unit 604
- 4301 Military Rd NW Unit 207
- 5334 43rd St NW
- 3819 Kanawha St NW
- 2 Oxford St
