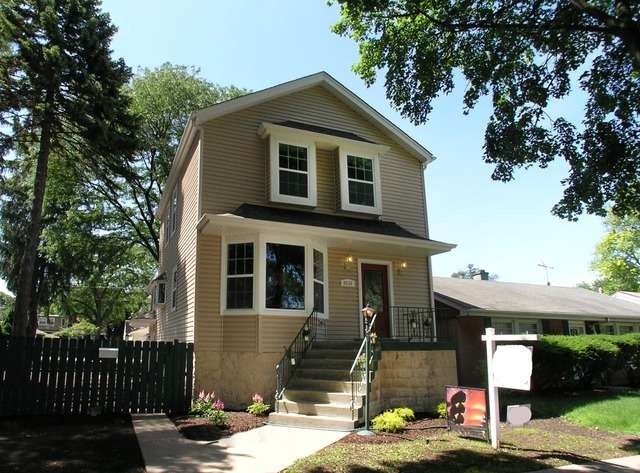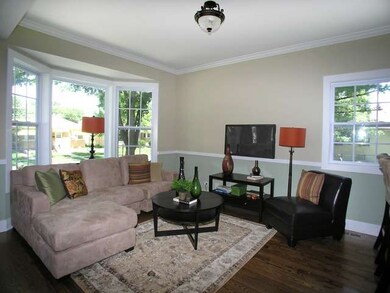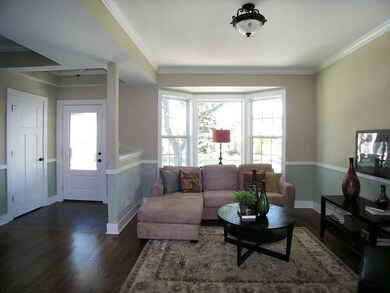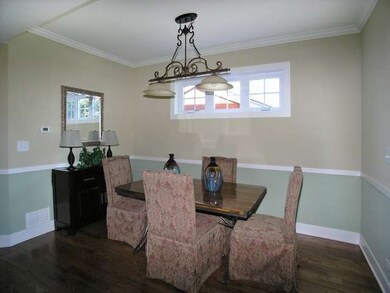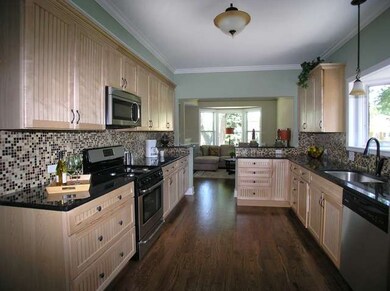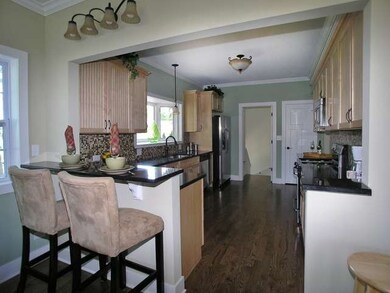
9535 Garfield Ave Brookfield, IL 60513
Highlights
- Recreation Room
- Wood Flooring
- Farmhouse Style Home
- S. E. Gross Middle School Rated A-
- Main Floor Bedroom
- Home Office
About This Home
As of September 2018NEW Rehab Construction by Healy Renovations without the new construction taxes. 4 bed plus office, 3 bath home is a complete gut rehab w/new water line, hardwood floors, Anderson windows, insulation, 200 amps, Zoned HVAC, kitchen (granite, maple, SS appl), baths, finished basement & 2 car garage. Open floor plan, great light, 9' ceilings & big bedrooms. This home is now priced to sell. Great value in this property!!
Last Agent to Sell the Property
Aaron Airhart
@properties Christie's International Real Estate License #475153111

Home Details
Home Type
- Single Family
Est. Annual Taxes
- $12,442
Year Built
- 1914
Parking
- Detached Garage
- Parking Included in Price
- Garage Is Owned
Home Design
- Farmhouse Style Home
- Block Foundation
- Asphalt Shingled Roof
- Vinyl Siding
Interior Spaces
- Home Office
- Recreation Room
- Wood Flooring
Kitchen
- Breakfast Bar
- Walk-In Pantry
- Oven or Range
- Microwave
- Dishwasher
- Stainless Steel Appliances
Bedrooms and Bathrooms
- Main Floor Bedroom
- Bathroom on Main Level
Finished Basement
- Basement Fills Entire Space Under The House
- Finished Basement Bathroom
Utilities
- Forced Air Zoned Heating and Cooling System
- Heating System Uses Gas
- Lake Michigan Water
Additional Features
- North or South Exposure
- Fenced Yard
- Property is near a bus stop
Map
Home Values in the Area
Average Home Value in this Area
Property History
| Date | Event | Price | Change | Sq Ft Price |
|---|---|---|---|---|
| 09/10/2018 09/10/18 | Sold | $398,000 | 0.0% | $579 / Sq Ft |
| 09/07/2018 09/07/18 | Off Market | $398,000 | -- | -- |
| 07/10/2018 07/10/18 | Pending | -- | -- | -- |
| 06/28/2018 06/28/18 | Price Changed | $400,000 | -3.6% | $582 / Sq Ft |
| 06/19/2018 06/19/18 | Price Changed | $415,000 | -2.4% | $604 / Sq Ft |
| 05/03/2018 05/03/18 | For Sale | $425,000 | +21.4% | $619 / Sq Ft |
| 09/26/2014 09/26/14 | Sold | $350,000 | -6.7% | $175 / Sq Ft |
| 08/11/2014 08/11/14 | Pending | -- | -- | -- |
| 08/08/2014 08/08/14 | For Sale | $375,000 | 0.0% | $188 / Sq Ft |
| 07/26/2014 07/26/14 | Pending | -- | -- | -- |
| 07/07/2014 07/07/14 | For Sale | $375,000 | +331.0% | $188 / Sq Ft |
| 05/10/2013 05/10/13 | Sold | $87,000 | +10.1% | $127 / Sq Ft |
| 04/15/2013 04/15/13 | Pending | -- | -- | -- |
| 04/05/2013 04/05/13 | Price Changed | $79,000 | 0.0% | $115 / Sq Ft |
| 04/05/2013 04/05/13 | For Sale | $79,000 | -20.2% | $115 / Sq Ft |
| 02/10/2013 02/10/13 | Pending | -- | -- | -- |
| 02/10/2013 02/10/13 | For Sale | $99,000 | -- | $144 / Sq Ft |
Tax History
| Year | Tax Paid | Tax Assessment Tax Assessment Total Assessment is a certain percentage of the fair market value that is determined by local assessors to be the total taxable value of land and additions on the property. | Land | Improvement |
|---|---|---|---|---|
| 2024 | $12,442 | $37,001 | $4,688 | $32,313 |
| 2023 | $12,442 | $37,001 | $4,688 | $32,313 |
| 2022 | $12,442 | $29,861 | $4,063 | $25,798 |
| 2021 | $12,070 | $29,860 | $4,062 | $25,798 |
| 2020 | $11,758 | $29,860 | $4,062 | $25,798 |
| 2019 | $9,281 | $23,534 | $3,593 | $19,941 |
| 2018 | $7,610 | $23,534 | $3,593 | $19,941 |
| 2017 | $7,037 | $23,534 | $3,593 | $19,941 |
| 2016 | $5,128 | $16,273 | $3,281 | $12,992 |
| 2015 | $4,884 | $16,273 | $3,281 | $12,992 |
| 2014 | $5,738 | $16,273 | $3,281 | $12,992 |
| 2013 | $4,960 | $17,690 | $3,281 | $14,409 |
Mortgage History
| Date | Status | Loan Amount | Loan Type |
|---|---|---|---|
| Previous Owner | $337,000 | New Conventional | |
| Previous Owner | $338,300 | New Conventional | |
| Previous Owner | $319,964 | FHA | |
| Previous Owner | $320,512 | FHA | |
| Previous Owner | $185,000 | Stand Alone First | |
| Previous Owner | $25,000 | Credit Line Revolving | |
| Previous Owner | $128,000 | No Value Available |
Deed History
| Date | Type | Sale Price | Title Company |
|---|---|---|---|
| Deed | -- | None Listed On Document | |
| Deed | -- | None Listed On Document | |
| Warranty Deed | $398,000 | Heritage Title Company | |
| Warranty Deed | $350,000 | Premier Title | |
| Special Warranty Deed | $87,000 | -- | |
| Special Warranty Deed | $87,000 | -- | |
| Special Warranty Deed | $87,000 | -- | |
| Legal Action Court Order | -- | None Available | |
| Warranty Deed | $220,000 | Atgf Inc | |
| Warranty Deed | $160,000 | -- |
Similar Homes in the area
Source: Midwest Real Estate Data (MRED)
MLS Number: MRD08665159
APN: 15-34-108-046-0000
- 1108 Blanchan Ave
- 822 Beach Ave
- 3245 Raymond Ave
- 3124 Madison Ave
- 3336 Grand Blvd
- 3233 Madison Ave
- 1116 Ostrander Ave
- 1241 Newberry Ave
- 1136 Homestead Rd
- 1235 Homestead Rd Unit E
- 1018 E Oak Ave
- 1002 E Oak Ave
- 1518 Cleveland Ave
- 1006 Meadowcrest Rd
- 1010 Meadowcrest Rd
- 1234 Community Dr
- 10 E Harding Ave
- 9042 Bartlett Ave
- 805 N Catherine Ave
- 3733 Harrison Ave
