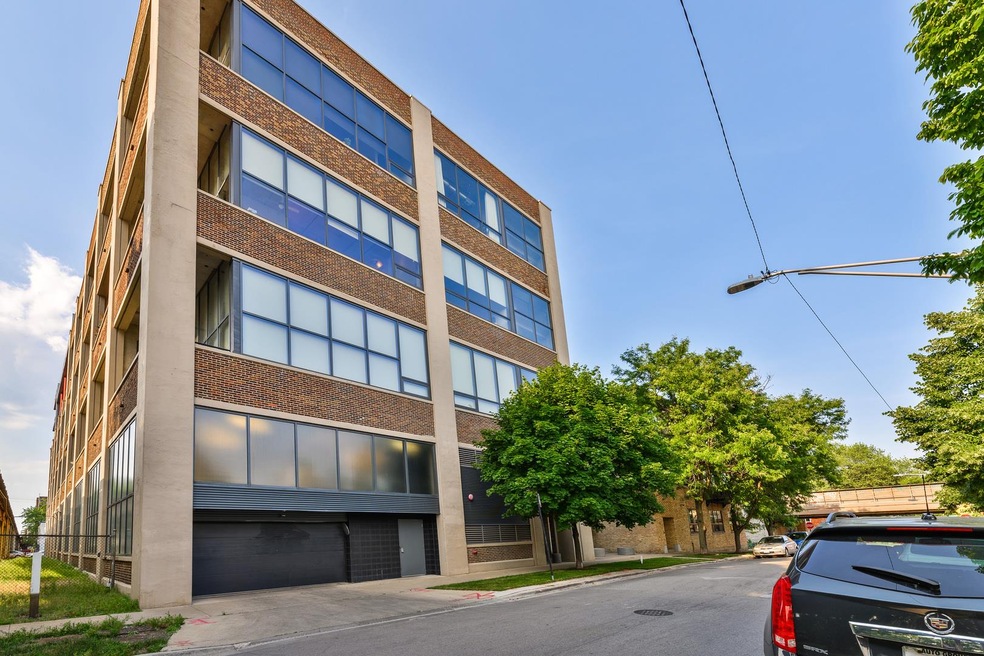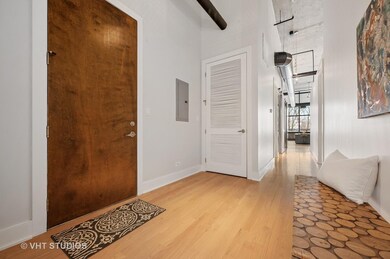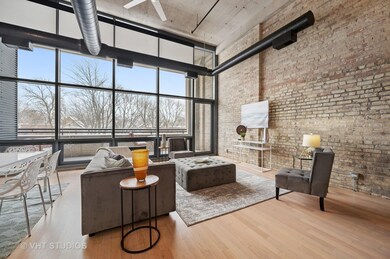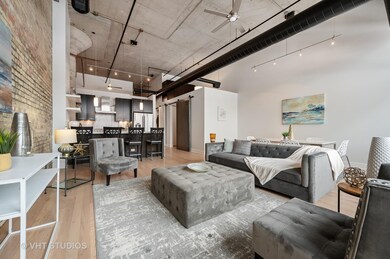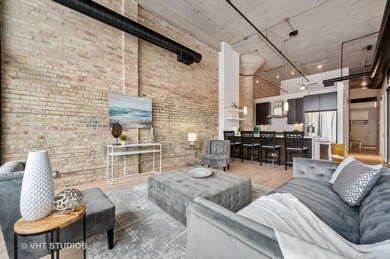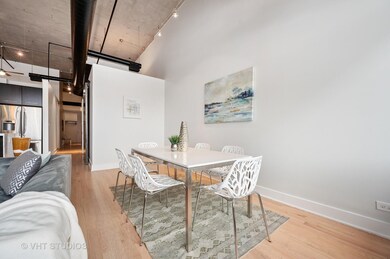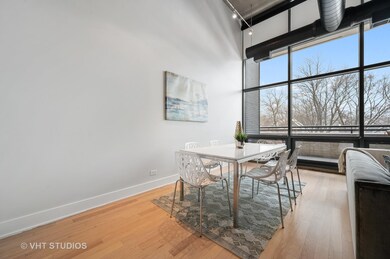
The Lofts at 1800 1800 W Grace St Unit 327 Chicago, IL 60613
North Center NeighborhoodHighlights
- Fitness Center
- 4-minute walk to Irving Park Station (Brown Line)
- Whirlpool Bathtub
- Hamilton Elementary School Rated A-
- Wood Flooring
- 4-minute walk to Filbert Playlot Park
About This Home
As of September 2024BUYER'S FINANCING FELL THROUGH, wasn't qualified afterall! The Lofts at 1800 is a very unique elevator building and features architectural details urban dwellers seek but are hard to find in a classic warehouse-to-loft conversion. Exposed concrete columns, 15ft soaring ceilings + enormous windows combine raw-loft ambiance with the comfort of a modern home at an extraordinary value. This particular home has been completely refreshed, including refinished hardwood floors and fresh paint, making it truly move-in ready. The highly upgraded kitchen is a step above, so whether you love to cook, or simply appreciate nice things, you will enjoy a kitchen normally found in homes at a much higher price. The walk-in closet is completely built out and is the size of a small office. This loft includes an in-unit washer/dryer, custom shelving, and a heated garage space. The pet-friendly building is steps away from North Center retail, the Southport Corridor, Roscoe Village, Trader Joe's, the Brown Line, and offers a gorgeous fitness room and stunning common roof deck/outdoor kitchen. Don't miss out, this home is priced to sell!
Property Details
Home Type
- Condominium
Est. Annual Taxes
- $9,257
Year Built
- Built in 2008
Lot Details
- End Unit
- Additional Parcels
HOA Fees
- $600 Monthly HOA Fees
Parking
- 1 Car Attached Garage
- Heated Garage
- Parking Included in Price
Interior Spaces
- 1,295 Sq Ft Home
- Entrance Foyer
- Combination Dining and Living Room
- Storage
- Wood Flooring
Kitchen
- Range
- Microwave
- High End Refrigerator
- Freezer
- Dishwasher
- Stainless Steel Appliances
- Disposal
Bedrooms and Bathrooms
- 2 Bedrooms
- 2 Potential Bedrooms
- 2 Full Bathrooms
- Dual Sinks
- Whirlpool Bathtub
- Separate Shower
Laundry
- Laundry in unit
- Dryer
- Washer
Outdoor Features
Schools
- Hamilton Elementary School
- Lake View High School
Utilities
- Central Air
- Heating System Uses Natural Gas
- Lake Michigan Water
Community Details
Overview
- Association fees include water, parking, insurance, tv/cable, exercise facilities, exterior maintenance, lawn care, scavenger, snow removal, internet
- 91 Units
- Ellen Jenchowski Association, Phone Number (312) 212-8064
- Mid-Rise Condominium
- Property managed by Forth Group
- 6-Story Property
Amenities
- Sundeck
- Party Room
- Elevator
- Package Room
- Community Storage Space
Recreation
- Bike Trail
Pet Policy
- Dogs and Cats Allowed
Security
- Resident Manager or Management On Site
Map
About The Lofts at 1800
Home Values in the Area
Average Home Value in this Area
Property History
| Date | Event | Price | Change | Sq Ft Price |
|---|---|---|---|---|
| 09/09/2024 09/09/24 | Sold | $500,000 | 0.0% | $386 / Sq Ft |
| 02/14/2024 02/14/24 | For Sale | $499,900 | +7.5% | $386 / Sq Ft |
| 04/15/2022 04/15/22 | Sold | $465,000 | 0.0% | $359 / Sq Ft |
| 03/19/2022 03/19/22 | Pending | -- | -- | -- |
| 03/17/2022 03/17/22 | For Sale | $465,000 | 0.0% | $359 / Sq Ft |
| 02/28/2022 02/28/22 | Pending | -- | -- | -- |
| 02/03/2022 02/03/22 | For Sale | $465,000 | -- | $359 / Sq Ft |
Similar Homes in Chicago, IL
Source: Midwest Real Estate Data (MRED)
MLS Number: 11317413
- 1806 W Byron St
- 3757 N Hermitage Ave
- 1922 W Grace St
- 3822 N Paulina St
- 3906 N Wolcott Ave Unit 1
- 1655 W Byron St
- 3710 N Paulina St
- 3727 N Paulina St
- 3946 N Ravenswood Ave Unit 305
- 1733 W Irving Park Rd Unit 508
- 1648 W Waveland Ave Unit 3
- 3818 N Damen Ave
- 3801 N Marshfield Ave Unit 1
- 1842 W Irving Park Rd Unit 304
- 3615 N Ravenswood Ave
- 1608 W Grace St
- 3826 N Ashland Ave
- 3711 N Marshfield Ave
- 1954 W Patterson Ave Unit 3
- 3917 N Seeley Ave
