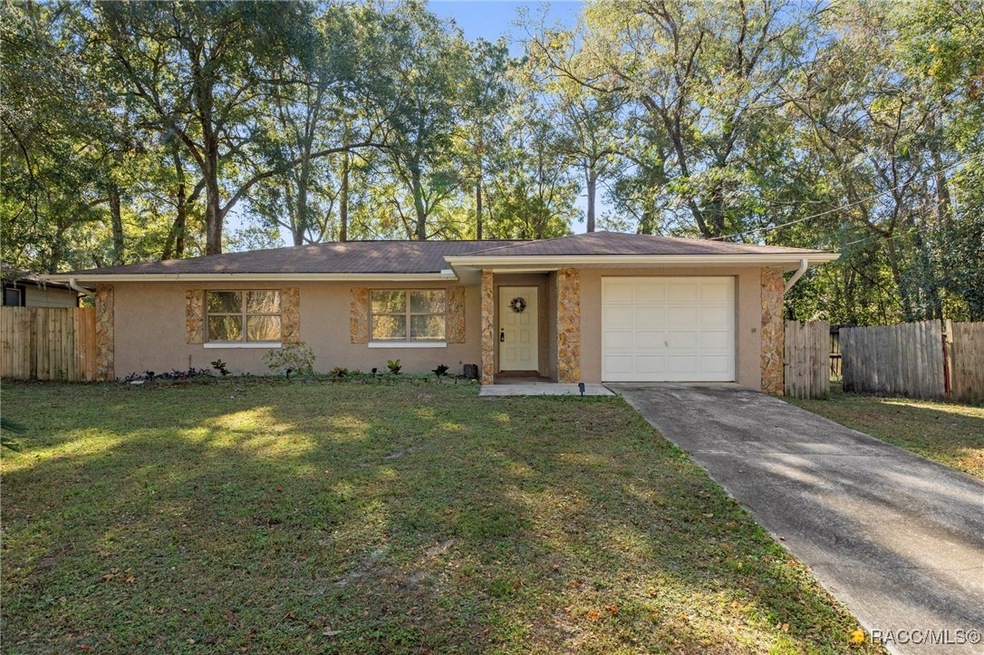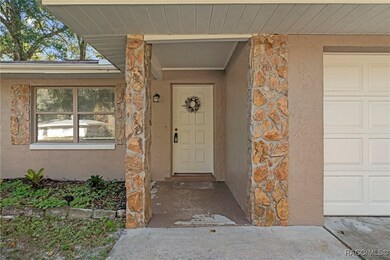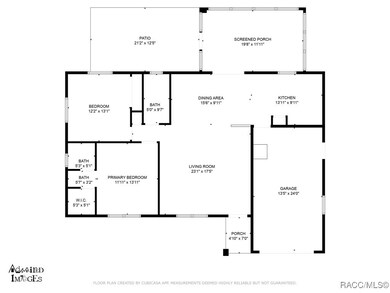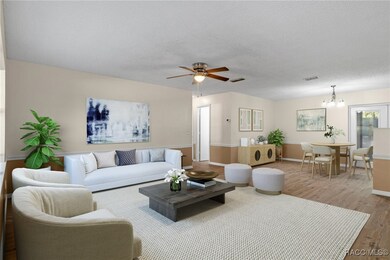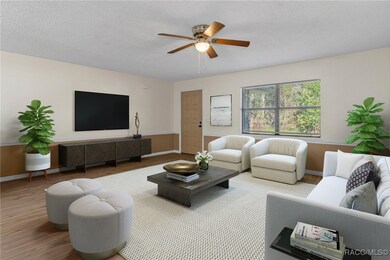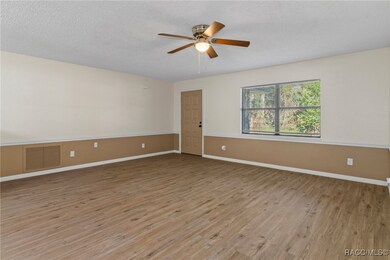
5992 E Devon Ln Inverness, FL 34452
Inverness Highlands South NeighborhoodHighlights
- Ranch Style House
- 1 Car Attached Garage
- French Doors
- No HOA
- Eat-In Kitchen
- Shed
About This Home
As of February 2025NEW ROOF WITH ACCEPTED OFFER! This exceptionally immaculate home is move-in ready and waiting for its new owners. Ideally located in a peaceful neighborhood close to town, it offers the perfect blend of tranquility and convenience—plus, there’s no HOA, no restrictions and not in a flood zone! Inside, the thoughtfully designed layout provides a spacious living room, an adjacent dining area, and a cozy kitchen. All bedrooms are generously sized and conveniently situated on the same side of the house. Step outside to enjoy the large screened-in patio, perfect for entertaining, and a fully fenced backyard, ideal for children or pets. Recent updates include fresh paint inside and out, new fans, updated toilets and vanities, stylish backsplashes, modern appliances and a water treatment system. Two backyard sheds (one with electric) offer ample storage for yard equipment and extra toys. This home truly has it all!
Last Buyer's Agent
West Pasco Member
West Pasco Board of Realtors Member
Home Details
Home Type
- Single Family
Est. Annual Taxes
- $2,052
Year Built
- Built in 1985
Lot Details
- 9,599 Sq Ft Lot
- Property fronts a county road
- Privacy Fence
- Wood Fence
- Level Lot
- Property is zoned MDR
Parking
- 1 Car Attached Garage
- Driveway
Home Design
- Ranch Style House
- Block Foundation
- Slab Foundation
- Shingle Roof
- Asphalt Roof
- Stucco
Interior Spaces
- 1,195 Sq Ft Home
- French Doors
- Vinyl Flooring
- Laundry in Garage
Kitchen
- Eat-In Kitchen
- Breakfast Bar
- Electric Oven
- Electric Cooktop
- Built-In Microwave
- Dishwasher
- Laminate Countertops
Bedrooms and Bathrooms
- 2 Bedrooms
- 2 Full Bathrooms
- Shower Only
- Separate Shower
Outdoor Features
- Shed
Schools
- Pleasant Grove Elementary School
- Inverness Middle School
- Citrus High School
Utilities
- Central Heating and Cooling System
- Heat Pump System
- Well
- Water Softener is Owned
- Septic Tank
Community Details
- No Home Owners Association
- Inverness Highlands South Subdivision
Map
Home Values in the Area
Average Home Value in this Area
Property History
| Date | Event | Price | Change | Sq Ft Price |
|---|---|---|---|---|
| 02/20/2025 02/20/25 | Sold | $220,000 | +4.8% | $184 / Sq Ft |
| 01/20/2025 01/20/25 | Pending | -- | -- | -- |
| 01/13/2025 01/13/25 | Price Changed | $209,900 | -2.3% | $176 / Sq Ft |
| 12/04/2024 12/04/24 | For Sale | $214,900 | -- | $180 / Sq Ft |
Tax History
| Year | Tax Paid | Tax Assessment Tax Assessment Total Assessment is a certain percentage of the fair market value that is determined by local assessors to be the total taxable value of land and additions on the property. | Land | Improvement |
|---|---|---|---|---|
| 2024 | $2,052 | $150,236 | $6,240 | $143,996 |
| 2023 | $2,052 | $152,510 | $6,560 | $145,950 |
| 2022 | $1,771 | $128,244 | $4,000 | $124,244 |
| 2021 | $1,517 | $99,295 | $3,520 | $95,775 |
| 2020 | $1,366 | $91,941 | $3,320 | $88,621 |
| 2019 | $1,280 | $85,380 | $3,050 | $82,330 |
| 2018 | $1,147 | $73,492 | $3,480 | $70,012 |
| 2017 | $1,050 | $63,482 | $2,840 | $60,642 |
| 2016 | $1,031 | $62,585 | $2,860 | $59,725 |
| 2015 | $925 | $51,750 | $2,180 | $49,570 |
| 2014 | $937 | $51,030 | $4,075 | $46,955 |
Mortgage History
| Date | Status | Loan Amount | Loan Type |
|---|---|---|---|
| Open | $216,015 | FHA | |
| Closed | $216,015 | FHA | |
| Previous Owner | $100,150 | New Conventional | |
| Previous Owner | $15,000 | Credit Line Revolving | |
| Previous Owner | $104,000 | Purchase Money Mortgage |
Deed History
| Date | Type | Sale Price | Title Company |
|---|---|---|---|
| Warranty Deed | $220,000 | First International Title | |
| Warranty Deed | $220,000 | First International Title | |
| Warranty Deed | $130,000 | First Title Company Inc | |
| Warranty Deed | $80,000 | First Title Company Inc | |
| Quit Claim Deed | -- | -- | |
| Deed | $100 | -- | |
| Deed | $2,800 | -- |
Similar Homes in Inverness, FL
Source: REALTORS® Association of Citrus County
MLS Number: 839585
APN: 20E-19S-29-0010-03260-0040
- 6080 E Elgin Ln
- 6107 E Elgin Ln
- 6015 E Dell Ln
- 3754 S Diamond Ave
- 6157 E Glencoe St
- 3814 S Apopka Ave
- 3665 S Diamond Ave
- 3800 S Diamond Ave
- 3707 S Diamond Ave
- 6306 E Glover St
- 4058 S Floral Terrace
- 6122 E King Ln
- 6140 E Calico Ln
- 4024 S Alpine Ave
- 3956 S Fernpark Terrace
- 3566 S Dean Terrace
- 3554 S Dean Terrace
- 3550 S Dean Terrace
- 4010 S Garland Terrace
- 3492 S Dean Terrace
