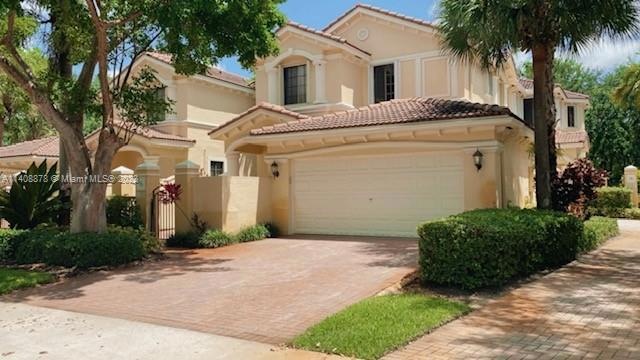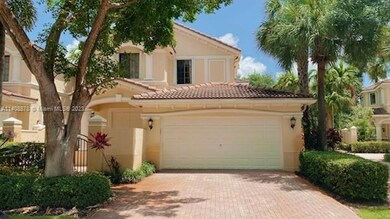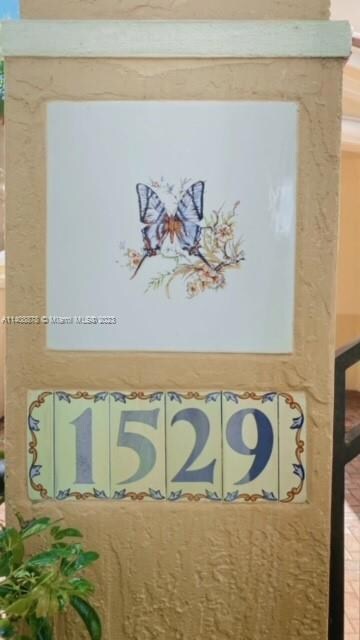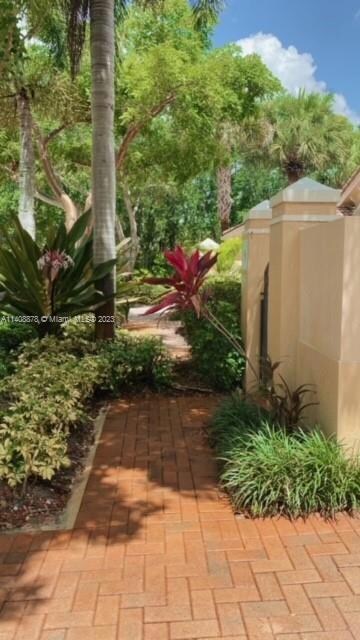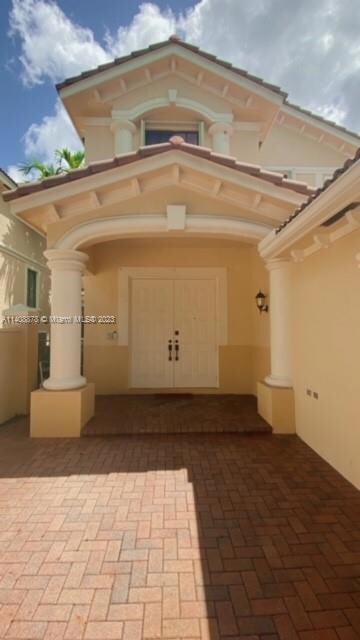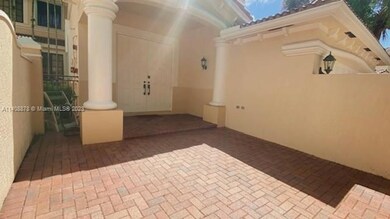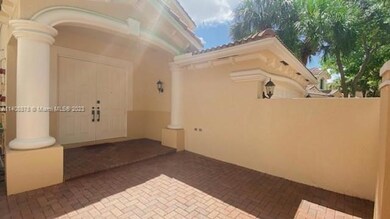
1529 Passion Vine Cir Unit 34 Weston, FL 33326
Highlights
- Water Views
- Balcony
- Porch
- Country Isles Elementary School Rated A-
- Complete Accordion Shutters
- Shower Only in Primary Bathroom
About This Home
As of December 2023Located in the heart of Weston, welcome to this beautifully updated home. This unit's air-conditioned living space is 2,505 sqft and a total under-roof square footage of 3,185 sqft, see image floorplan. The two-car garage has an electric vehicle charger. The courtyard is the perfect spot for outdoor enjoyment. The home has living space for relaxing or entertaining, accordion hurricane shutters, 9-ft ceilings, and a beautifully remodeled open-concept kitchen. The balcony has a garden and water view and can be accessed from the living area or the owner's suite. This is carefree living at its finest and directly connected to the Weston Town Center, shopping, dining, and daily entertainment. Experience the life you deserve.
Last Agent to Sell the Property
Kendra Bullock
MMLS Assoc.-Inactive Member License #3522279

Last Buyer's Agent
Ralph Engeler
Florida State Realty Group Inc License #3125991
Townhouse Details
Home Type
- Townhome
Est. Annual Taxes
- $5,246
Year Built
- Built in 2001
HOA Fees
- $947 Monthly HOA Fees
Parking
- 2 Car Garage
- Electric Vehicle Home Charger
- Automatic Garage Door Opener
- Guest Parking
Property Views
- Water
- Garden
Home Design
- Concrete Block And Stucco Construction
Interior Spaces
- 2,448 Sq Ft Home
- 2-Story Property
- Awning
- Entrance Foyer
- Security System Leased
Kitchen
- Built-In Self-Cleaning Oven
- Electric Range
- Microwave
- Ice Maker
- Dishwasher
- Disposal
Flooring
- Tile
- Vinyl
Bedrooms and Bathrooms
- 4 Bedrooms
- Primary Bedroom Upstairs
- Walk-In Closet
- 3 Full Bathrooms
- Bathtub
- Shower Only in Primary Bathroom
Laundry
- Laundry in Utility Room
- Dryer
- Washer
Outdoor Features
- Balcony
- Courtyard
- Patio
- Porch
Additional Features
- Handicap Modified
- Central Heating and Cooling System
Listing and Financial Details
- Assessor Parcel Number 504018AB0120
Community Details
Overview
- Mariposa Pointe Condos
- Mariposa Pointe At Weston Subdivision
Recreation
- Bike Trail
Pet Policy
- Breed Restrictions
Security
- Card or Code Access
- Complex Is Fenced
- Complete Accordion Shutters
- Fire and Smoke Detector
- Fire Sprinkler System
Map
Home Values in the Area
Average Home Value in this Area
Property History
| Date | Event | Price | Change | Sq Ft Price |
|---|---|---|---|---|
| 04/18/2025 04/18/25 | For Sale | $729,000 | +4.9% | $312 / Sq Ft |
| 12/20/2023 12/20/23 | Sold | $695,000 | 0.0% | $284 / Sq Ft |
| 11/07/2023 11/07/23 | Pending | -- | -- | -- |
| 08/09/2023 08/09/23 | Price Changed | $695,000 | -3.5% | $284 / Sq Ft |
| 07/19/2023 07/19/23 | Price Changed | $720,000 | -2.7% | $294 / Sq Ft |
| 06/24/2023 06/24/23 | For Sale | $740,000 | +13.8% | $302 / Sq Ft |
| 04/01/2022 04/01/22 | Sold | $650,000 | +0.6% | $259 / Sq Ft |
| 03/02/2022 03/02/22 | Pending | -- | -- | -- |
| 01/27/2022 01/27/22 | For Sale | $645,900 | +57.5% | $258 / Sq Ft |
| 04/30/2013 04/30/13 | Sold | $410,000 | -8.7% | $164 / Sq Ft |
| 03/18/2013 03/18/13 | Pending | -- | -- | -- |
| 01/27/2013 01/27/13 | For Sale | $449,188 | +9.6% | $179 / Sq Ft |
| 01/25/2013 01/25/13 | Off Market | $410,000 | -- | -- |
| 01/25/2013 01/25/13 | For Sale | $449,188 | -- | $179 / Sq Ft |
Tax History
| Year | Tax Paid | Tax Assessment Tax Assessment Total Assessment is a certain percentage of the fair market value that is determined by local assessors to be the total taxable value of land and additions on the property. | Land | Improvement |
|---|---|---|---|---|
| 2025 | $7,004 | $338,830 | -- | -- |
| 2024 | $12,904 | $329,290 | $62,250 | $560,260 |
| 2023 | $12,904 | $622,510 | $62,250 | $560,260 |
| 2022 | $5,246 | $245,400 | $0 | $0 |
| 2021 | $5,090 | $238,260 | $0 | $0 |
| 2020 | $4,933 | $234,980 | $0 | $0 |
| 2019 | $4,735 | $229,700 | $0 | $0 |
| 2018 | $4,487 | $225,420 | $0 | $0 |
| 2017 | $4,281 | $220,790 | $0 | $0 |
| 2016 | $4,228 | $216,250 | $0 | $0 |
| 2015 | $4,280 | $214,750 | $0 | $0 |
| 2014 | $4,290 | $213,050 | $0 | $0 |
| 2013 | -- | $343,770 | $34,380 | $309,390 |
Mortgage History
| Date | Status | Loan Amount | Loan Type |
|---|---|---|---|
| Open | $650,000 | VA | |
| Previous Owner | $125,000 | Credit Line Revolving | |
| Previous Owner | $200,000 | Negative Amortization | |
| Previous Owner | $188,500 | New Conventional |
Deed History
| Date | Type | Sale Price | Title Company |
|---|---|---|---|
| Warranty Deed | $650,000 | Home Partners Title Services | |
| Warranty Deed | $410,000 | None Available | |
| Deed | $252,100 | -- |
Similar Homes in the area
Source: MIAMI REALTORS® MLS
MLS Number: A11408878
APN: 50-40-18-AB-0120
- 1588 Passion Vine Cir
- 1689 Passion Vine Cir Unit 214
- 1634 Passion Vine Cir Unit 312
- 1953 S Landing Way
- 1985 Sacramento
- 2125 Harbor Way
- 1230 Garden Rd
- 2138 Harbor Way
- 2685 Hackney Rd
- 1095 Longview
- 1209 Ginger Cir
- 1093 Longview
- 2183 Montpeliar
- 2603 Center Court Dr Unit 11
- 2717 Center Court Dr Unit 116
- 2790 Center Court Dr Unit 2-31
- 2761 Center Court Dr Unit 420
- 2678 Center Court Dr Unit 434
- 2659 Nelson Ct
- 2156 Austin
