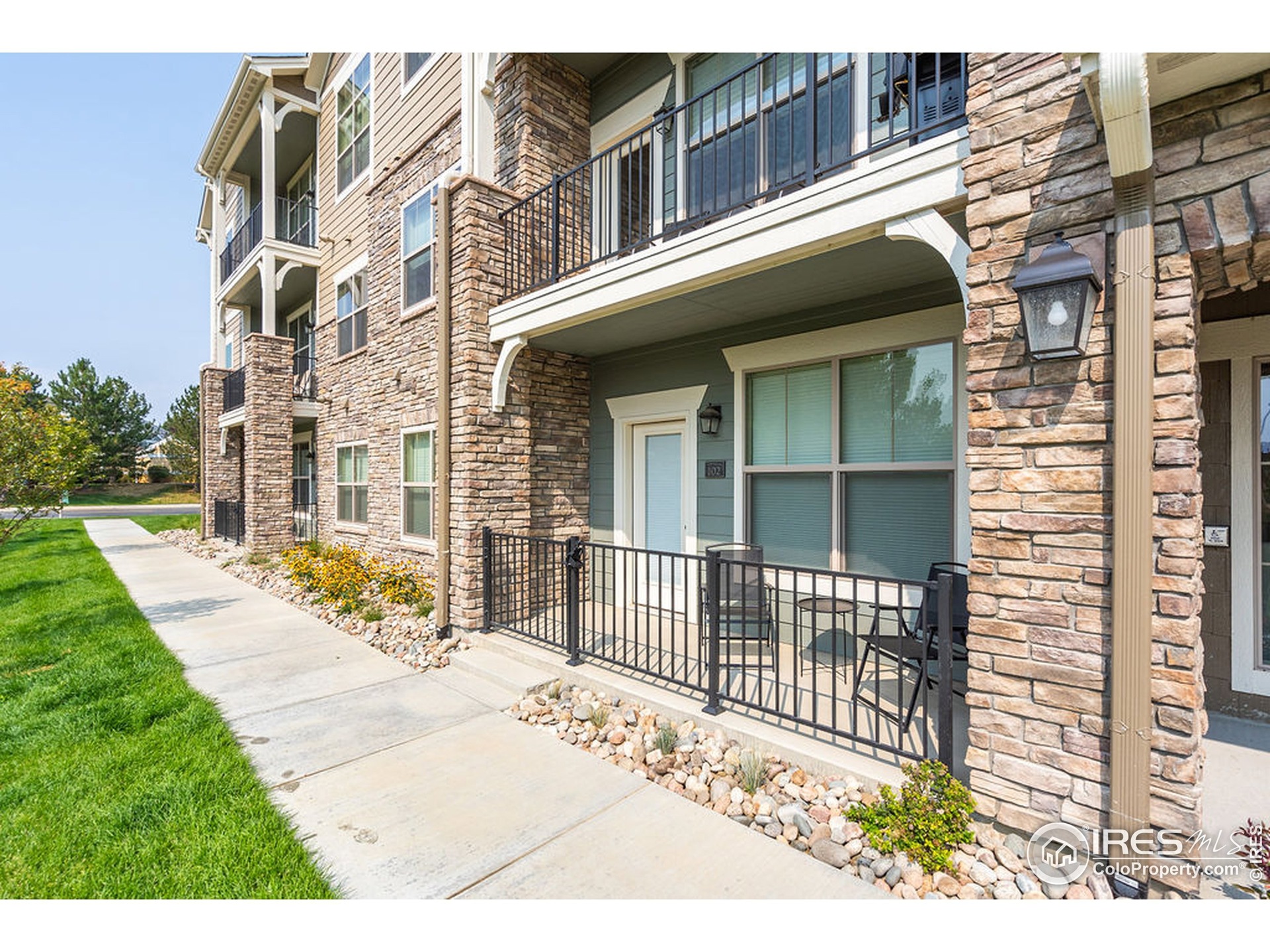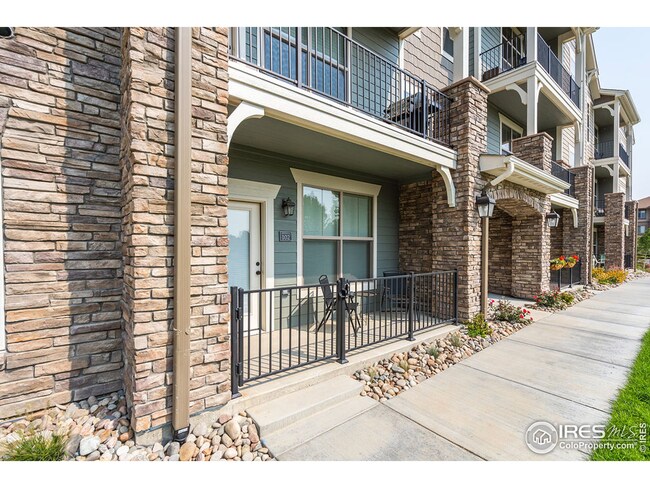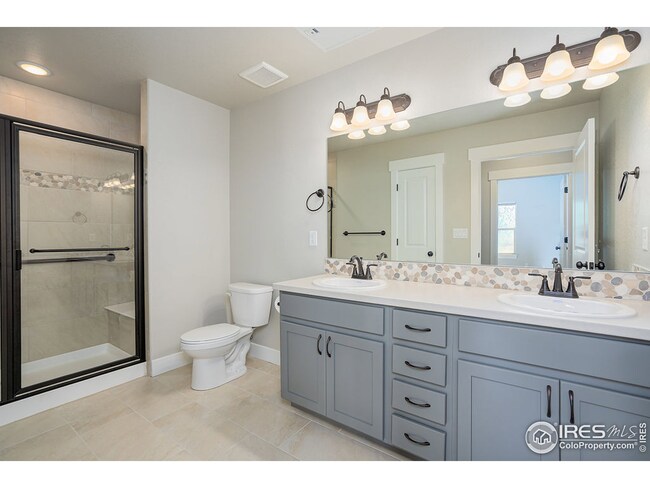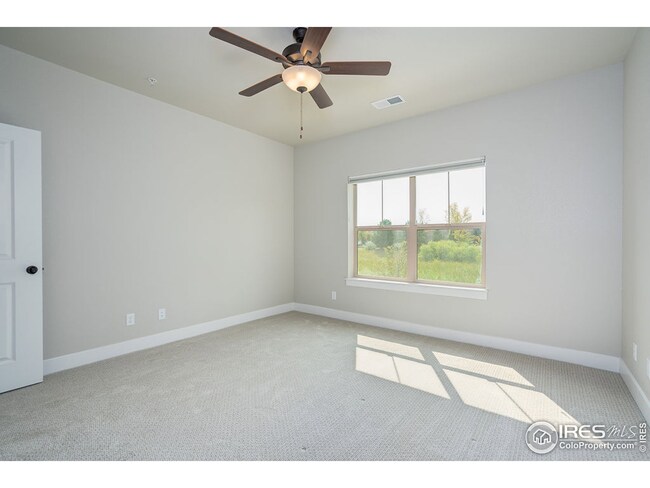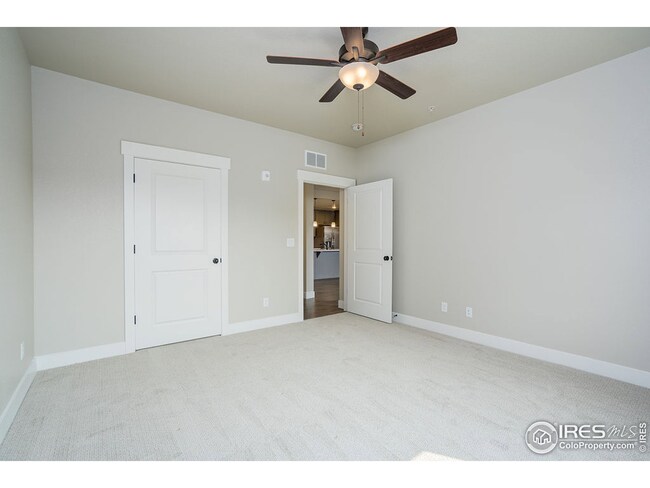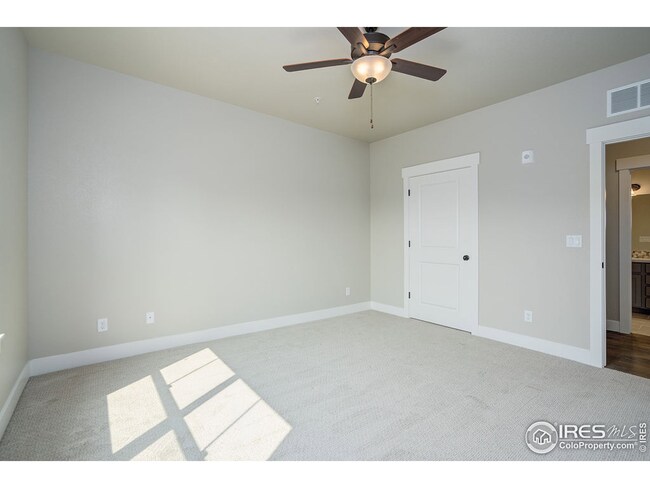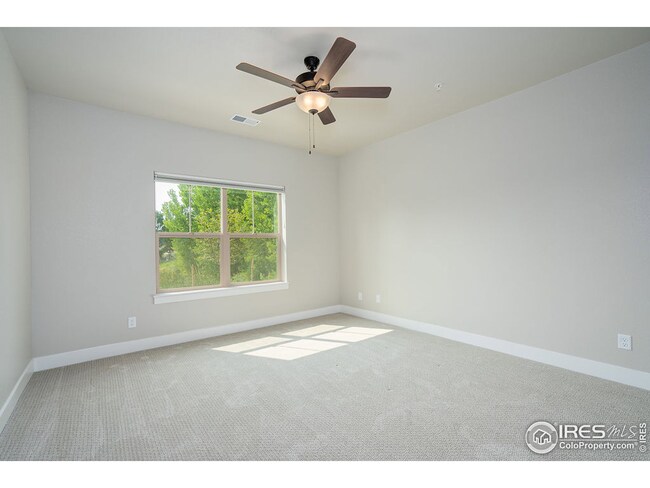
4612 Hahns Peak Dr Unit 102 Loveland, CO 80538
Highlights
- Fitness Center
- Spa
- Clubhouse
- New Construction
- Open Floorplan
- Wood Flooring
About This Home
As of November 2021No waiting for new construction. Buy & move right in! This like new condo unit has practically never been lived in. Sellers decided to purchase a larger town home. This is the perfect lock & leave condo w/ open view space at the front door. Privacy, security will be yours. Plus a club house with fitness center included. HOA includes basic cable, internet & trash. No metro district! Move right in! Sellers have added washer & dryer, window coverings
Townhouse Details
Home Type
- Townhome
Est. Annual Taxes
- $1,785
Year Built
- Built in 2021 | New Construction
Lot Details
- Open Space
- No Units Located Below
- Cul-De-Sac
- South Facing Home
- Southern Exposure
- Sprinkler System
HOA Fees
- $250 Monthly HOA Fees
Parking
- 1 Car Detached Garage
- Oversized Parking
- Garage Door Opener
Home Design
- Wood Frame Construction
- Composition Roof
- Composition Shingle
- Stone
Interior Spaces
- 972 Sq Ft Home
- 1-Story Property
- Open Floorplan
- Ceiling Fan
- Gas Log Fireplace
- Double Pane Windows
- Window Treatments
- Living Room with Fireplace
Kitchen
- Eat-In Kitchen
- Electric Oven or Range
- Self-Cleaning Oven
- Microwave
- Dishwasher
- Disposal
Flooring
- Wood
- Carpet
Bedrooms and Bathrooms
- 1 Bedroom
- 1 Bathroom
- Primary bathroom on main floor
- Walk-in Shower
Laundry
- Laundry on main level
- Dryer
- Washer
Accessible Home Design
- Accessible Doors
- No Interior Steps
- Accessible Approach with Ramp
- Level Entry For Accessibility
- Accessible Entrance
Eco-Friendly Details
- Energy-Efficient HVAC
- Energy-Efficient Thermostat
Outdoor Features
- Spa
- Patio
- Exterior Lighting
Schools
- High Plains Elementary And Middle School
- Mountain View High School
Utilities
- Forced Air Heating and Cooling System
- Satellite Dish
- Cable TV Available
Listing and Financial Details
- Assessor Parcel Number R1676319
Community Details
Overview
- Association fees include common amenities, trash, snow removal, ground maintenance, management, utilities, maintenance structure, cable TV, water/sewer, hazard insurance
- Built by Landmark
- The Flats At Centerra Subdivision
Amenities
- Clubhouse
Recreation
- Fitness Center
Map
Home Values in the Area
Average Home Value in this Area
Property History
| Date | Event | Price | Change | Sq Ft Price |
|---|---|---|---|---|
| 04/22/2025 04/22/25 | For Sale | $345,000 | +7.2% | $368 / Sq Ft |
| 02/08/2022 02/08/22 | Off Market | $321,750 | -- | -- |
| 11/10/2021 11/10/21 | Sold | $321,750 | -0.5% | $331 / Sq Ft |
| 09/24/2021 09/24/21 | For Sale | $323,500 | +6.1% | $333 / Sq Ft |
| 08/04/2021 08/04/21 | Sold | $304,938 | +8.9% | $314 / Sq Ft |
| 06/16/2021 06/16/21 | Pending | -- | -- | -- |
| 06/14/2021 06/14/21 | For Sale | $279,900 | -- | $288 / Sq Ft |
Tax History
| Year | Tax Paid | Tax Assessment Tax Assessment Total Assessment is a certain percentage of the fair market value that is determined by local assessors to be the total taxable value of land and additions on the property. | Land | Improvement |
|---|---|---|---|---|
| 2025 | $1,785 | $23,464 | $6,801 | $16,663 |
| 2024 | $1,785 | $23,464 | $6,801 | $16,663 |
| 2022 | $1,779 | $19,668 | $4,413 | $15,255 |
| 2021 | $770 | $8,694 | $2,588 | $6,106 |
Similar Homes in the area
Source: IRES MLS
MLS Number: 951814
APN: 85094-23-102
- 4622 Hahns Peak Dr Unit 303
- 4622 Hahns Peak Dr Unit 201
- 1991 Grays Peak Dr Unit 102
- 4662 Hahns Peak Dr Unit 301
- 2067 Grays Peak Dr Unit 203
- 2067 Grays Peak Dr Unit 103
- 1921 Grays Peak Dr Unit 103
- 4615 Hahns Peak Dr Unit 202
- 4725 Hahns Peak Dr Unit 201
- 4745 Hahns Peak Dr
- 4805 Hahns Peak Dr Unit 102
- 4785 Hahns Peak Dr Unit 203
- 4635 Hahns Peak Dr Unit 204
- 4635 Hahns Peak Dr Unit 102
- 4675 Hahns Peak Dr Unit 203
- 4665 Hahns Peak Dr Unit 102
- 4645 Hahns Peak Dr Unit 201
- 4885 Hahns Peak Dr Unit 203
- 4855 Hahns Peak Dr Unit 204
- 4945 Hahns Peak Dr Unit 202
