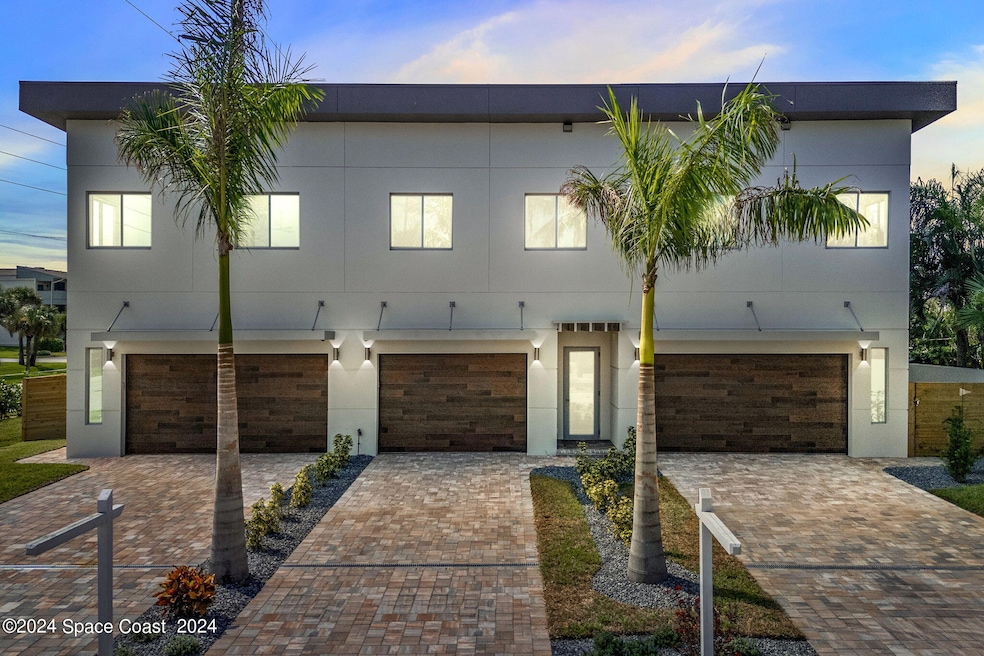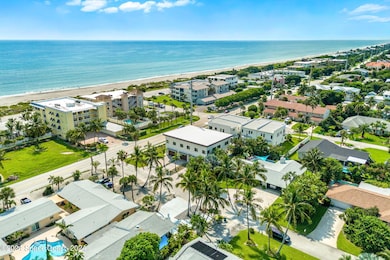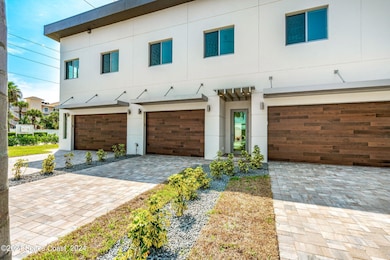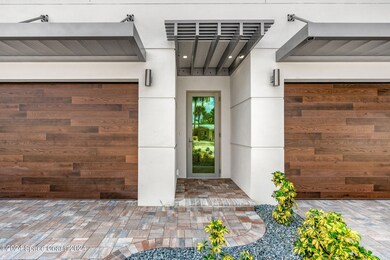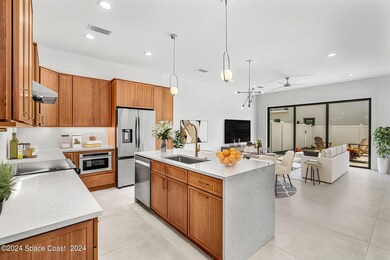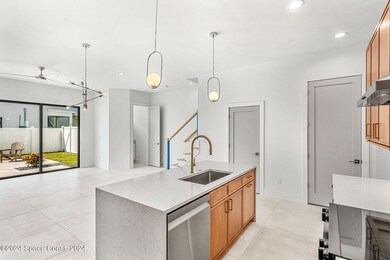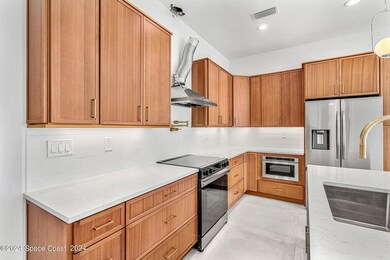
103 10th Ave Indialantic, FL 32903
Melbourne Beach NeighborhoodEstimated payment $4,972/month
Highlights
- New Construction
- Open Floorplan
- Rear Porch
- Indialantic Elementary School Rated A-
- Contemporary Architecture
- 1 Car Attached Garage
About This Home
Experience beachside living in the prestigious 5th shopping district of Indialantic. This immaculate modern townhome offers an open-plan living, seamlessly blending strength and sophistication for an urban-coastal lifestyle. Embrace peace of mind with its energy-efficient new build technology and meticulous designer details. Featuring a concrete shell, tile though-out, impact windows and doors, sealed soffits, and spray foam insulation, this bright and contemporary residence exudes quality. Immerse yourself in a vibrant community with endless options, including exquisite dining, gourmet markets, rooftop lounges, exclusive boutiques, local enterprises, picturesque riverfront parks, and direct beach access—all effortlessly within reach from your doorstep.
Open House Schedule
-
Saturday, April 26, 20252:00 to 4:00 pm4/26/2025 2:00:00 PM +00:004/26/2025 4:00:00 PM +00:00Add to Calendar
-
Sunday, April 27, 20252:00 to 4:00 pm4/27/2025 2:00:00 PM +00:004/27/2025 4:00:00 PM +00:00Add to Calendar
Townhouse Details
Home Type
- Townhome
Est. Annual Taxes
- $5,715
Year Built
- Built in 2024 | New Construction
Lot Details
- North Facing Home
- Vinyl Fence
- Front and Back Yard Sprinklers
HOA Fees
- $490 Monthly HOA Fees
Parking
- 1 Car Attached Garage
Home Design
- Contemporary Architecture
- Membrane Roofing
- Concrete Siding
- Block Exterior
- Asphalt
- Stucco
Interior Spaces
- 1,726 Sq Ft Home
- 2-Story Property
- Open Floorplan
- Ceiling Fan
- Living Room
- Tile Flooring
Kitchen
- Breakfast Bar
- Electric Range
- Microwave
- Dishwasher
- Kitchen Island
Bedrooms and Bathrooms
- 3 Bedrooms
- Split Bedroom Floorplan
- Walk-In Closet
- Shower Only
Home Security
Outdoor Features
- Patio
- Rear Porch
Schools
- Indialantic Elementary School
- Hoover Middle School
- Melbourne High School
Utilities
- Central Air
- Heating Available
- Well
- Electric Water Heater
- Cable TV Available
Listing and Financial Details
- Assessor Parcel Number 27-38-31-Eo-00032.0-0013.00
Community Details
Overview
- Association fees include insurance, ground maintenance
- Indialantic By The Sea Subdivision
- Maintained Community
Security
- High Impact Windows
Map
Home Values in the Area
Average Home Value in this Area
Tax History
| Year | Tax Paid | Tax Assessment Tax Assessment Total Assessment is a certain percentage of the fair market value that is determined by local assessors to be the total taxable value of land and additions on the property. | Land | Improvement |
|---|---|---|---|---|
| 2023 | $5,765 | $322,920 | $0 | $0 |
| 2022 | $5,715 | $364,500 | $0 | $0 |
| 2021 | $5,285 | $287,960 | $140,000 | $147,960 |
| 2020 | $4,602 | $274,250 | $140,000 | $134,250 |
| 2019 | $4,087 | $223,070 | $140,000 | $83,070 |
| 2018 | $3,887 | $208,000 | $0 | $208,000 |
| 2017 | $3,455 | $182,000 | $0 | $182,000 |
| 2016 | $3,208 | $159,000 | $0 | $0 |
| 2015 | $3,193 | $152,000 | $100,000 | $52,000 |
| 2014 | $3,103 | $145,000 | $86,000 | $59,000 |
Property History
| Date | Event | Price | Change | Sq Ft Price |
|---|---|---|---|---|
| 04/23/2025 04/23/25 | Price Changed | $719,000 | -5.3% | $417 / Sq Ft |
| 01/31/2025 01/31/25 | Price Changed | $759,000 | -2.6% | $440 / Sq Ft |
| 08/22/2024 08/22/24 | For Sale | $779,000 | -- | $451 / Sq Ft |
Deed History
| Date | Type | Sale Price | Title Company |
|---|---|---|---|
| Warranty Deed | $802,500 | Title Security & Escrow | |
| Warranty Deed | -- | Alliance Title Ins Agcy Inc | |
| Warranty Deed | $336,000 | Alliance Title Ins Agcy Inc | |
| Warranty Deed | $175,000 | Supreme Title Closings Llc | |
| Trustee Deed | $126,900 | None Available | |
| Warranty Deed | -- | -- | |
| Warranty Deed | $190,000 | -- | |
| Warranty Deed | $16,500 | -- |
Mortgage History
| Date | Status | Loan Amount | Loan Type |
|---|---|---|---|
| Open | $642,000 | New Conventional | |
| Previous Owner | $132,000 | No Value Available | |
| Previous Owner | $30,000 | Stand Alone Second | |
| Previous Owner | $397,500 | Unknown | |
| Previous Owner | $205,000 | Unknown | |
| Previous Owner | $171,000 | No Value Available |
Similar Homes in Indialantic, FL
Source: Space Coast MLS (Space Coast Association of REALTORS®)
MLS Number: 1022815
APN: 27-38-31-EO-00032.0-0013.00
- 1 Eighth Ave Unit 1204
- 700 Wave Crest Ave Unit 204
- 404 S Miramar Ave Unit 1
- 101 12th Ave
- 130 12th Ave
- 50 8th Ave
- 106 8th Ave
- 30 Eighth Ave
- 301 S Miramar Ave Unit 205
- 105 10th Ave
- 214 7th Ave
- 401 S Palm Ave
- 1101 S Miramar Ave Unit 209
- 225 6th Ave
- 300 12th Terrace
- 901 S Palm Ave
- 103 Ormond Dr
- 105 Ormond Dr
- 107 Ormond Dr
- 109 Ormond Dr
