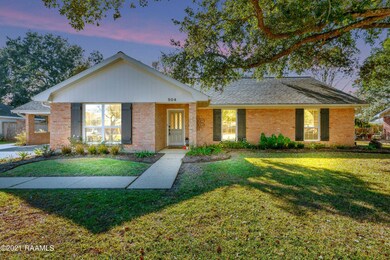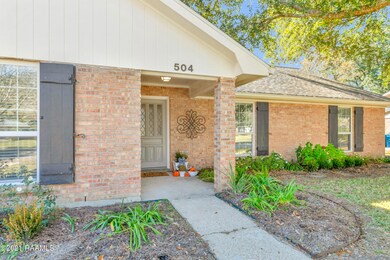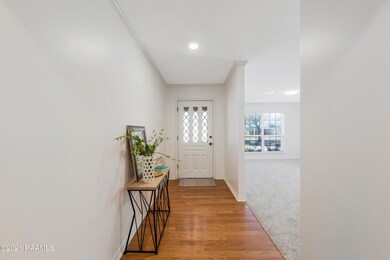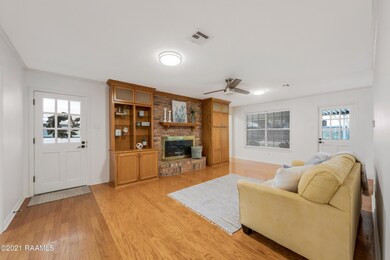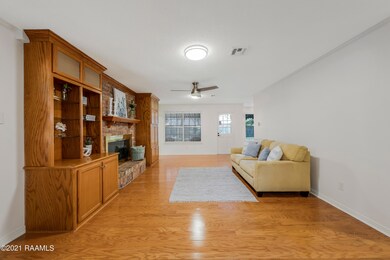
504 Roselawn Blvd Lafayette, LA 70503
Greenbriar NeighborhoodHighlights
- Traditional Architecture
- Wood Flooring
- Covered patio or porch
- Woodvale Elementary School Rated A-
- Granite Countertops
- Double Pane Windows
About This Home
As of January 2022LOCATION! LOCATION! LOCATION! This timeless ranch-style home boasts a convenient central location situated on one of the most highly sought-after tree-lined boulevards in town! 504 Roselawn is packed with amenities in its 3 bedroom, 2 bath floor plan that features a spacious 2074 sqft living area. Upon walking up to the home, you'll immediately be drawn to the beautiful brick facade, the mature & well-manicured landscaping, and the updated windows with working wood shutters! The lovely foyer offers you access to both living room areas, with the front living room featuring a large space that can accommodate gatherings of all sizes and includes updated carpet, ample natural light, and front yard views from the large windows; this space is could also function as formal dining, home office, game or playroom or could be converted to a 4th bedroom if needed. The main living room space is highlighted by the beautiful oak flooring, a large wood-burning fireplace with wood mantle, brick surround & hearth, and custom built-ins for storage. Right off of this space, you'll find the lovely galley kitchen that is just the perfect area for preparing an amazing spread for your next dinner party! The kitchen features an electric range/oven, dishwasher, stainless steel dual compartment sink with new faucet, refrigerator, great storage options with ample cabinet space, updated hardware, and an adorable kitchen nook area that is the ideal spot for dining! The primary suite is huge and includes two closets, updated wall sconces, oak flooring, and an attached bath with updated tile flooring, an oversized mirror in the vanity area, granite countertops, and a lovely tub/shower combo. The home features two additional guest bedrooms both nicely sized with newer carpets and updated fixtures and both conveniently located near the hall bathroom that includes an updated vanity area with an under-mount sink, granite countertops, and updated tile flooring. Do you enjoy spending time outdoors? Well, then you will love the covered patio on this home, which is the perfect space for a game day gathering or BBQ. The large backyard also includes two storage buildings and a dog run and is fully fenced with tons of potential and even space for a pool! The rear exterior windows also feature copper awnings plus there is double gate access to the rear yard which is perfect to store a boat! The home also includes a newer roof (2016/2017), a newer inside HVAC system (2017), and practically all the windows have been updated & a freshly painted interior, just move right in! And don't forget about the incredible location of this home, located in the highly sought-after Woodvale & LJ Alleman School Districts and only about 0.2 miles from both schools, less than a mile from Lafonda's, about a mile from Moncus Park & Reds & only 2.3 miles from Oschner Lafayette General. Close to everything; it doesn't get more centrally located than this home! Contact us today to set up a private tour of this amazing home as it won't last long!
Last Agent to Sell the Property
Joel Bacque
Latter & Blum Compass
Last Buyer's Agent
Charles Baudoin
ERA Stirling Properties
Home Details
Home Type
- Single Family
Est. Annual Taxes
- $2,563
Year Built
- 1972
Lot Details
- 0.31 Acre Lot
- Lot Dimensions are 100 x 135
- Kennel or Dog Run
- Split Rail Fence
- Property is Fully Fenced
- Privacy Fence
- Wood Fence
- Back Yard
Home Design
- Traditional Architecture
- Brick Exterior Construction
- Slab Foundation
- Frame Construction
- Composition Roof
- Wood Siding
- HardiePlank Type
Interior Spaces
- 2,074 Sq Ft Home
- 1-Story Property
- Built-In Features
- Bookcases
- Crown Molding
- Ceiling Fan
- Gas Log Fireplace
- Double Pane Windows
- Window Treatments
- Washer and Gas Dryer Hookup
Kitchen
- Stove
- Microwave
- Dishwasher
- Granite Countertops
- Formica Countertops
- Disposal
Flooring
- Wood
- Carpet
- Tile
Bedrooms and Bathrooms
- 3 Bedrooms
- Dual Closets
- 2 Full Bathrooms
Home Security
- Burglar Security System
- Fire and Smoke Detector
Outdoor Features
- Covered patio or porch
- Exterior Lighting
- Outdoor Storage
Schools
- Woodvale Elementary School
- L J Alleman Middle School
- Lafayette High School
Utilities
- Central Heating and Cooling System
- Fiber Optics Available
- Cable TV Available
Community Details
- Magnolia Park Subdivision
- Shops
Listing and Financial Details
- Tax Lot 114 & part of 115
Map
Home Values in the Area
Average Home Value in this Area
Property History
| Date | Event | Price | Change | Sq Ft Price |
|---|---|---|---|---|
| 01/24/2022 01/24/22 | Sold | -- | -- | -- |
| 12/22/2021 12/22/21 | Pending | -- | -- | -- |
| 11/30/2021 11/30/21 | For Sale | $335,000 | -- | $162 / Sq Ft |
Tax History
| Year | Tax Paid | Tax Assessment Tax Assessment Total Assessment is a certain percentage of the fair market value that is determined by local assessors to be the total taxable value of land and additions on the property. | Land | Improvement |
|---|---|---|---|---|
| 2024 | $2,563 | $30,540 | $4,605 | $25,935 |
| 2023 | $2,563 | $29,503 | $4,605 | $24,898 |
| 2022 | $3,087 | $29,503 | $4,605 | $24,898 |
| 2021 | $1,534 | $14,610 | $2,740 | $11,870 |
| 2020 | $1,529 | $14,610 | $2,740 | $11,870 |
| 2019 | $586 | $14,610 | $2,740 | $11,870 |
| 2018 | $859 | $14,610 | $2,740 | $11,870 |
| 2017 | $858 | $14,610 | $2,740 | $11,870 |
| 2015 | $858 | $14,610 | $2,740 | $11,870 |
| 2013 | -- | $14,610 | $2,740 | $11,870 |
Mortgage History
| Date | Status | Loan Amount | Loan Type |
|---|---|---|---|
| Open | $260,000 | New Conventional |
Deed History
| Date | Type | Sale Price | Title Company |
|---|---|---|---|
| Deed | -- | None Listed On Document |
Similar Homes in Lafayette, LA
Source: REALTOR® Association of Acadiana
MLS Number: 21010908
APN: 6013638
- 316 Kim Dr
- 131 Club View Dr
- 903 Kim Dr
- 416 Doucet Rd Unit 5A
- 126 Club View Dr
- 220 Woodvale Ave
- 105 Club View Dr
- 921 Marilyn Dr
- 211a Claymore Dr
- 220 Doucet Rd Unit 224c
- 106 Kings Walk
- 108 Kings Walk
- 213 Brentwood Blvd
- 1209 W Bayou Pkwy
- 301 Oakleaf Dr
- 216 Brentwood Blvd
- 118 Alonda Dr
- 412 Alonda Dr
- 112 Alonda Dr
- 1013 Montrose Blvd

