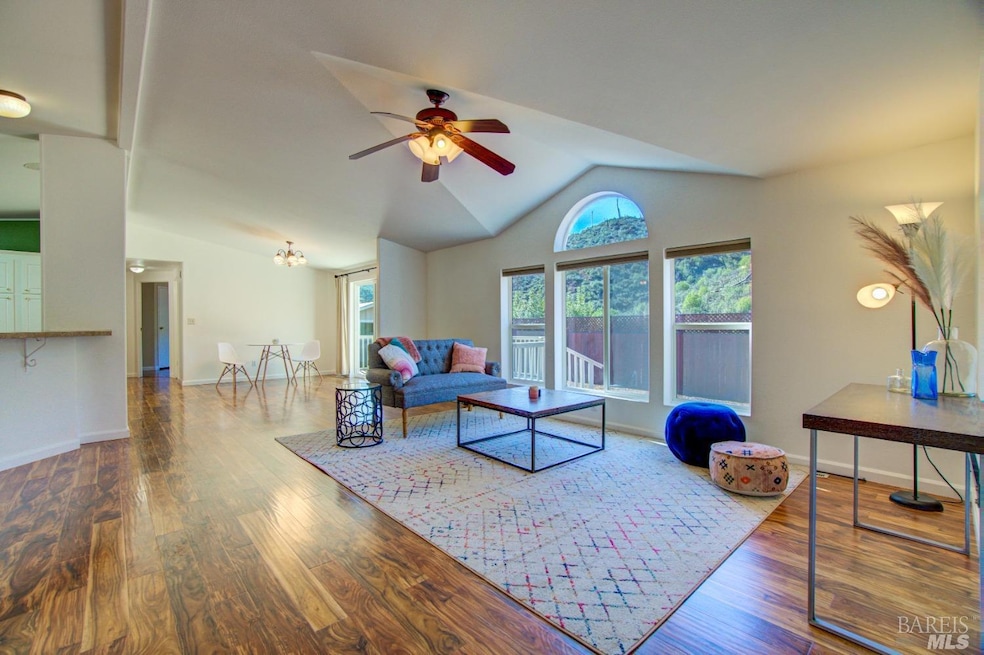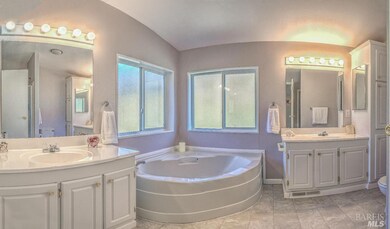8700 Butts Canyon Rd Pope Valley, CA 94567
Estimated payment $3,507/month
Highlights
- Gated Community
- Canyon View
- Private Lot
- 68.5 Acre Lot
- Covered Deck
- Cathedral Ceiling
About This Home
Experience your oasis at this charming country home on a picturesque 68.5 acres along a tranquil creek. Enter your property via a private & gated bridge over Butts Creek & admire the beautifully landscaped grounds, with vegetable gardens, mature fruit trees, & ornamental plants. Spring brings an array of colorful flowers, including bulbs, poppies, & wildflowers, that cover the property. This property boasts ample space & fencing for your pets & livestock. Follow the creek for about a 1/4 mile to reach your private meadow. The property abuts 254 acre government land & has its own water. There is a well, two year-round springs, 3 holding tanks, & a gravity-fed irrigation system. The move-in ready 3 Bed 2bath home has been maintained & features a new roof & fresh paint (in 2022), an interior office, & a detached building with office/storage space potential. There is also a 2-car garage & a 220v RV hookup. Zoned AG Watershed, per County - this property's potential is a principal dwelling any size, interior junior dwelling unit (500' or less), a 2nd ADU up to 1200', & guest cottage up to 1k' w/out a kitchen. The property is secluded & peaceful yet just 15 minutes from Middletown & 20 min to Angwin or just < 2 hours to SF. Vacant staged photos from 2022, currently Tennant occupied.
Open House Schedule
-
Sunday, April 27, 20251:00 to 4:00 pm4/27/2025 1:00:00 PM +00:004/27/2025 4:00:00 PM +00:00Add to Calendar
Property Details
Home Type
- Manufactured Home
Est. Annual Taxes
- $3,580
Year Built
- Built in 1999 | Remodeled
Lot Details
- 68.5 Acre Lot
- Street terminates at a dead end
- Back and Front Yard Fenced
- Wood Fence
- Aluminum or Metal Fence
- Landscaped
- Private Lot
- Secluded Lot
- Front Yard Sprinklers
- Low Maintenance Yard
Parking
- 2 Car Detached Garage
- Auto Driveway Gate
Property Views
- Canyon
- Mountain
- Hills
Home Design
- Ranch Property
- Concrete Foundation
- Composition Roof
Interior Spaces
- 1,716 Sq Ft Home
- 1-Story Property
- Cathedral Ceiling
- Ceiling Fan
- Formal Entry
- Great Room
- Living Room
- Formal Dining Room
- Workshop
- Laundry Room
Kitchen
- Breakfast Area or Nook
- Free-Standing Gas Range
- Range Hood
- Dishwasher
- Kitchen Island
- Laminate Countertops
Flooring
- Carpet
- Linoleum
- Laminate
Bedrooms and Bathrooms
- 3 Bedrooms
- Bathroom on Main Level
- 2 Full Bathrooms
- Bathtub with Shower
- Window or Skylight in Bathroom
Home Security
- Security Gate
- Carbon Monoxide Detectors
- Fire and Smoke Detector
- Front Gate
Outdoor Features
- Covered Deck
- Separate Outdoor Workshop
- Outdoor Storage
- Outbuilding
- Front Porch
Utilities
- Central Heating and Cooling System
- Propane
- Well
- Engineered Septic
- Septic Pump
- Septic System
- Internet Available
- TV Antenna
Community Details
- Stream Seasonal
- Gated Community
Listing and Financial Details
- Assessor Parcel Number 016-110-033-000
Map
Home Values in the Area
Average Home Value in this Area
Tax History
| Year | Tax Paid | Tax Assessment Tax Assessment Total Assessment is a certain percentage of the fair market value that is determined by local assessors to be the total taxable value of land and additions on the property. | Land | Improvement |
|---|---|---|---|---|
| 2023 | $3,580 | $325,092 | $183,706 | $141,386 |
| 2022 | $3,541 | $320,502 | $181,888 | $138,614 |
| 2021 | $3,506 | $316,273 | $180,376 | $135,897 |
| 2020 | $3,372 | $307,335 | $172,831 | $134,504 |
| 2019 | $3,318 | $297,598 | $165,731 | $131,867 |
| 2018 | $3,220 | $288,585 | $159,303 | $129,282 |
| 2017 | $3,081 | $284,356 | $157,608 | $126,748 |
| 2016 | $3,081 | $276,502 | $152,239 | $124,263 |
| 2015 | -- | $273,462 | $151,065 | $122,397 |
| 2014 | -- | $265,656 | $145,656 | $120,000 |
Property History
| Date | Event | Price | Change | Sq Ft Price |
|---|---|---|---|---|
| 03/20/2025 03/20/25 | For Sale | $575,000 | -- | $335 / Sq Ft |
Deed History
| Date | Type | Sale Price | Title Company |
|---|---|---|---|
| Deed | -- | None Listed On Document | |
| Grant Deed | $345,000 | First American Title Company | |
| Trustee Deed | $270,000 | None Available | |
| Grant Deed | $330,000 | Fidelity National Title Co | |
| Deed In Lieu Of Foreclosure | $667,700 | Fidelity Natl Title Ins Co | |
| Grant Deed | $376,000 | First American Title Co | |
| Interfamily Deed Transfer | -- | Fidelity National Title Co | |
| Grant Deed | $370,000 | Fidelity National Title Co | |
| Interfamily Deed Transfer | -- | Fidelity National Title Co | |
| Interfamily Deed Transfer | -- | -- | |
| Interfamily Deed Transfer | -- | -- |
Mortgage History
| Date | Status | Loan Amount | Loan Type |
|---|---|---|---|
| Previous Owner | $320,000 | Unknown | |
| Previous Owner | $264,000 | Seller Take Back | |
| Previous Owner | $382,000 | Unknown | |
| Previous Owner | $100,000 | Credit Line Revolving | |
| Previous Owner | $180,000 | No Value Available | |
| Previous Owner | $163,468 | No Value Available |
Source: Bay Area Real Estate Information Services (BAREIS)
MLS Number: 325023958
APN: 016-110-033
- 0 Butts Canyon Rd Unit 325015425
- 0 Aetna Springs Ln
- 7871 Butts Canyon Rd
- 1900 Stagecoach Canyon Rd
- 7640 Butts Canyon Rd
- 1650 Aetna Springs Ln
- 2163 Stagecoach Canyon Rd
- 0 Stagecoach Canyon Rd Unit 324046395
- 114 Sage Ct
- 2230 Stagecoach Canyon Rd
- 113 Mustang Ct
- 2404 Harness Dr
- 2410 Harness Dr
- 2521 Wagon Wheel Dr
- 213 Lariat St
- 2501 Harness Dr
- 1125 Deputy Dr
- 1160 Deputy Dr
- 1011 Deputy Dr
- 1049 Deputy Dr







