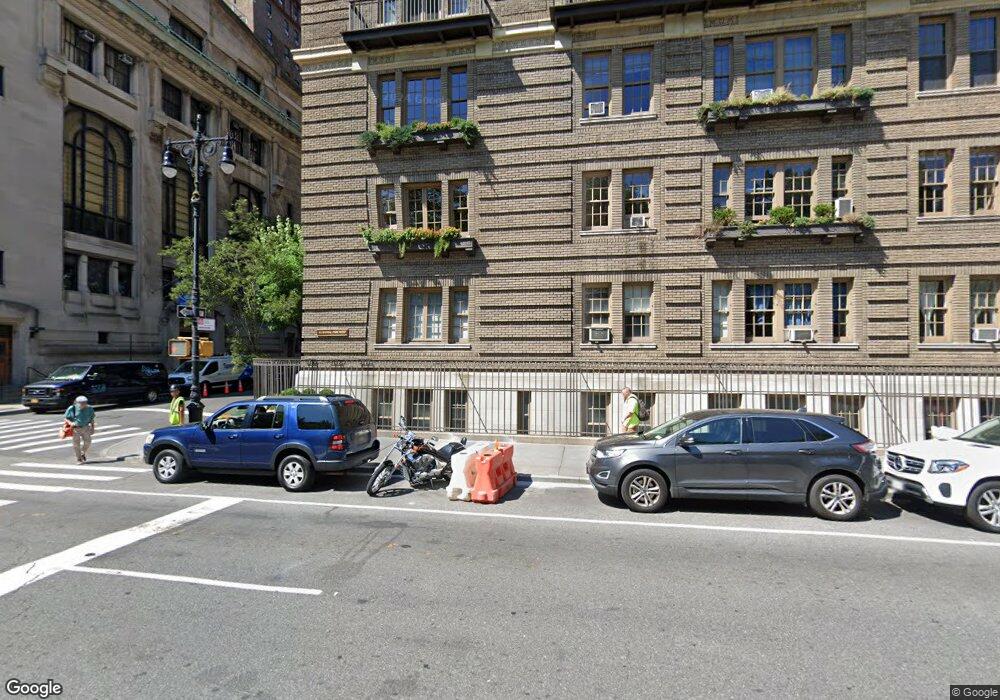
Harperly Hall 41 Central Park W Unit 6B New York, NY 10023
Lincoln Square NeighborhoodHighlights
- Rooftop Deck
- 3-minute walk to 66 Street-Lincoln Center
- Pre War Building
- P.S. 452 Rated A
- City View
- 3-minute walk to Dante Park
About This Home
As of August 2021Enjoy watching the seasons change in Central Park by day, and the twinkling lights of New York's skyline by night, from this fabulous and flawlessly renovated corner apartment at the storied Harperley Hall. This glamorous home is truly turn-key, having been completely redesigned and rebuilt by the accomplished interior designer Erik Smith, with top-of-the line finishes throughout. Perfectly located at the corner of 64th Street and Central Park West, it is ideally positioned a short distance from everything that Manhattan's vibrant midtown and Upper West Side neighborhoods have to offer.
Upon entering the apartment, you are greeted by a gracious formal entry gallery, with two large coat closets. The large corner living room has exposures to the east over the park, and south to the midtown skyline, and boasts Venetian plaster walls, thoughtful built-ins, high ceilings, white oak flooring, and a wood-burning fireplace. French doors open onto a wide balcony, with sweeping direct views of Central Park. Restored original pocket doors separate the living room from the adjacent formal dining room. Currently configured with a built in banquette, the dining room can easily accommodate large dinner parties, but has also been designed to function as a multi-purpose room - not only for dining, but also for use as a library/study or den. The room features beautiful crown mouldings, wainscotting, and French doors that open to a south-facing balcony.
The chef's kitchen boasts custom-made cabinetry, marble countertops and backsplash, and top-of-the-line appliances, including an integrated Sub Zero refrigerator, integrated dishwasher, Gaggenau oven and gas range, and a Dacor microwave.
There are two luxurious bedroom suites, equal in size, with an abundance of closet space, each with en-suite baths. A washer and dryer complete this fabulous home.
Built in 1910, Harperley Hall was designed by Henry W. Wilkinson. Amenities include excellent service provided by the cooperative's staff, a gatehouse with 24-hour attendants at the newly restored courtyard entry, a beautifully landscaped and furnished roof deck, garage, bike room, and storage room. 41 Central Park West is just one block from Lincoln Center, and convenient to world class cultural attractions, restaurants, museums, and shopping. There is a 2% transfer fee.
Property Details
Home Type
- Co-Op
Year Built
- Built in 1911
HOA Fees
- $5,130 Monthly HOA Fees
Parking
- Garage
Home Design
- Pre War Building
Bedrooms and Bathrooms
- 2 Bedrooms
- 2 Full Bathrooms
Laundry
- Dryer
- Washer
Additional Features
- City Views
- Juliet Balcony
- Cooling System Mounted In Outer Wall Opening
Listing and Financial Details
- Legal Lot and Block 29 / 1117
Community Details
Overview
- Central Park West Subdivision
- 12-Story Property
Amenities
- Rooftop Deck
- Community Garden
- Laundry Facilities
Map
About Harperly Hall
Home Values in the Area
Average Home Value in this Area
Property History
| Date | Event | Price | Change | Sq Ft Price |
|---|---|---|---|---|
| 08/18/2021 08/18/21 | Sold | $5,750,000 | 0.0% | -- |
| 11/18/2020 11/18/20 | For Sale | $5,750,000 | -- | -- |
Similar Homes in New York, NY
Source: Real Estate Board of New York (REBNY)
MLS Number: RLS10683452
APN: 620100-01117-0029-1-0-6B
- 41 Central Park W Unit 11A
- 50 Central Park W Unit 8B
- 50 Central Park W Unit 8BB
- 50 Central Park W Unit Maisonette
- 17 W 64th St Unit 6D
- 17 W 64th St Unit 1D
- 25 W 64th St Unit 5-E
- 25 W 64th St Unit 2F
- 25 W 64th St Unit 9B
- 25 W 64th St Unit 1B
- 15 W 63rd St Unit 21A
- 15 W 63rd St Unit 17A
- 29 W 64th St Unit 1F
- 10 W 66th St Unit 29E
- 10 W 66th St Unit 27F
- 10 W 66th St Unit 4F
- 10 W 66th St Unit 25K
- 10 W 66th St Unit 22ABC
- 10 W 66th St Unit 19-A
- 10 W 66th St Unit 12B
