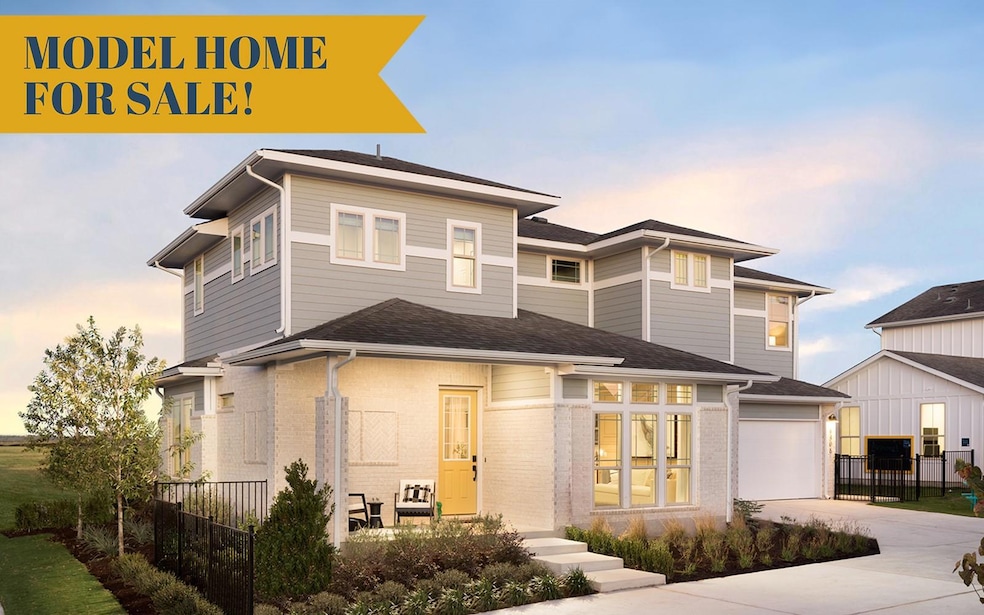
8406 Corrigan Pass Austin, TX 78744
Bluff Springs NeighborhoodHighlights
- Fitness Center
- Open Floorplan
- Clubhouse
- New Construction
- Community Lake
- Bonus Room
About This Home
As of January 2025If a great home for entertaining is what floats your boat, this home is the one for you. A grand kitchen, private covered patio, pretty front porch and open living space make this two story memorable. The downstairs flex space works great as a guest room for overnight visitors or a private work from home area. Upstairs is the primary bedroom and one secondary bedroom with 2 full baths. As an extra surprise, you'll find a separate studio accessible by an exterior staircase. The space features an open space, with a full bath and walk-in closet. This home was a model home and available for immediate MOVE-IN!!! All furniture and accessories are available as well. Come visit one of our sales counselors in Easton Park, a community featuring a resort style pool, a fitness center, event space, and miles of beautiful trails.
Last Agent to Sell the Property
Brookfield Residential Brokerage Phone: (512) 323-9006 License #0616131
Home Details
Home Type
- Single Family
Est. Annual Taxes
- $8,341
Year Built
- Built in 2020 | New Construction
Lot Details
- 3,598 Sq Ft Lot
- Lot Dimensions are 45 x 80
- East Facing Home
- Wrought Iron Fence
- Interior Lot
- Sprinkler System
- Property is in excellent condition
HOA Fees
- $69 Monthly HOA Fees
Parking
- 2 Car Garage
- Common or Shared Parking
- Side Facing Garage
- Garage Door Opener
- Shared Driveway
- Secured Garage or Parking
Home Design
- Brick Exterior Construction
- Slab Foundation
- Shingle Roof
- HardiePlank Type
Interior Spaces
- 2,013 Sq Ft Home
- 2-Story Property
- Open Floorplan
- Ceiling Fan
- Recessed Lighting
- Double Pane Windows
- Window Screens
- Dining Room
- Bonus Room
- Washer and Dryer
Kitchen
- Open to Family Room
- Double Oven
- Free-Standing Gas Range
- Microwave
- Dishwasher
- Stainless Steel Appliances
- Kitchen Island
- Quartz Countertops
- Disposal
Flooring
- Carpet
- Tile
Bedrooms and Bathrooms
- 4 Bedrooms | 1 Main Level Bedroom
- Walk-In Closet
- 4 Full Bathrooms
- Double Vanity
- Walk-in Shower
Home Security
- Prewired Security
- Smart Thermostat
- Carbon Monoxide Detectors
- Fire and Smoke Detector
Eco-Friendly Details
- Sustainability products and practices used to construct the property include see remarks
- Energy-Efficient Appliances
- Energy-Efficient Windows with Low Emissivity
- Energy-Efficient Construction
- Energy-Efficient HVAC
- Energy-Efficient Lighting
- Energy-Efficient Insulation
- Energy-Efficient Thermostat
Outdoor Features
- Uncovered Courtyard
- Covered patio or porch
- Rain Gutters
Schools
- Newton Collins Elementary School
- Ojeda Middle School
- Del Valle High School
Utilities
- Central Heating and Cooling System
- Underground Utilities
- High Speed Internet
- Cable TV Available
Listing and Financial Details
- Assessor Parcel Number 0340100205
- Tax Block F
Community Details
Overview
- Association fees include common area maintenance, parking
- Cohere Association
- Built by Brookfield Residential
- Easton Park Subdivision
- Community Lake
Amenities
- Picnic Area
- Courtyard
- Common Area
- Clubhouse
- Game Room
- Meeting Room
Recreation
- Community Playground
- Fitness Center
- Community Pool
- Park
- Dog Park
- Trails
Map
Home Values in the Area
Average Home Value in this Area
Property History
| Date | Event | Price | Change | Sq Ft Price |
|---|---|---|---|---|
| 01/31/2025 01/31/25 | Sold | -- | -- | -- |
| 12/17/2024 12/17/24 | Pending | -- | -- | -- |
| 12/04/2024 12/04/24 | Price Changed | $474,737 | -2.4% | $236 / Sq Ft |
| 11/20/2024 11/20/24 | Price Changed | $486,311 | -2.1% | $242 / Sq Ft |
| 11/04/2024 11/04/24 | Price Changed | $496,882 | -6.0% | $247 / Sq Ft |
| 09/27/2024 09/27/24 | For Sale | $528,596 | -- | $263 / Sq Ft |
Tax History
| Year | Tax Paid | Tax Assessment Tax Assessment Total Assessment is a certain percentage of the fair market value that is determined by local assessors to be the total taxable value of land and additions on the property. | Land | Improvement |
|---|---|---|---|---|
| 2021 | $8,341 | $347,855 | $30,000 | $317,855 |
Similar Homes in Austin, TX
Source: Unlock MLS (Austin Board of REALTORS®)
MLS Number: 8559447
APN: 927567
- 7100 Pappy van Winkle St
- 7108 Ezra Brooks Bend
- 8306 Springsteen Dr
- 8310 Springsteen Dr
- 8303 Springsteen Dr
- 7708 Skytree Dr
- 9209 Hamadryas Dr
- 7106 Ezra Brooks Bend
- 9409 Boathouse Dr
- 9211 Hamadryas Dr
- 9301 Hamadryas Dr
- 9303 Hamadryas Dr
- 9307 Hamadryas Dr
- 9412 Hamadryas Dr
- 8311 Springsteen Dr
- 8305 Springsteen Dr
- 7304 Woodford Way
- 9416 Hamadryas Dr
- 8311 Leroi Dr
- 8521 Picnic House Path
