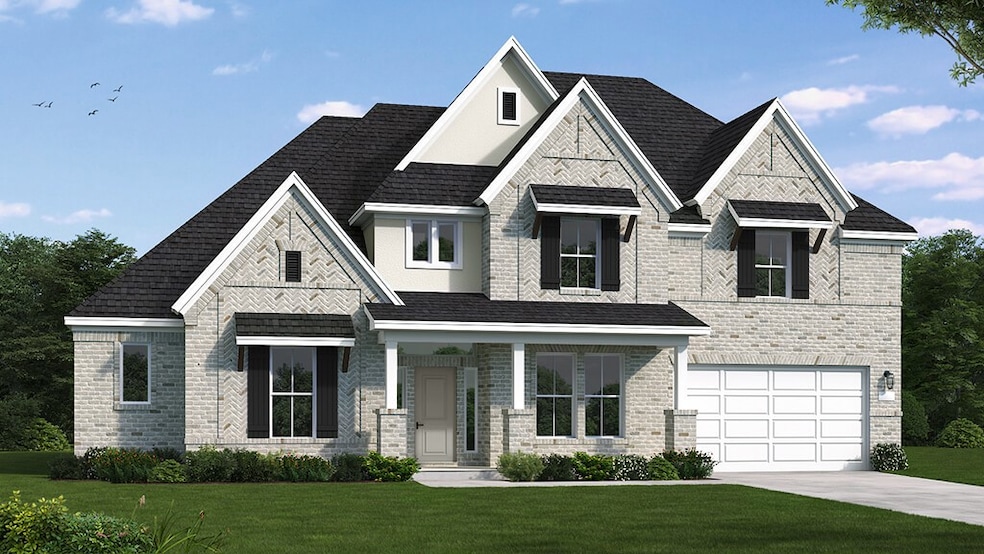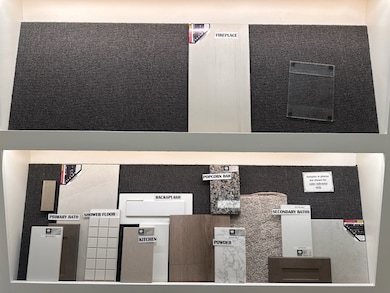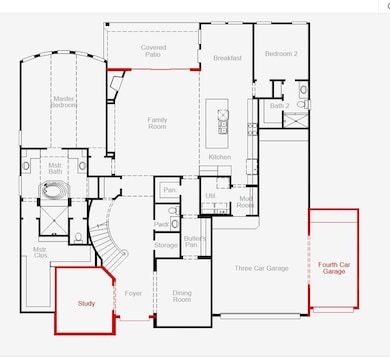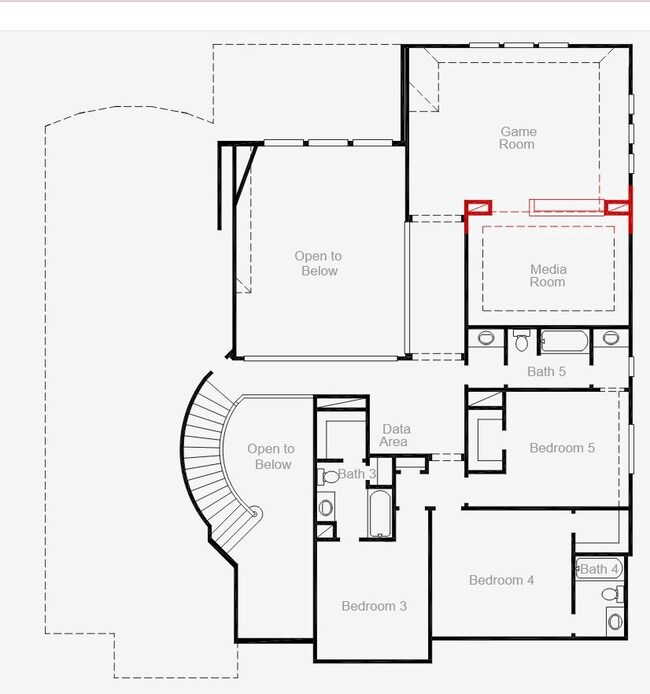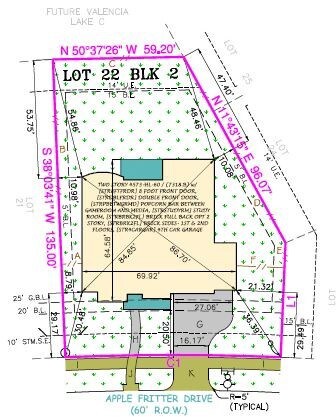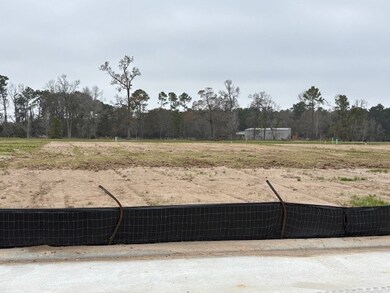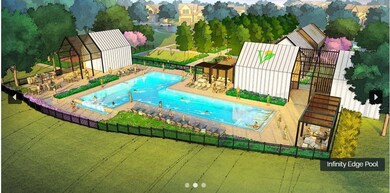
19110 Apple Fritter Dr Manvel, TX 77578
Estimated payment $6,096/month
Highlights
- Tennis Courts
- Under Construction
- Deck
- Home Theater
- Home Energy Rating Service (HERS) Rated Property
- Traditional Architecture
About This Home
Welcome to this stunning home, where elegance meets functionality! As you enter, you're greeted by a breathtaking curved staircase that serves as a striking focal point. The primary suite boasts beautiful bowed windows, allowing natural light to flood the space & creating a serene retreat. The formal dining is perfect for hosting special gatherings, while the study offers a quiet space for work or reflection. For entertainment, enjoy a spacious game & media room, designed for family fun & movie nights. With its thoughtful layout & exquisite details, this home truly offers a perfect blend of comfort and sophistication.
Home Details
Home Type
- Single Family
Year Built
- Built in 2025 | Under Construction
Lot Details
- 0.27 Acre Lot
- Northeast Facing Home
- Back Yard Fenced
- Sprinkler System
HOA Fees
- $92 Monthly HOA Fees
Parking
- 4 Car Attached Garage
- Tandem Garage
Home Design
- Traditional Architecture
- Brick Exterior Construction
- Slab Foundation
- Composition Roof
- Radiant Barrier
- Stucco
Interior Spaces
- 4,587 Sq Ft Home
- 2-Story Property
- Ceiling Fan
- Family Room Off Kitchen
- Home Theater
- Home Office
- Game Room
- Utility Room
- Washer and Gas Dryer Hookup
Kitchen
- Walk-In Pantry
- Electric Oven
- Gas Cooktop
- Microwave
- Dishwasher
- Kitchen Island
- Solid Surface Countertops
- Disposal
Flooring
- Carpet
- Tile
- Vinyl Plank
- Vinyl
Bedrooms and Bathrooms
- 5 Bedrooms
- En-Suite Primary Bedroom
- Bathtub with Shower
- Separate Shower
Home Security
- Security System Owned
- Fire and Smoke Detector
Eco-Friendly Details
- Home Energy Rating Service (HERS) Rated Property
- ENERGY STAR Qualified Appliances
- Energy-Efficient Windows with Low Emissivity
- Energy-Efficient HVAC
- Energy-Efficient Insulation
- Energy-Efficient Thermostat
- Ventilation
Outdoor Features
- Tennis Courts
- Deck
- Covered patio or porch
Schools
- E C Mason Elementary School
- Manvel Junior High School
- Manvel High School
Utilities
- Central Heating and Cooling System
- Heating System Uses Gas
- Programmable Thermostat
Community Details
- First Service Residential Association, Phone Number (281) 692-2808
- Built by Coventry Homes
- Valencia Subdivision
Map
Home Values in the Area
Average Home Value in this Area
Property History
| Date | Event | Price | Change | Sq Ft Price |
|---|---|---|---|---|
| 03/25/2025 03/25/25 | For Sale | $913,741 | -- | $199 / Sq Ft |
Similar Homes in the area
Source: Houston Association of REALTORS®
MLS Number: 15937885
- 6423 Sparkling Citrus St
- 6419 Sparkling Citrus St
- 6423 Sparkling Citrus St
- 6423 Sparkling Citrus St
- 6419 Sparkling Citrus St
- 6419 Sparkling Citrus St
- 6419 Sparkling Citrus St
- 6419 Sparkling Citrus St
- 6419 Sparkling Citrus St
- 6419 Sparkling Citrus St
- 6419 Sparkling Citrus St
- 6423 Sparkling Citrus St
- 6423 Sparkling Citrus St
- 6419 Sparkling Citrus St
- 6419 Sparkling Citrus St
- 6419 Sparkling Citrus St
- 6419 Sparkling Citrus St
- 6419 Sparkling Citrus St
- 6419 Sparkling Citrus St
- 6423 Sparkling Citrus St
