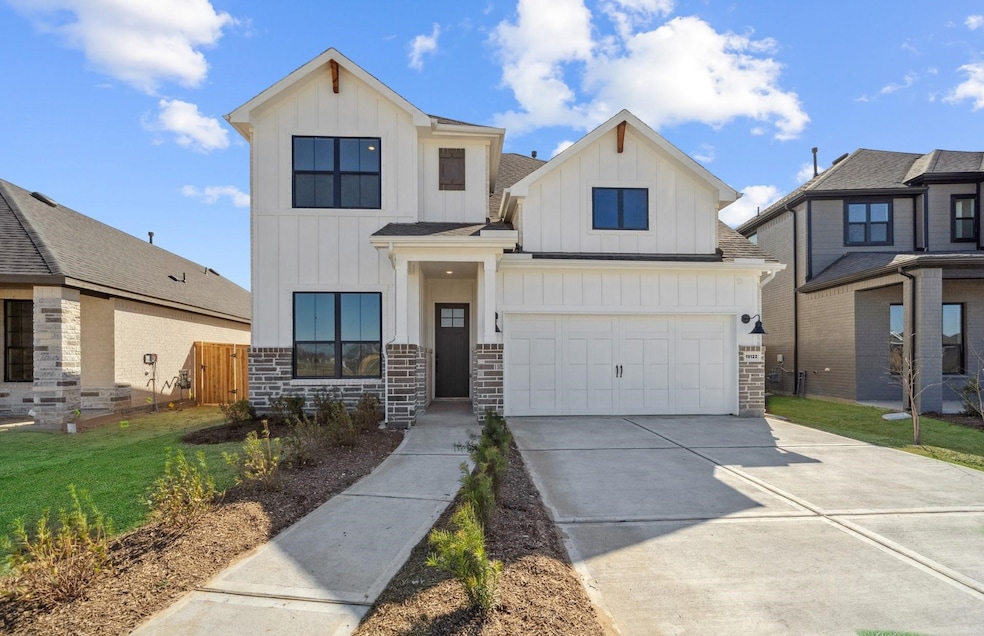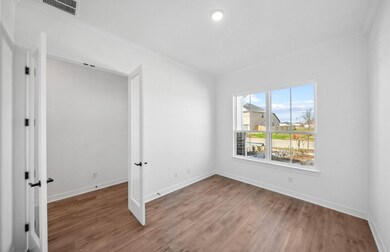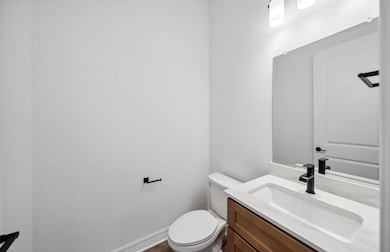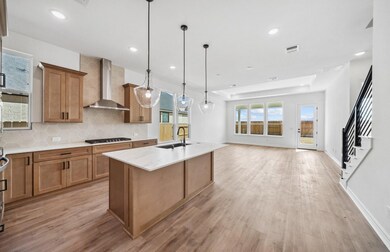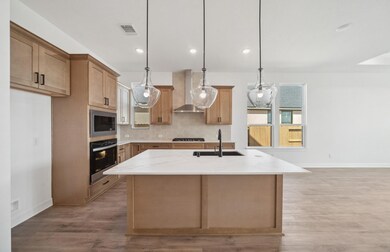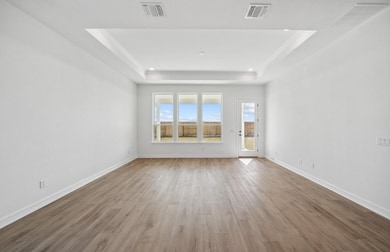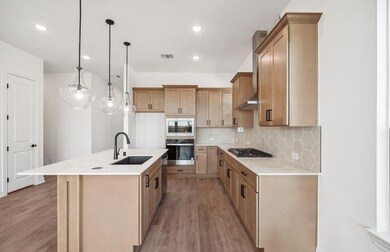
19122 Pink Grapefruit St Manvel, TX 77578
Estimated payment $3,290/month
Highlights
- New Construction
- Traditional Architecture
- High Ceiling
- Deck
- Loft
- Community Pool
About This Home
February 2025 Completion! The Jayton floor plan by Pulte Homes showcases a perfect union of exceptional craftsmanship and functionality. Gourmet kitchen with grand kitchen island that offers additional seating, walk-in pantry, and ample cabinetry is designed to impress. Open-concept layout with connected kitchen, dining, living, and covered back patio provides the perfect setting for relaxation and entertaining. Retreat to the owner’s suite, a sanctuary of comfort. Primary bath with dual vanities and separate walk-in shower and soaking tub offers a luxurious space to unwind and rejuvenate. Upstairs game room perfect for game or movie night! Valencia, a master-planned community, will offer residents close proximity to Downtown Houston and an abundance of recreational opportunities. Infinity edge pool with cabanas, recreation center, clubhouse, event lawn, parks, trails, and more; there’s activities for all lifestyles. Schedule your appointment today!
Home Details
Home Type
- Single Family
Year Built
- Built in 2025 | New Construction
Lot Details
- 6,008 Sq Ft Lot
- Lot Dimensions are 45x120
- Northwest Facing Home
- Back Yard Fenced
- Sprinkler System
HOA Fees
- $92 Monthly HOA Fees
Parking
- 2 Car Attached Garage
Home Design
- Traditional Architecture
- Brick Exterior Construction
- Slab Foundation
- Composition Roof
- Wood Siding
- Stone Siding
Interior Spaces
- 2,386 Sq Ft Home
- 2-Story Property
- High Ceiling
- Formal Entry
- Family Room Off Kitchen
- Living Room
- Open Floorplan
- Home Office
- Loft
- Game Room
- Utility Room
- Washer and Electric Dryer Hookup
Kitchen
- Walk-In Pantry
- Gas Oven
- Gas Cooktop
- Microwave
- Dishwasher
- Kitchen Island
- Self-Closing Drawers and Cabinet Doors
- Disposal
- Instant Hot Water
Flooring
- Carpet
- Vinyl Plank
- Vinyl
Bedrooms and Bathrooms
- 4 Bedrooms
- En-Suite Primary Bedroom
- Double Vanity
- Bathtub with Shower
- Separate Shower
Home Security
- Prewired Security
- Hurricane or Storm Shutters
- Fire and Smoke Detector
Outdoor Features
- Deck
- Covered patio or porch
Schools
- Bennett Elementary School
- Manvel Junior High School
- Manvel High School
Utilities
- Central Heating and Cooling System
- Heating System Uses Gas
Community Details
Overview
- Valencia Residential Owner's Asso Association, Phone Number (866) 785-8346
- Built by Pulte Homes
- Valencia Subdivision
Recreation
- Community Pool
Map
Home Values in the Area
Average Home Value in this Area
Tax History
| Year | Tax Paid | Tax Assessment Tax Assessment Total Assessment is a certain percentage of the fair market value that is determined by local assessors to be the total taxable value of land and additions on the property. | Land | Improvement |
|---|---|---|---|---|
| 2024 | -- | $76,240 | $76,240 | -- |
Property History
| Date | Event | Price | Change | Sq Ft Price |
|---|---|---|---|---|
| 04/11/2025 04/11/25 | Price Changed | $486,715 | 0.0% | $204 / Sq Ft |
| 03/27/2025 03/27/25 | For Sale | $486,495 | -- | $204 / Sq Ft |
Similar Homes in Manvel, TX
Source: Houston Association of REALTORS®
MLS Number: 21639191
APN: 8119-5002-006
- 6015 Regala Dr
- 19115 Pink Grapefruit St
- 19122 Pink Grapefruit St
- 6118 Clementine Zest Dr
- 6014 Regala Dr
- 19130 Pink Grapefruit St
- 6118 Lush Pasture Ln
- 6106 Lush Pasture Ln
- 19111 Pink Grapefruit St
- 6110 Lush Pasture Ln
- 6122 Lush Pasture Ln
- 6102 Lush Pasture Ln
- 6115 Lush Pasture Ln
- 6119 Lush Pasture Ln
- 6123 Lush Pasture Ln
- 19126 Pink Grapefruit St
- 19127 Pink Grapefruit St
- 19118 Satsuma Ridge Dr
- 19107 Satsuma Ridge Dr
- 19114 Satsuma Ridge Dr
