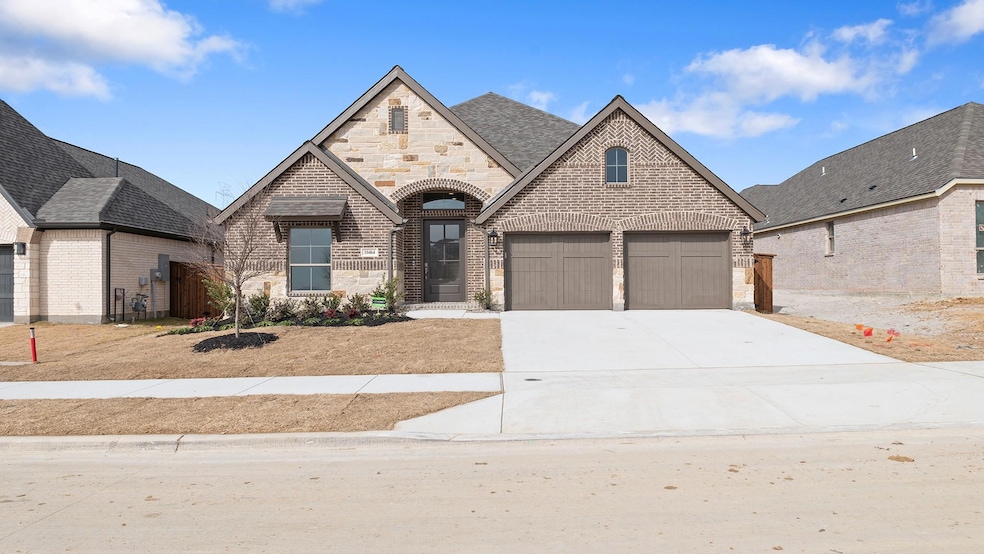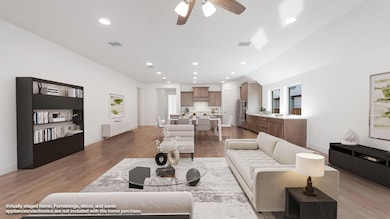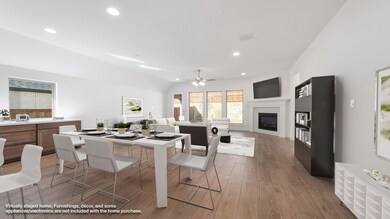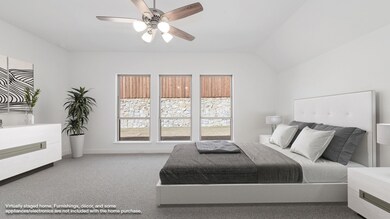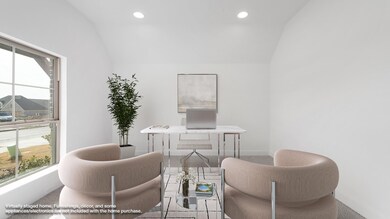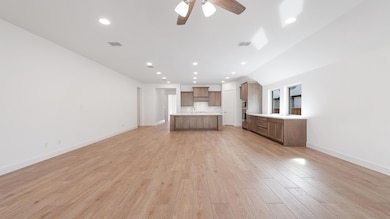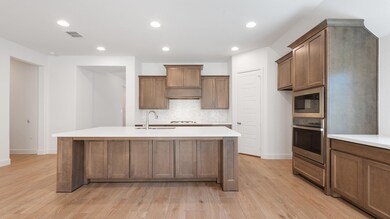
10464 Terrapin Rd Fort Worth, TX 76126
Highlights
- New Construction
- Vaulted Ceiling
- Community Pool
- Westpark Elementary School Rated A-
- Traditional Architecture
- Covered patio or porch
About This Home
As of April 2025Home office with French doors set at entry with 12-foot ceiling. Extended entry leads to open kitchen, dining area and family room. Kitchen features corner walk-in pantry, generous counter space and island with built-in seating space. Dining area flows into family room with a wood mantel fireplace and wall of windows. Primary suite includes double-door entry to primary bath with dual vanities, garden tub, separate glass-enclosed shower and two large walk-in closets. A guest suite with private bath adds to this spacious one-story home. Covered backyard patio. Mud room off two-car garage.
Last Agent to Sell the Property
Perry Homes Realty LLC Brokerage Phone: 713-948-6666 License #0439466
Home Details
Home Type
- Single Family
Year Built
- Built in 2024 | New Construction
Lot Details
- 5,968 Sq Ft Lot
- Lot Dimensions are 50x120
- Wood Fence
- Landscaped
- Interior Lot
- Drought Tolerant Landscaping
- Large Grassy Backyard
HOA Fees
- $80 Monthly HOA Fees
Parking
- 2 Car Attached Garage
- Front Facing Garage
Home Design
- Traditional Architecture
- Brick Exterior Construction
- Slab Foundation
- Composition Roof
Interior Spaces
- 2,504 Sq Ft Home
- 1-Story Property
- Vaulted Ceiling
- Ceiling Fan
- Decorative Lighting
- Electric Fireplace
- ENERGY STAR Qualified Windows
- Family Room with Fireplace
Kitchen
- Gas Oven or Range
- Gas Cooktop
- Microwave
- Dishwasher
- Disposal
Flooring
- Carpet
- Ceramic Tile
Bedrooms and Bathrooms
- 4 Bedrooms
- 3 Full Bathrooms
- Low Flow Toliet
Laundry
- Laundry in Utility Room
- Full Size Washer or Dryer
- Washer Hookup
Home Security
- Smart Home
- Carbon Monoxide Detectors
- Fire and Smoke Detector
Eco-Friendly Details
- Energy-Efficient Appliances
- Energy-Efficient HVAC
- Energy-Efficient Insulation
- Mechanical Fresh Air
Outdoor Features
- Covered patio or porch
- Rain Gutters
Schools
- Rolling Hills Elementary School
- Benbrook Middle School
- Benbrook High School
Utilities
- Central Heating and Cooling System
- Individual Gas Meter
- Tankless Water Heater
- Gas Water Heater
- High Speed Internet
- Cable TV Available
Listing and Financial Details
- Legal Lot and Block 18 / 2
- Assessor Parcel Number 43087127
Community Details
Overview
- Association fees include full use of facilities, ground maintenance, management fees
- First Service Residential HOA, Phone Number (214) 871-9700
- Ventana Subdivision
- Mandatory home owners association
Recreation
- Community Playground
- Community Pool
- Park
- Jogging Path
Map
Home Values in the Area
Average Home Value in this Area
Property History
| Date | Event | Price | Change | Sq Ft Price |
|---|---|---|---|---|
| 04/09/2025 04/09/25 | Sold | -- | -- | -- |
| 03/10/2025 03/10/25 | Pending | -- | -- | -- |
| 03/06/2025 03/06/25 | Price Changed | $501,900 | +0.4% | $200 / Sq Ft |
| 03/04/2025 03/04/25 | Price Changed | $499,900 | -2.9% | $200 / Sq Ft |
| 02/28/2025 02/28/25 | Price Changed | $514,900 | -1.9% | $206 / Sq Ft |
| 02/14/2025 02/14/25 | Price Changed | $524,900 | -4.5% | $210 / Sq Ft |
| 01/27/2025 01/27/25 | Price Changed | $549,900 | -0.5% | $220 / Sq Ft |
| 01/23/2025 01/23/25 | Price Changed | $552,900 | -5.3% | $221 / Sq Ft |
| 10/22/2024 10/22/24 | For Sale | $583,900 | -- | $233 / Sq Ft |
Tax History
| Year | Tax Paid | Tax Assessment Tax Assessment Total Assessment is a certain percentage of the fair market value that is determined by local assessors to be the total taxable value of land and additions on the property. | Land | Improvement |
|---|---|---|---|---|
| 2024 | -- | $56,000 | $56,000 | -- |
Mortgage History
| Date | Status | Loan Amount | Loan Type |
|---|---|---|---|
| Open | $449,910 | New Conventional |
Deed History
| Date | Type | Sale Price | Title Company |
|---|---|---|---|
| Deed | -- | Executive Title |
Similar Homes in the area
Source: North Texas Real Estate Information Systems (NTREIS)
MLS Number: 20760848
APN: 43087127
- 10456 Wyatts Run Rd
- 5832 Megs Creek Rd
- 10405 Wyatts Run Rd
- 10448 Terrapin Rd
- 10452 Terrapin Rd
- 10456 Terrapin Rd
- 10460 Terrapin Rd
- 10457 Gray Hills Dr
- 10637 Oates Branch Ln
- 10420 Gray Hills Dr
- 10732 Oates Branch Ln
- 5561 Vaquero Rd
- 5517 High Bank Rd
- 10200 Claire Creek Rd
- 10236 Jack Creek Ct
- 10304 Morada Rd
- 6813 Trail Rock
- 10344 Morada Rd
- 5517 George Creek Rd
- 6905 Azure Hill Rd
