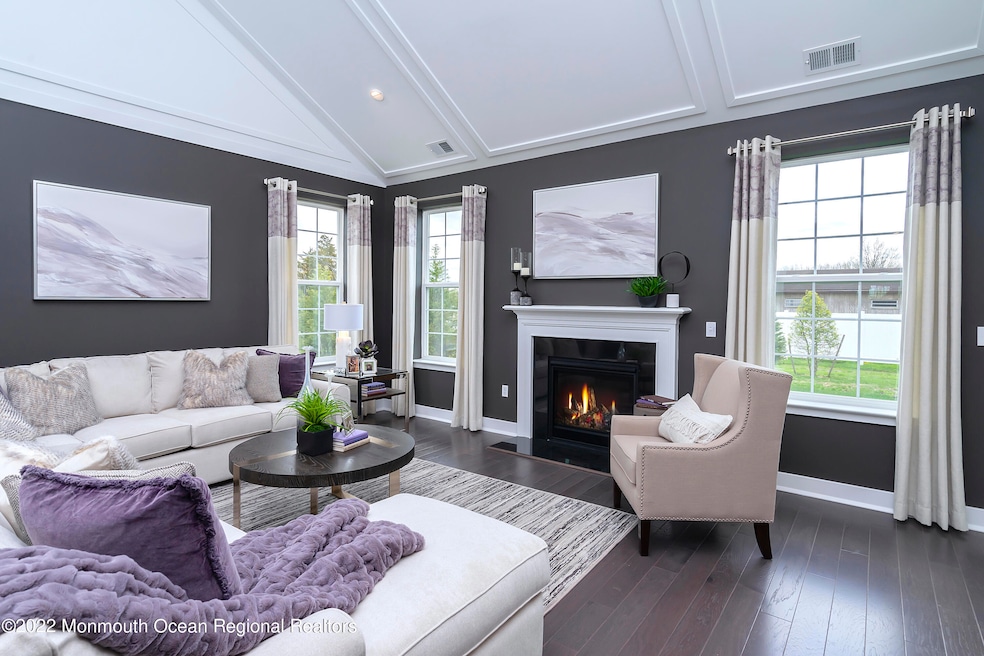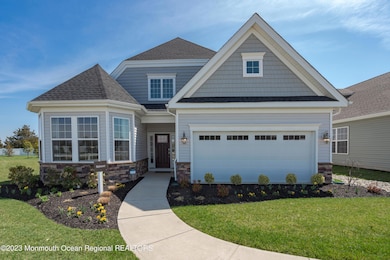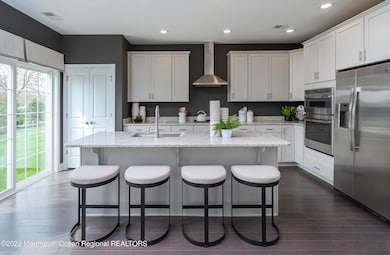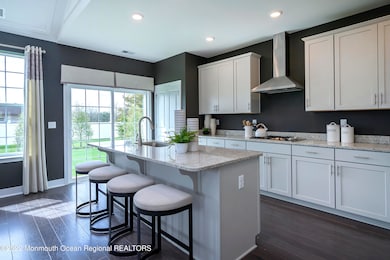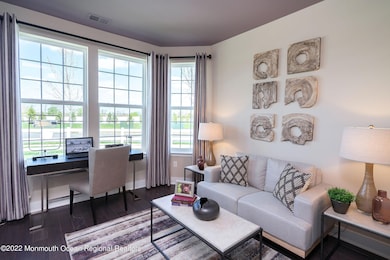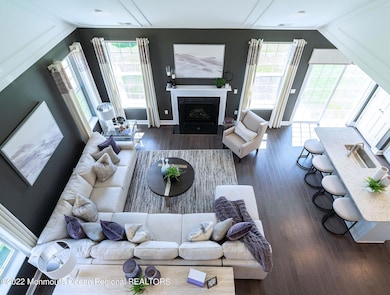
104 Churchill Blvd Plumsted, NJ 08533
North Hanover Township NeighborhoodEstimated payment $4,995/month
Highlights
- Fitness Center
- In Ground Pool
- Clubhouse
- New Construction
- Senior Community
- Deck
About This Home
Our beautiful Belmont floorplan sits on a highly desired homesite backing a private tree line. Welcome to The Venue at Longview an Active Adult (55+) living at its finest! The Belmont boasts an amazing layout with 2-1st floor owner's suites OR an owner's suite and a guest suite on the 1st floor! The great room has a soaring, vaulted ceiling with a gas fireplace and is open to the gourmet kitchen and formal dining room! Do not forget about an unfinished basement great for storage or entertainment! Photos are of the model home and the actual home features may vary. Home will be move-in ready for May 2025! Ask about Seller's Closing Cost Assistance Available!
Open House Schedule
-
Saturday, April 26, 202510:00 am to 2:00 pm4/26/2025 10:00:00 AM +00:004/26/2025 2:00:00 PM +00:00Add to Calendar
-
Sunday, April 27, 202512:00 to 4:00 pm4/27/2025 12:00:00 PM +00:004/27/2025 4:00:00 PM +00:00Add to Calendar
Home Details
Home Type
- Single Family
Year Built
- Built in 2025 | New Construction
Lot Details
- Oversized Lot
- Sprinkler System
- Backs to Trees or Woods
HOA Fees
- $256 Monthly HOA Fees
Parking
- 2 Car Direct Access Garage
- Garage Door Opener
- Double-Wide Driveway
- On-Street Parking
Home Design
- Shingle Roof
- Stone Siding
- Vinyl Siding
- Stone
Interior Spaces
- 2,913 Sq Ft Home
- 2-Story Property
- Crown Molding
- Ceiling height of 9 feet on the main level
- Recessed Lighting
- Gas Fireplace
- Thermal Windows
- ENERGY STAR Qualified Windows with Low Emissivity
- Insulated Windows
- Sliding Doors
- Insulated Doors
- Den
- Unfinished Basement
- Basement Fills Entire Space Under The House
Kitchen
- Built-In Oven
- Gas Cooktop
- Portable Range
- Microwave
- Dishwasher
- Kitchen Island
- Quartz Countertops
- Disposal
Flooring
- Wood
- Ceramic Tile
Bedrooms and Bathrooms
- 3 Bedrooms
- Walk-In Closet
- Primary Bathroom is a Full Bathroom
- In-Law or Guest Suite
- Dual Vanity Sinks in Primary Bathroom
- Primary Bathroom includes a Walk-In Shower
Laundry
- Dryer
- Washer
- Laundry Tub
Eco-Friendly Details
- Energy-Efficient Appliances
Outdoor Features
- In Ground Pool
- Deck
Schools
- Adamsville Elementary School
- New Egypt Middle School
- New Egypt High School
Utilities
- Forced Air Zoned Heating and Cooling System
- Heating System Uses Natural Gas
- Programmable Thermostat
- Tankless Water Heater
- Natural Gas Water Heater
Community Details
Overview
- Senior Community
- Front Yard Maintenance
- Association fees include trash, common area, lawn maintenance, mgmt fees, pool, snow removal
- Venue @ Longview Subdivision, Belmont Floorplan
Amenities
- Common Area
- Clubhouse
- Community Center
- Recreation Room
Recreation
- Tennis Courts
- Bocce Ball Court
- Shuffleboard Court
- Fitness Center
- Community Pool
- Pool Membership Available
- Snow Removal
Map
Home Values in the Area
Average Home Value in this Area
Property History
| Date | Event | Price | Change | Sq Ft Price |
|---|---|---|---|---|
| 04/25/2025 04/25/25 | Price Changed | $719,990 | 0.0% | $247 / Sq Ft |
| 04/25/2025 04/25/25 | For Sale | $719,990 | -5.0% | $247 / Sq Ft |
| 04/13/2025 04/13/25 | Pending | -- | -- | -- |
| 04/03/2025 04/03/25 | For Sale | $757,990 | -- | $260 / Sq Ft |
Similar Homes in the area
Source: MOREMLS (Monmouth Ocean Regional REALTORS®)
MLS Number: 22509529
- 104 Churchill Blvd
- 102 Churchill Blvd
- 71 Churchill Blvd
- 106 Churchill Blvd
- 87 Churchill Blvd
- 1 Canterbury Rd
- 7 Canterbury Rd
- 5 Canterbury Rd
- 78 Churchill Blvd
- 3 Canterbury Rd
- 116 Churchill Blvd
- 85 Jacobstown Rd
- 32 Belmont Rd
- 3 Aqueduct Blvd
- 70-72 Jacobstown Rd
- 70 Jacobstown Rd Unit 72
- 9 Saratoga Rd
- 12 Gulfstream Rd
- 18 Chepstow Rd
- 17 Saratoga Rd
