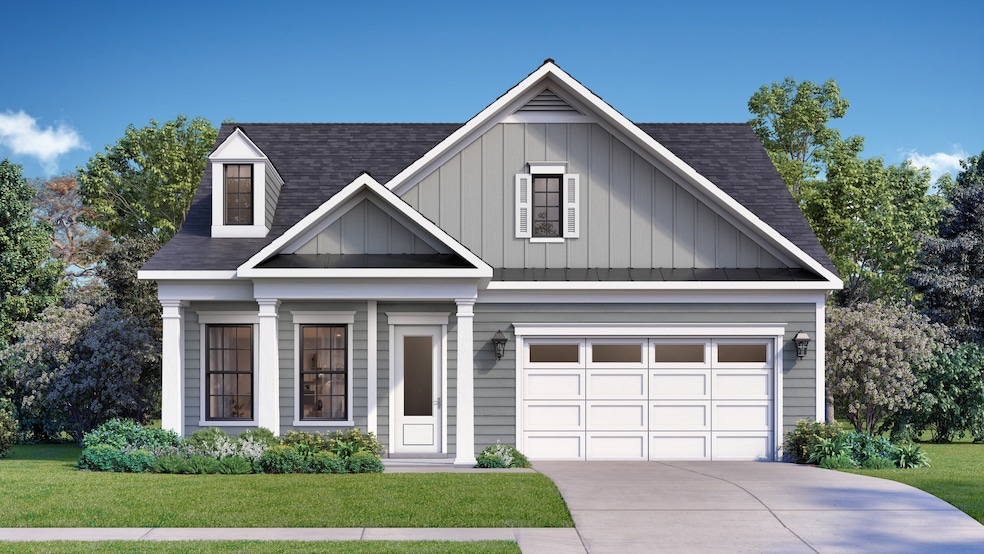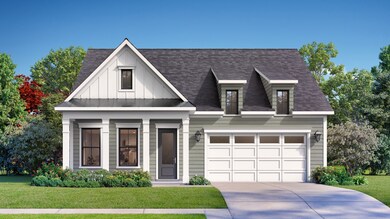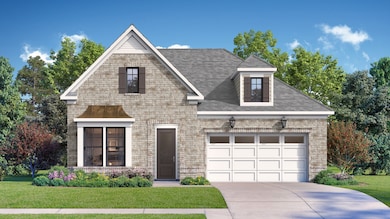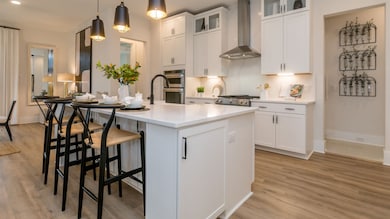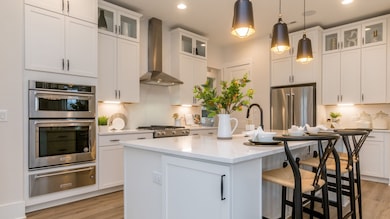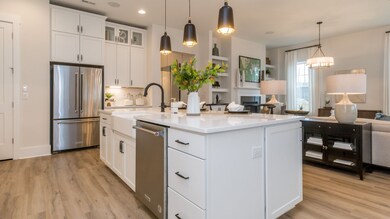The Curator Upper Marlboro, MD 20772
Westphalia NeighborhoodEstimated payment /month
About This Home
Tastefully designed to showcase your unique style, the Curator is both refined and relaxed. As you enter the home, the flex room offers a great place to display an art or music collection, or can be enclosed to accommodate home office use. Continuing on, you will discover an open-concept kitchen and gathering space that seamlessly flow into a café dining area. Through a grand sliding glass or accordion-style door, you will find the outdoor living area where you can grill and dine al fresco. If you prefer an enclosed space, opt for a sunroom leading to a generously sized screened porch. Depending on your lifestyle and preferences, you may opt to add a wine room or pet spa, or extend the outdoor living space to include a fireplace; the perfect spot to enjoy a sunset evening with guests! Retreat to a luxurious owner's suite complete with a spa-like owner's bathroom and oversized walk-in closet. To accommodate additional guests, opt for an optional second floor or lower level where you can add additional secondary bedrooms and bathrooms, and storage or flex space. With endless opportunities to personalize and upgrade, this floor plan full of potential. Explore our Design Studio's curated collection of interior selections and meet with our Design Studio Consultants one-on-one to handpick the perfect personal touches for your new home. Join our VIP list and be amongst the first to receive exclusive news and updates!
Home Details
Home Type
- Single Family
Parking
- 2 Car Garage
Home Design
- New Construction
- Ready To Build Floorplan
- The Curator Plan
Interior Spaces
- 1,733 Sq Ft Home
- 2-Story Property
Bedrooms and Bathrooms
- 2 Bedrooms
- 2 Full Bathrooms
Community Details
Overview
- Coming Soon Community
- Built by DRB Elevate
- Victoria Park At Parkside Single Family Homes Subdivision
Sales Office
- 3706 Edward Bluff Road
- Upper Marlboro, MD 20772
- 301-809-4516
- Builder Spec Website
Office Hours
- Coming Soon
Map
Home Values in the Area
Average Home Value in this Area
Property History
| Date | Event | Price | Change | Sq Ft Price |
|---|---|---|---|---|
| 02/24/2025 02/24/25 | For Sale | -- | -- | -- |
- 3706 Edward Bluff Rd
- 3706 Edward Bluff Rd
- 3706 Edward Bluff Rd
- Victoria Park Dr
- Victoria Park Dr
- Victoria Park Dr
- 9504 Townfield Place
- 9721 Glassy Creek Way
- 9614 Tealbriar Dr
- 9741 Tealbriar Dr Unit 250
- 4009 Winding Waters Terrace
- 9104 Crystal Oaks Ln
- 9009 Village Springs Dr
- 3507 Gentle Breeze Dr
- 9008 Waller Tree Way
- 9410 Westphalia Rd
- 4115 Shirley Rose Ct
- 4327 Shirley Rose Ct
- 3323 Chester Grove Rd
- 9507 Sycamore Grove
