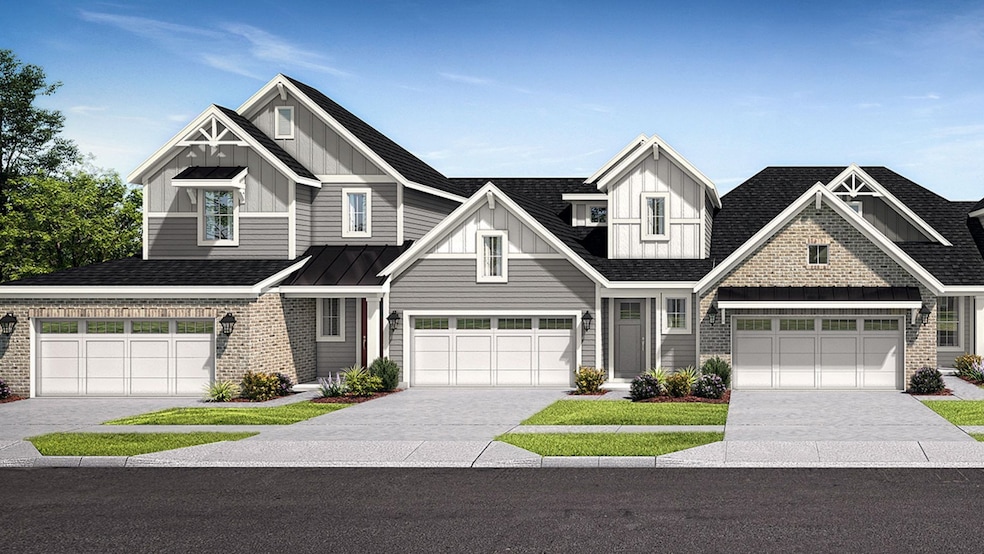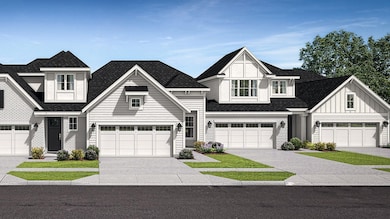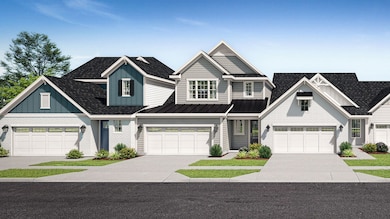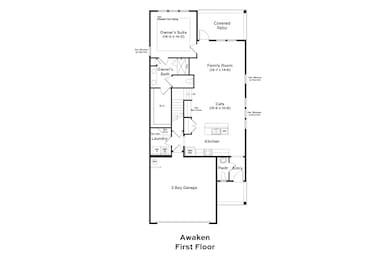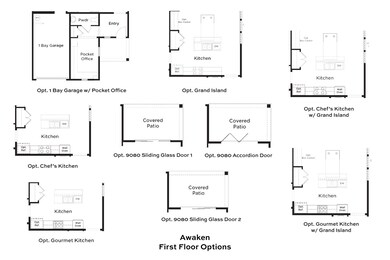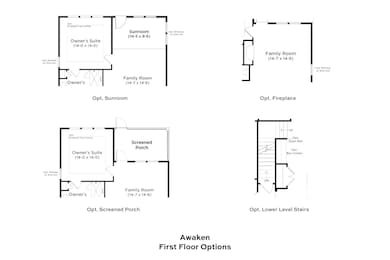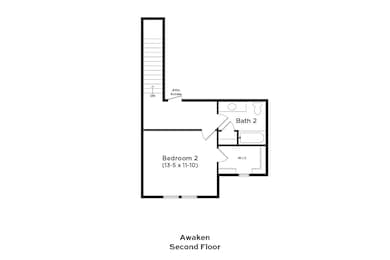Estimated payment /month
About This Home
Awaken your senses and delight in all this home has to offer! The openness of the first floor provides plenty of room to move around and mingle! Gather your loved ones around the grand island in the kitchen to celebrate with a toast before moving to the outdoor living area to grill and dine al fresco. Live it up late night in the second-floor game room and go ahead, invite your guests to stay! They will enjoy the peace and quiet of a second floor bedroom and bathroom while the main level owner's suite provides a comfortable place for your rest and relaxation. Awaken each morning to the warmth of natural light streaming in through the villa's beautiful window's! With endless opportunities to personalize and upgrade, this floor plan full of potential. Explore our Design Studio's curated collection of interior selections and meet with our Design Studio Consultants one-on-one to handpick the perfect personal touches for your new home. Join our VIP list and be amongst the first to receive exclusive news and updates!
Townhouse Details
Home Type
- Townhome
Parking
- 2 Car Garage
Home Design
- New Construction
- Ready To Build Floorplan
- Awaken Plan
Interior Spaces
- 1,595 Sq Ft Home
- 2-Story Property
Bedrooms and Bathrooms
- 2 Bedrooms
Community Details
Overview
- Coming Soon Community
- Built by DRB Elevate
- Victoria Park At Parkside Villas Subdivision
Sales Office
- Victoria Park Drive
- Upper Marlboro, MD 20772
- 301-809-4516
- Builder Spec Website
Office Hours
- Coming Soon
Map
Home Values in the Area
Average Home Value in this Area
Property History
| Date | Event | Price | Change | Sq Ft Price |
|---|---|---|---|---|
| 02/24/2025 02/24/25 | For Sale | -- | -- | -- |
- Victoria Park Dr
- Victoria Park Dr
- 3706 Edward Bluff Rd
- 3706 Edward Bluff Rd
- 3706 Edward Bluff Rd
- 3706 Edward Bluff Rd
- 9504 Townfield Place
- 9614 Tealbriar Dr
- 9741 Tealbriar Dr Unit 250
- 4009 Winding Waters Terrace
- 9104 Crystal Oaks Ln
- 9009 Village Springs Dr
- 3507 Gentle Breeze Dr
- 9008 Waller Tree Way
- 9410 Westphalia Rd
- 4115 Shirley Rose Ct
- 4327 Shirley Rose Ct
- 9507 Sycamore Grove
- 3323 Chester Grove Rd
- 3311 Oak St
