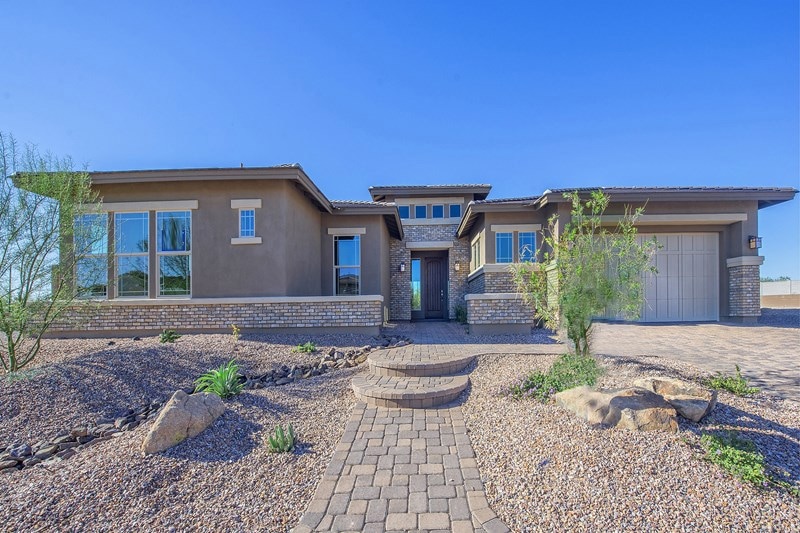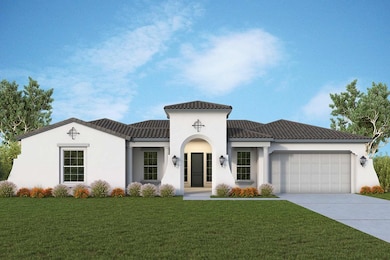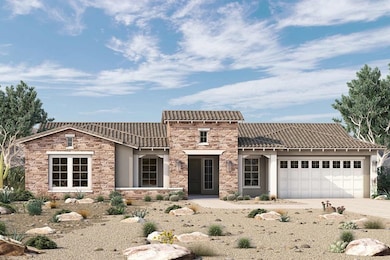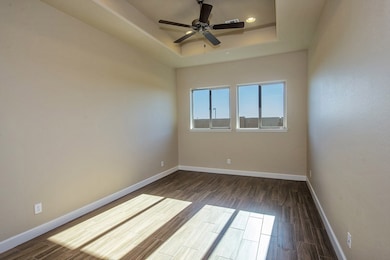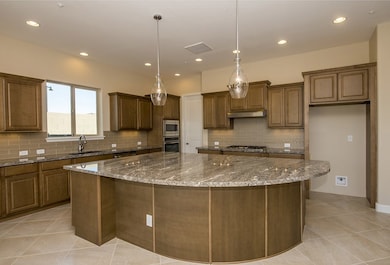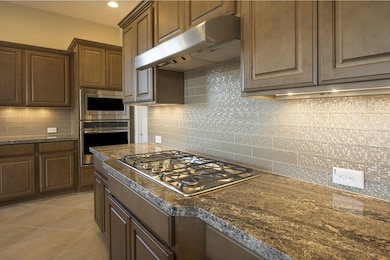
Success Buckeye, AZ 85396
Verrado NeighborhoodEstimated payment $6,246/month
Highlights
- Golf Course Community
- New Construction
- Community Pool
- Verrado Elementary School Rated A-
- Clubhouse
- Tennis Courts
About This Home
Create the lifestyle of your dreams in the bold, effortless luxury of The Success new home plan. Vibrant space and limitless potential make the open concept floor plan a decorator’s dream. The eat-in kitchen features a gathering island, oversized pantry, and expanded prep and presentation space for the resident chef. Your glamorous entryway begins with the welcoming courtyard and opens up to a view that extends to the relaxing covered patio and backyard. The spare bedroom suites present private bathrooms, spacious closets, and plenty of space to accommodate personal styles. Retire to the elegance of your deluxe Owner’s Retreat, offering a spa-experience bathroom and a wardrobe-expanding walk-in closet. Your sunlit study provides the FlexSpace? to design your ideal social space or a productive home office. Design details include built-in conveniences, a powder room, and extra storage or workshop potential in the garage. What design decisions are you most looking forward to in this amazing new home plan?
Home Details
Home Type
- Single Family
Parking
- 2 Car Garage
Home Design
- New Construction
- Ready To Build Floorplan
- Success Plan
Interior Spaces
- 2,746 Sq Ft Home
- 1-Story Property
Bedrooms and Bathrooms
- 3 Bedrooms
Community Details
Overview
- Built by David Weekley Homes
- Victory At Verrado Subdivision
- Greenbelt
Amenities
- Clubhouse
- Community Center
Recreation
- Golf Course Community
- Tennis Courts
- Community Playground
- Community Pool
- Park
- Trails
Sales Office
- 20948 W. Pasadena Avenue
- Buckeye, AZ 85396
- 480-935-8008
- Builder Spec Website
Map
Home Values in the Area
Average Home Value in this Area
Property History
| Date | Event | Price | Change | Sq Ft Price |
|---|---|---|---|---|
| 04/01/2025 04/01/25 | Price Changed | $948,990 | +0.3% | $346 / Sq Ft |
| 03/26/2025 03/26/25 | For Sale | $945,990 | -- | $344 / Sq Ft |
Similar Homes in the area
- 20847 W Montebello Ave
- 20948 W Pasadena Ave
- 20948 W Pasadena Ave
- 20948 W Pasadena Ave
- 20948 W Pasadena Ave
- 20948 W Pasadena Ave
- 20787 W San Miguel Ave
- 5671 N 208th Ln
- 20584 W Hillcrest Blvd
- 4728 N 204th Ln
- 4684 N 206th Ave
- 20407 W Calle Encorvada
- 20486 W Hazelwood Ave
- 20403 W Calle Encorvada
- 4695 N 204th Ave
- 20392 W Brittlewood Ave
- 4683 N 206th Ln
- 20373 W Calle Encorvada
- 20631 W Minnezona Ave
- 20358 W Calle Encorvada
