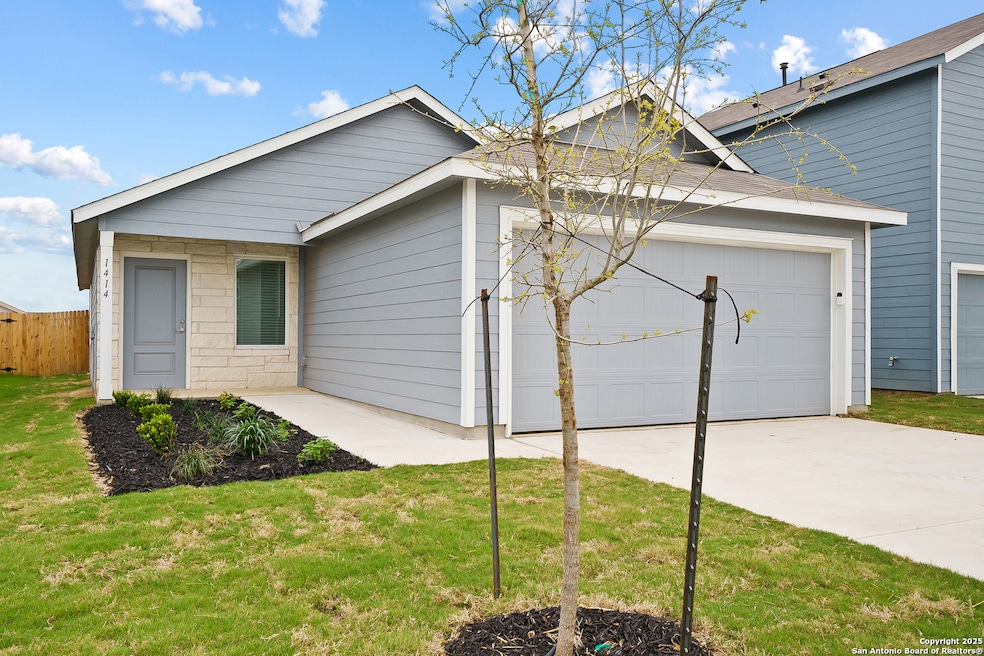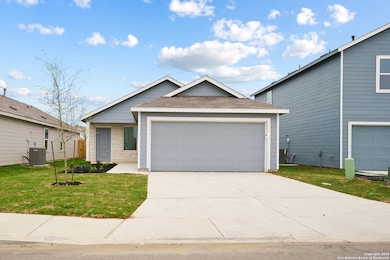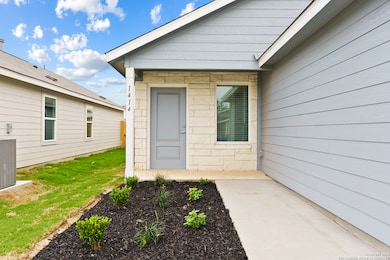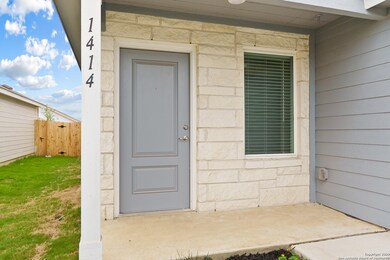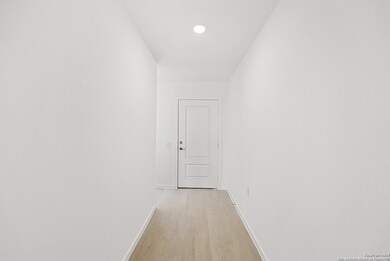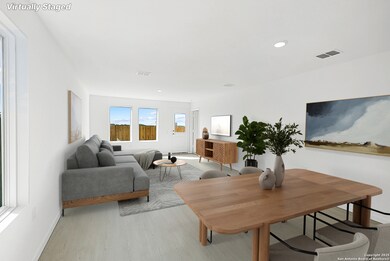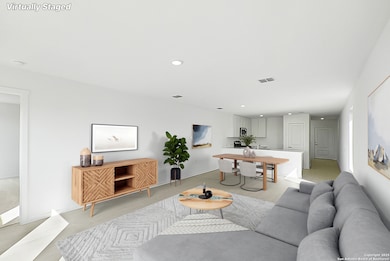1414 Mira Mill San Antonio, TX 78224
Heritage South NeighborhoodHighlights
- Walk-In Closet
- Fenced
- 1-Story Property
- Central Heating and Cooling System
- Carpet
About This Home
This brand-new home in the thriving VIDA community of San Antonio, Texas, is completed and move-in ready! Built in 2024, this modern single-story residence features an open-concept floor plan that seamlessly connects the kitchen, dining area, and family room, creating a spacious and inviting atmosphere. The private owner's suite, located at the back of the home, includes an en-suite bathroom and a generous walk-in closet, while two additional bedrooms offer comfortable living spaces near the entry. With a two-car garage, a privacy fence, and stylish finishes like carpeting and vinyl flooring, this home is designed for both comfort and functionality. Situated in a rapidly growing area, VIDA provides easy access to major highways, top-rated schools in the Southwest I.S.D., and a range of nearby amenities. This beautifully finished home is ready for its new tenants to move in and start enjoying modern living in a prime location!
Listing Agent
Jessica Masters
Harper Property Management
Home Details
Home Type
- Single Family
Est. Annual Taxes
- $748
Year Built
- Built in 2024
Lot Details
- 4,792 Sq Ft Lot
- Fenced
Home Design
- Slab Foundation
- Composition Roof
- Roof Vent Fans
Interior Spaces
- 1,402 Sq Ft Home
- 1-Story Property
- Window Treatments
- Fire and Smoke Detector
Kitchen
- Stove
- Microwave
- Dishwasher
- Disposal
Flooring
- Carpet
- Vinyl
Bedrooms and Bathrooms
- 3 Bedrooms
- Walk-In Closet
- 2 Full Bathrooms
Laundry
- Laundry on lower level
- Washer Hookup
Parking
- 2 Car Garage
- Garage Door Opener
Utilities
- Central Heating and Cooling System
- Electric Water Heater
- Sewer Holding Tank
- Cable TV Available
Community Details
- Built by Lennar
- Vida Subdivision
Listing and Financial Details
- Rent includes fees
- Assessor Parcel Number 180880150110
- Seller Concessions Not Offered
Map
Source: San Antonio Board of REALTORS®
MLS Number: 1847930
APN: 18088-015-0110
- 1430 Mira Mill
- 1362 Malou Mill
- 10707 Vesta Curve
- 10711 Vesta Curve
- 10647 Nye Pass
- 1323 Malou Mill
- 10642 Nye Pass
- 10638 Nye Pass
- 10634 Nye Pass
- 945 Rockwell Blvd
- 831 W Villaret Blvd
- 10103 Harr Knoll
- 10035 Mitra Way
- 10035 Mitra Way
- 10035 Mitra Way
- 10035 Mitra Way
- 10035 Mitra Way
- 10035 Mitra Way
- 10035 Mitra Way
- 10035 Mitra Way
