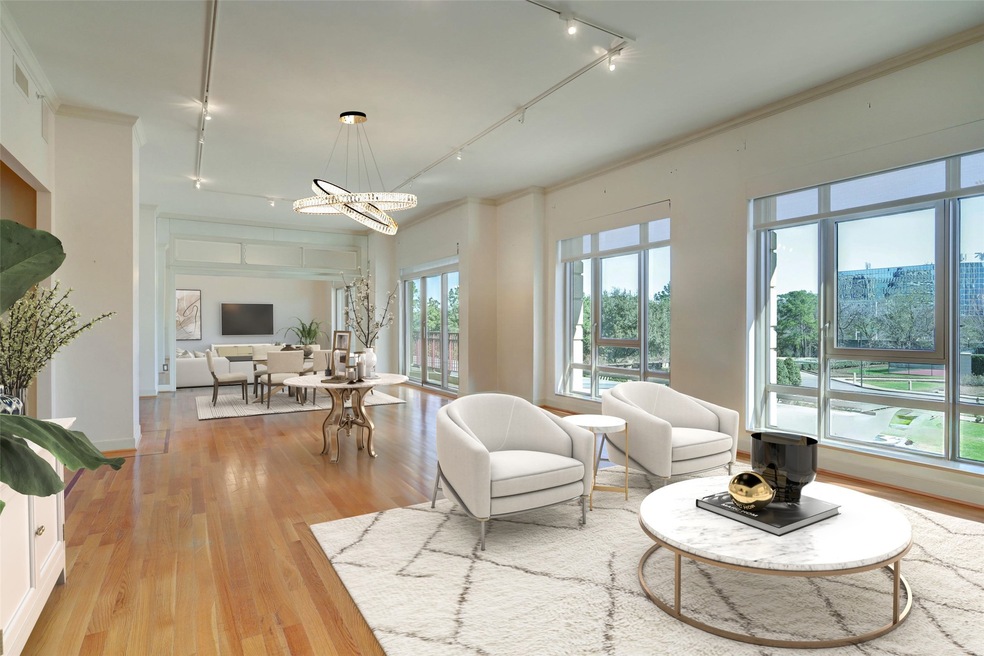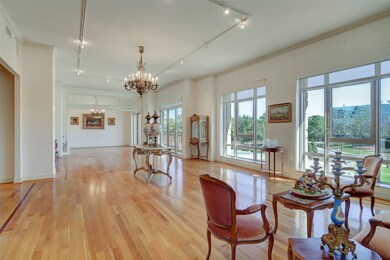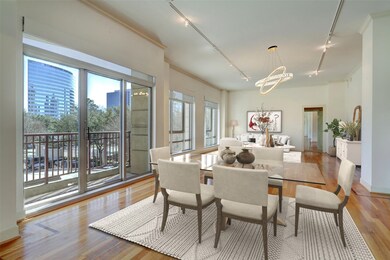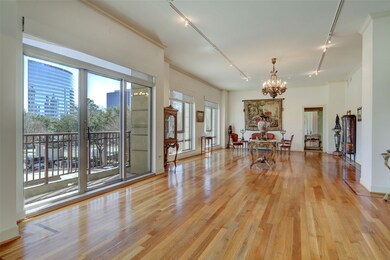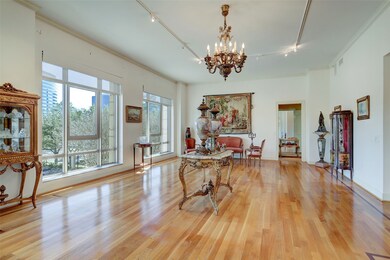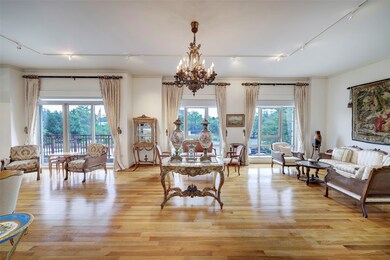
Villa D'Este 1000 Uptown Park Blvd Unit 23 Houston, TX 77056
Uptown-Galleria District NeighborhoodHighlights
- Concierge
- Clubhouse
- Hydromassage or Jetted Bathtub
- Views to the East
- Marble Flooring
- Granite Countertops
About This Home
As of May 2024Here is your opportunity to live at Villa d'Este for less than $1MM! This expansive floor plan provides an immense amount of space to be creative w/gatherings & furniture arrangements. Typically, a 1 bedroom/den, the seller opened up a wall & created a formal dining room which joins the family & living room spaces. Unique to the 2nd floor, you'll find tall ceilings (over 10 1/2 feet), making the condo feel bigger than 2390 SF. Floor to ceiling windows stretch the length of the east facing unit overlooking the beautifully landscaped entry & courtyard. A tranquil primary room is tucked among the treetops & large bath w/vanity, jetted tub & sep shower draped in marble, plus 2 outfitted walk-in closets. The huge island kitchen has more cabinetry & counter space than you'll ever need, not to mention an oversized pantry & large storage closet. With a full 2nd bath, the floor plan yields the capabilities to create a 2nd bedroom or home office! Luxury full-service building w/grand amenities.
Last Agent to Sell the Property
Martha Turner Sotheby's International Realty License #0249785

Property Details
Home Type
- Condominium
Est. Annual Taxes
- $21,059
Year Built
- Built in 1999
HOA Fees
- $2,714 Monthly HOA Fees
Interior Spaces
- 2,390 Sq Ft Home
- Wired For Sound
- Crown Molding
- Window Treatments
- Formal Entry
- Family Room
- Combination Dining and Living Room
- Game Room
- Utility Room
- Home Gym
- Views to the East
Kitchen
- Walk-In Pantry
- Convection Oven
- Electric Oven
- Electric Cooktop
- Microwave
- Dishwasher
- Kitchen Island
- Granite Countertops
- Disposal
- Instant Hot Water
Flooring
- Wood
- Marble
- Tile
Bedrooms and Bathrooms
- 1 Bedroom
- 2 Full Bathrooms
- Double Vanity
- Single Vanity
- Hydromassage or Jetted Bathtub
Laundry
- Dryer
- Washer
Home Security
Parking
- 2 Parking Spaces
- Controlled Entrance
Outdoor Features
- Terrace
Schools
- Briargrove Elementary School
- Tanglewood Middle School
- Wisdom High School
Utilities
- Central Heating and Cooling System
- Programmable Thermostat
Additional Features
- Energy-Efficient Thermostat
- West Facing Home
Listing and Financial Details
- Exclusions: dining, living & bedroom chandeliers
Community Details
Overview
- Association fees include common area insurance, ground maintenance, maintenance structure, recreation facilities, trash, valet
- Villa D'este Association
- Villa D'este Condo Subdivision
Amenities
- Concierge
- Doorman
- Valet Parking
- Trash Chute
- Clubhouse
- Elevator
Recreation
- Tennis Courts
Pet Policy
- The building has rules on how big a pet can be within a unit
Security
- Security Guard
- Fire and Smoke Detector
- Fire Sprinkler System
Map
About Villa D'Este
Home Values in the Area
Average Home Value in this Area
Property History
| Date | Event | Price | Change | Sq Ft Price |
|---|---|---|---|---|
| 05/21/2024 05/21/24 | Sold | -- | -- | -- |
| 04/22/2024 04/22/24 | Pending | -- | -- | -- |
| 03/27/2024 03/27/24 | For Sale | $859,000 | -- | $359 / Sq Ft |
Tax History
| Year | Tax Paid | Tax Assessment Tax Assessment Total Assessment is a certain percentage of the fair market value that is determined by local assessors to be the total taxable value of land and additions on the property. | Land | Improvement |
|---|---|---|---|---|
| 2023 | $9,107 | $937,601 | $210,100 | $727,501 |
| 2022 | $21,059 | $897,902 | $170,601 | $727,301 |
| 2021 | $26,091 | $1,054,558 | $200,366 | $854,192 |
| 2020 | $27,050 | $1,054,558 | $200,366 | $854,192 |
| 2019 | $28,198 | $1,054,558 | $200,366 | $854,192 |
| 2018 | $15,262 | $1,100,000 | $209,000 | $891,000 |
| 2017 | $29,392 | $1,100,000 | $209,000 | $891,000 |
| 2016 | $29,392 | $1,100,000 | $209,000 | $891,000 |
| 2015 | $14,506 | $1,280,074 | $243,214 | $1,036,860 |
| 2014 | $14,506 | $1,255,828 | $238,607 | $1,017,221 |
Mortgage History
| Date | Status | Loan Amount | Loan Type |
|---|---|---|---|
| Previous Owner | $322,700 | Unknown | |
| Previous Owner | $497,600 | No Value Available | |
| Previous Owner | $448,000 | No Value Available |
Deed History
| Date | Type | Sale Price | Title Company |
|---|---|---|---|
| Warranty Deed | -- | None Listed On Document | |
| Warranty Deed | -- | North American Title Co | |
| Vendors Lien | -- | -- | |
| Warranty Deed | -- | Stewart Title |
Similar Homes in Houston, TX
Source: Houston Association of REALTORS®
MLS Number: 10444208
APN: 1195840020003
- 1000 Uptown Park Blvd Unit 201
- 4734 Post Oak Timber Dr Unit 9/9
- 4730 Post Oak Timber Dr Unit 52
- 4726 Post Oak Timber Dr Unit 63
- 1100 Uptown Park Blvd Unit 84
- 1100 Uptown Park Blvd Unit 262
- 1100 Uptown Park Blvd Unit 184
- 1100 Uptown Park Blvd Unit 223
- 4856 Post Oak Timber Dr
- 5 Wentworth Green Way
- 16 Wentworth Square Ave
- 9 Ln
- 27 Wentworth Place Ln
- 207 Wynden Crescent Ct
- 10 Wentworth Square Ave
- 4 Wentworth Square Ave
- 21 N Wynden Dr Unit 8
- 4946 Post Oak Timber Dr
- 33 River Hollow Ln
- 39 River Hollow Ln
