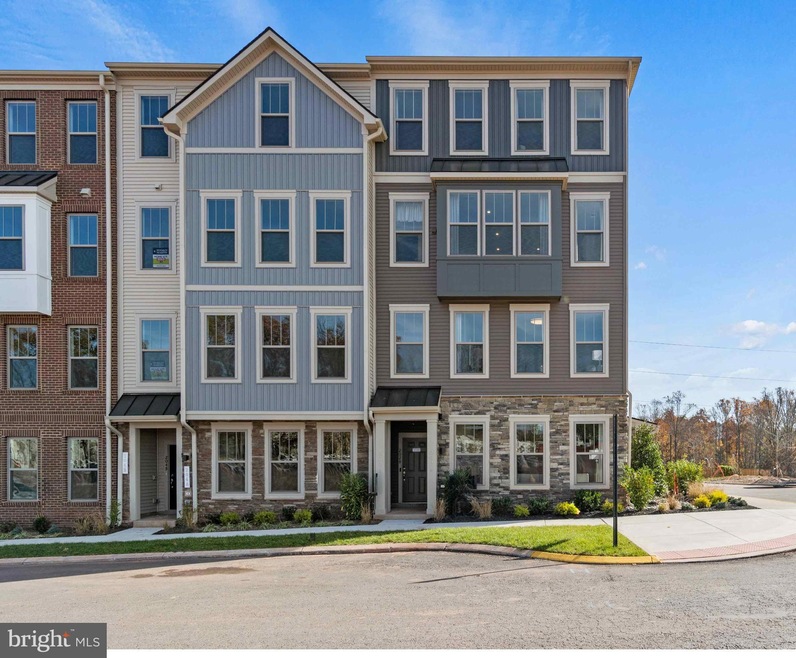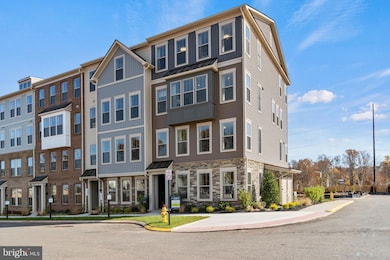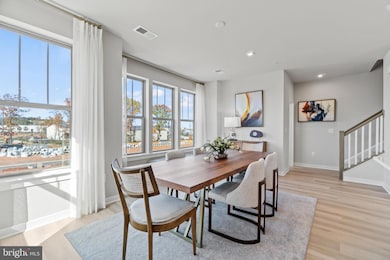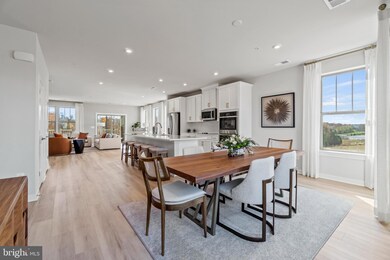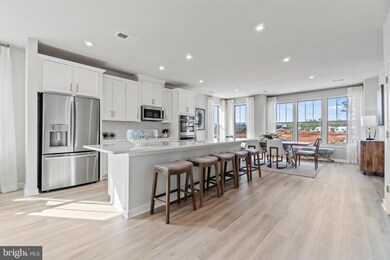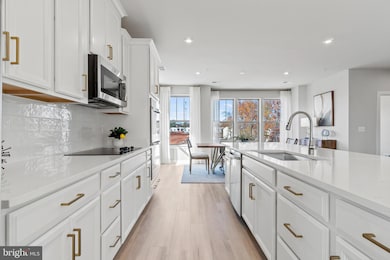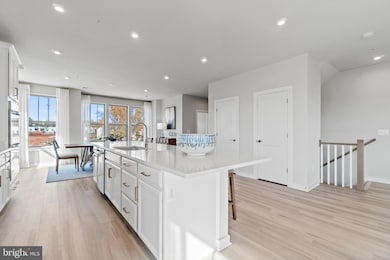
1005B Mays Ln Manassas Park, VA 20111
Yorkshire NeighborhoodEstimated payment $3,779/month
Highlights
- New Construction
- Eat-In Gourmet Kitchen
- Contemporary Architecture
- Osbourn Park High School Rated A
- Open Floorplan
- Wood Flooring
About This Home
Brand New Stanley Martin 2 Level Garage Condo Village at Manassas Park is conveniently located amongst upcoming shopping, dining, entertainment, and outdoor recreation fun. Commuting convenience and low maintenance living is what we're all about! Just a 2-minute walk to the Virginia Railway Express Station that will take you into Washington D.C. Spend less time with commuting and maintenance and more time making memories with loved ones at home. Manassas Park City Hall at Park Central offers brand new 2-level public library with a brand-new Sprinkler Park! Step inside our upper-level condo, the Julianne, and immediately fall in love with the elevated layout and contemporary feel. Light pours in from both ends of the main level, illuminating the space as it flows from family room, to kitchen, over to the eating area. The 12-foot island provides a luxurious center piece anchoring the kitchen, friends and family will find it easy to mingle and enjoy each other's company around. Retreat to the upper level, where you'll find two additional bedrooms. Transform this space into a work-from-home space, guest bedroom, game room or home gym. This home has been designed to spoil its owner with enormous walk in closets and an oversized bedroom. Our brand-new Julianne offers a fresh contemporary curb appeal featuring a garage with a full driveway, full sized driveway for an additional car and an abundance of guest parking throughout the new neighborhood.
*Up to 25k in closing costs assistance with utilization of preferred lender and title*
*Photos are of a similar home.
Townhouse Details
Home Type
- Townhome
HOA Fees
Parking
- 1 Car Attached Garage
- Rear-Facing Garage
Home Design
- New Construction
- Contemporary Architecture
- Slab Foundation
- Shingle Siding
- Stone Siding
- Vinyl Siding
- Brick Front
Interior Spaces
- 2,361 Sq Ft Home
- Property has 2 Levels
- Open Floorplan
- Ceiling height of 9 feet or more
- Recessed Lighting
- Double Pane Windows
- ENERGY STAR Qualified Windows with Low Emissivity
- Insulated Windows
- Bay Window
- Window Screens
- Family Room Off Kitchen
- Dining Area
Kitchen
- Eat-In Gourmet Kitchen
- Breakfast Area or Nook
- Built-In Double Oven
- Cooktop
- Microwave
- Dishwasher
- Kitchen Island
- Upgraded Countertops
- Disposal
Flooring
- Wood
- Carpet
- Ceramic Tile
- Luxury Vinyl Plank Tile
Bedrooms and Bathrooms
- 3 Bedrooms
- Walk-In Closet
Accessible Home Design
- Halls are 36 inches wide or more
- Doors swing in
- Doors with lever handles
- Doors are 32 inches wide or more
- More Than Two Accessible Exits
Schools
- Manassas Park Elementary And Middle School
- Manassas Park High School
Utilities
- Forced Air Heating and Cooling System
- Air Source Heat Pump
- Vented Exhaust Fan
- Programmable Thermostat
- Underground Utilities
- 60+ Gallon Tank
- Cable TV Available
Additional Features
- ENERGY STAR Qualified Equipment for Heating
- Property is in excellent condition
Listing and Financial Details
- Tax Lot 278
Community Details
Overview
- Association fees include exterior building maintenance, fiber optics available, lawn care front, lawn care rear, lawn care side, lawn maintenance, reserve funds, road maintenance, sewer, snow removal, trash, water
- Built by Stanley Martin Homes
- Manassas Park Village Subdivision, Julianne Floorplan
Amenities
- Common Area
Recreation
- Jogging Path
- Bike Trail
Pet Policy
- Dogs and Cats Allowed
Map
Home Values in the Area
Average Home Value in this Area
Property History
| Date | Event | Price | Change | Sq Ft Price |
|---|---|---|---|---|
| 02/02/2025 02/02/25 | Pending | -- | -- | -- |
| 01/09/2025 01/09/25 | For Sale | $528,040 | -- | $224 / Sq Ft |
Similar Homes in the area
Source: Bright MLS
MLS Number: VAPW2085864
- 1013A Mays Ln
- 1005B Mays Ln
- 8317 Maplewood Dr
- 8135 Rainwater Cir
- 8114 Rainwater Cir
- 8011 Duck Pond Terrace
- 8108 Maplewood Dr
- 8626 Woodhue Ct
- 126 Scott Dr
- 118 Cabbel Dr
- 8580 Cabot Ct
- 8634 Madera Ct
- 8654 Inyo Place
- 8001 Maplewood Dr
- 1313A Styron St
- 1307A Styron St
- 1208B Freeman Place
- 9030 Saint Steven Ct
- 1003A Mays St
- 1011A Mays Ln
