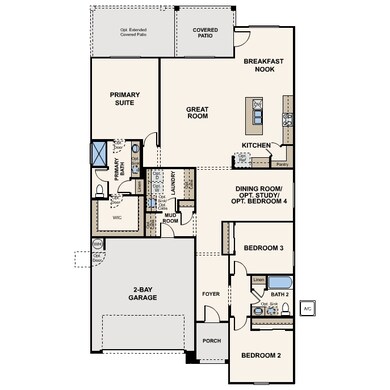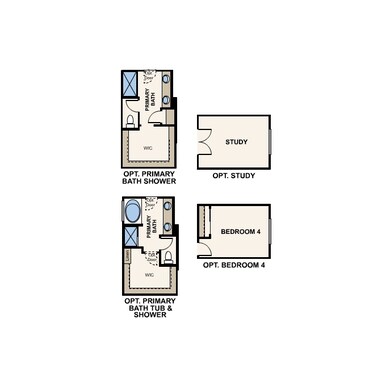
Plan 6 Buckeye, AZ 85326
Estimated payment $2,607/month
About This Home
Ranch | 2 Bay Garage with Entry | Mud Room | Foyer | Laundry Room | Open Kitchen with Island, Pantry and Breakfast Nook | Dining Room | Great Room with Yard Access | Primary Suite with Bath and Large Walk-In Closet | Secondary Bedrooms with Shared Full Bath | Covered Patio Options: Study in Lieu of Dining Room, Bedroom 4 in Lieu of Dining Room, Primary Bath Tub and Shower, Primary Bath Shower. Impressive Included Features: 9’ ceilings throughout, covered patio, front yard landscaping, ceramic tile flooring at entry, kitchen, all baths and laundry, granite slab counters in kitchen and baths, stainless steel kitchen appliances, Century Home Connect smart home technology.
Home Details
Home Type
- Single Family
Parking
- 2 Car Garage
Home Design
- 1,971 Sq Ft Home
- New Construction
- Ready To Build Floorplan
- Plan 6
Bedrooms and Bathrooms
- 3 Bedrooms
- 2 Full Bathrooms
Community Details
Overview
- Built by Century Communities
- Village At Sundance Subdivision
Sales Office
- 2076 S. 246Th Lane
- Buckeye, AZ 85326
- 623-270-7720
Office Hours
- Mon 10 - 6 Tue 10 - 6 Wed 10 - 6 Thu 10 - 6 Fri 12 - 6 Sat 10 - 6 Sun 11 - 6
Map
Home Values in the Area
Average Home Value in this Area
Property History
| Date | Event | Price | Change | Sq Ft Price |
|---|---|---|---|---|
| 04/02/2025 04/02/25 | Price Changed | $395,990 | +0.8% | $201 / Sq Ft |
| 03/25/2025 03/25/25 | For Sale | $392,990 | -- | $199 / Sq Ft |
Similar Homes in Buckeye, AZ
- 2076 S 246th Ln
- 2076 S 246th Ln
- 2076 S 246th Ln
- 2076 S 246th Ln
- 2076 S 246th Ln
- 2076 S 246th Ln
- 2076 S 246th Ln
- 2076 S 246th Ln
- 2076 S 246th Ln
- 1974 S 246th Ln
- 1956 S 246th Ln
- 1938 S 246th Ln
- 1935 S 246th Ln
- 1917 S 246th Ln
- 2238 S 246th Ln
- 1902 S 246th Ln
- 2266 S 246th Ln
- 2296 S 246th Ln
- 2111 S 248th Ave
- 1738 S 246th Ln




