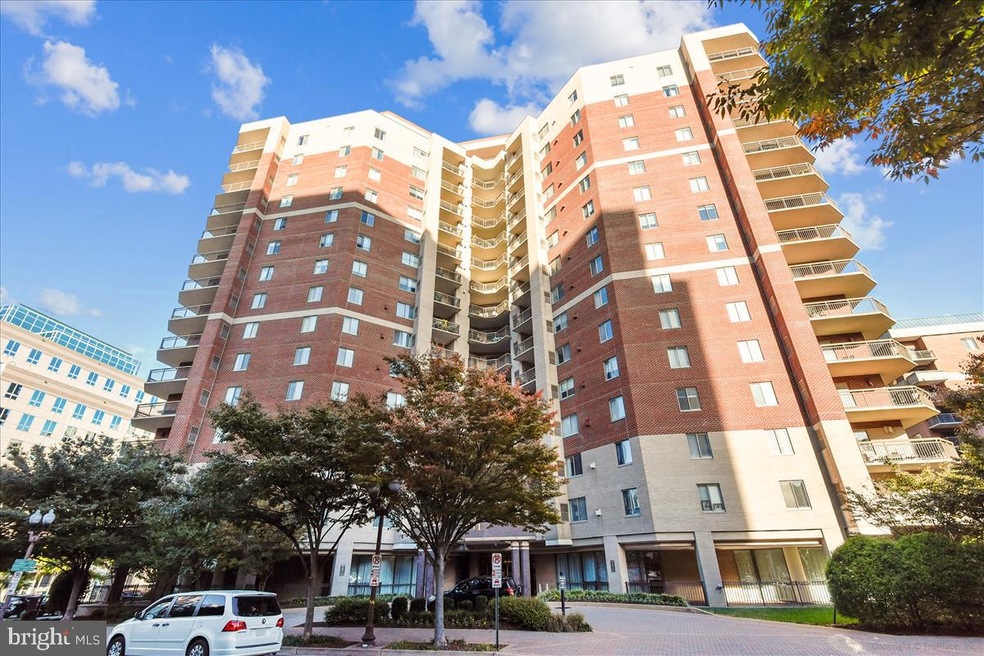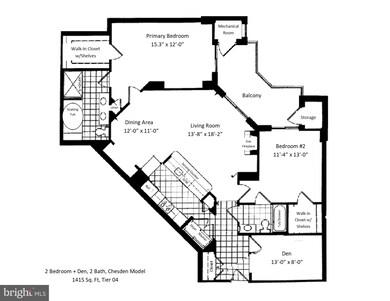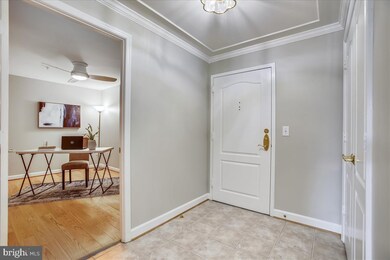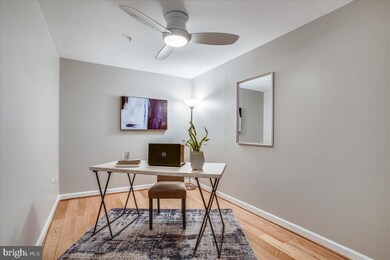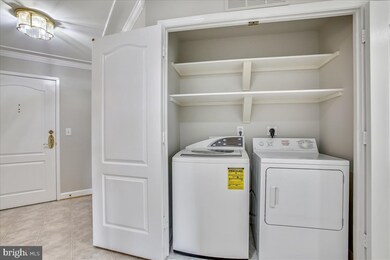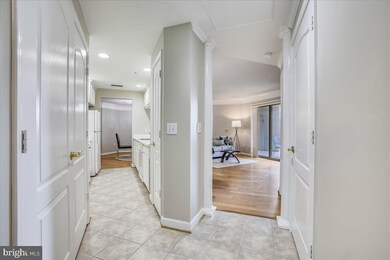
Virginia Square Condominium 901 N Monroe St Unit 604 Arlington, VA 22201
Ballston NeighborhoodHighlights
- Fitness Center
- 1-minute walk to Virginia Square-Gmu
- Contemporary Architecture
- Ashlawn Elementary School Rated A
- Open Floorplan
- 2-minute walk to Oakland Park
About This Home
As of February 2022Virginia Square is one of the most sought-after condominium buildings in Northern Virginia with great amenities and a low condominium fee. YOU MUST SEE THIS ONE! It looks like a model home. The open floorplan is bright and welcoming with freshly painted walls, ceiling and trim throughout. It features beautiful hardwood floors everywhere except the foyer, bathrooms and kitchen which have a light-colored tile floor. This 2 bedroom, plus den, 2 bath home is move-in ready. The 1,415 Square Foot Chesden model has a super Zen vibe! Come in and you will want to stay. There is a large closet with double French doors in the foyer and a den off to the right perfect for an office or a guest room. The full-sized washer and dryer closet with shelves is found inside the 2nd closet with French door between the foyer and the kitchen. The large, dual entry kitchen is accessed from the foyer and the dining room. The kitchen has ample pantry and cabinet storage, counter space, as well as a long breakfast bar open to the living room with balcony views. The gas fireplace in the living room has a mounted flat screen tv above which conveys. The dining room has a wall nook perfectly sized for a dining room buffet, China cabinets or an art display. Large walk-in closets with built-in shelves in both bedrooms offer ample storage. 1 Garage parking space #225 and extra storage room #228 both on G2 level. Access the balcony from the living room and both bedrooms for beautiful sky views. Freshly painted, new luxury wall-to-wall carpeting. The living room and dining room have crown molding. This home is bathed in natural light. This unit has 3 ceiling fans, ample lighted custom closets with shelving, walk-in closets, linen closets and pantries. Masonry party walls and concrete floors make a noticeably quiet home. 3 Elevators provide speedy service. Spa-like outdoor pool, well-equipped exercise room, meeting room, onsite professional building manager, water and sewer are included in condominium fee. PET POLICY: Allows 2 domestic pets, 25lbs or less. 2 Dogs or 2 cats or one of each. Virginia Square Metro Station, dry cleaners, Le Market Cafe, and Starbucks are all right across the street. Grocery stores, bike rental, bike trail, restaurants, bars, sports, and recreation nearby.
Property Details
Home Type
- Condominium
Est. Annual Taxes
- $8,403
Year Built
- Built in 1998
HOA Fees
- $716 Monthly HOA Fees
Parking
- Assigned parking located at #225 o n G2
- Parking Storage or Cabinetry
Home Design
- Contemporary Architecture
- Brick Exterior Construction
Interior Spaces
- 1,415 Sq Ft Home
- Property has 1 Level
- Open Floorplan
- Crown Molding
- Ceiling Fan
- Recessed Lighting
- Fireplace With Glass Doors
- Gas Fireplace
- Sliding Windows
- Window Screens
- French Doors
- Sliding Doors
- Six Panel Doors
- Entrance Foyer
- Living Room
- Dining Room
- Den
- Wood Flooring
Kitchen
- Gas Oven or Range
- Built-In Microwave
- Ice Maker
- Dishwasher
- Disposal
Bedrooms and Bathrooms
- 2 Main Level Bedrooms
- En-Suite Primary Bedroom
- En-Suite Bathroom
- Walk-In Closet
- 2 Full Bathrooms
- Whirlpool Bathtub
- Bathtub with Shower
Laundry
- Laundry in unit
- Dryer
- Washer
Accessible Home Design
- Halls are 36 inches wide or more
Utilities
- Forced Air Heating and Cooling System
- Natural Gas Water Heater
Listing and Financial Details
- Assessor Parcel Number 14-036-093
Community Details
Overview
- Association fees include water, trash, exterior building maintenance, common area maintenance, management, sewer
- High-Rise Condominium
- Virginia Square Condos
- Virginia Square Subdivision, Chesden Floorplan
- Virginia Square Community
- Property Manager
Amenities
- Common Area
- Billiard Room
Recreation
Pet Policy
- Limit on the number of pets
- Pet Size Limit
- Dogs and Cats Allowed
Map
About Virginia Square Condominium
Home Values in the Area
Average Home Value in this Area
Property History
| Date | Event | Price | Change | Sq Ft Price |
|---|---|---|---|---|
| 02/17/2022 02/17/22 | Sold | $855,000 | +3.6% | $604 / Sq Ft |
| 01/16/2022 01/16/22 | Pending | -- | -- | -- |
| 01/15/2022 01/15/22 | For Sale | $825,000 | 0.0% | $583 / Sq Ft |
| 01/13/2022 01/13/22 | Price Changed | $825,000 | -- | $583 / Sq Ft |
Tax History
| Year | Tax Paid | Tax Assessment Tax Assessment Total Assessment is a certain percentage of the fair market value that is determined by local assessors to be the total taxable value of land and additions on the property. | Land | Improvement |
|---|---|---|---|---|
| 2024 | $8,159 | $789,800 | $123,100 | $666,700 |
| 2023 | $8,135 | $789,800 | $123,100 | $666,700 |
| 2022 | $7,384 | $716,900 | $123,100 | $593,800 |
| 2021 | $8,404 | $815,900 | $123,100 | $692,800 |
| 2020 | $7,958 | $775,600 | $56,600 | $719,000 |
| 2019 | $7,958 | $775,600 | $56,600 | $719,000 |
| 2018 | $7,601 | $755,600 | $56,600 | $699,000 |
| 2017 | $7,219 | $717,600 | $56,600 | $661,000 |
| 2016 | $7,111 | $717,600 | $56,600 | $661,000 |
| 2015 | $7,028 | $705,600 | $56,600 | $649,000 |
| 2014 | $6,732 | $675,900 | $56,600 | $619,300 |
Mortgage History
| Date | Status | Loan Amount | Loan Type |
|---|---|---|---|
| Open | $641,250 | New Conventional | |
| Previous Owner | $417,000 | New Conventional |
Deed History
| Date | Type | Sale Price | Title Company |
|---|---|---|---|
| Deed | $855,000 | Westcor Land Title | |
| Warranty Deed | $625,000 | -- | |
| Deed | $249,415 | -- |
Similar Homes in Arlington, VA
Source: Bright MLS
MLS Number: VAAR2009360
APN: 14-036-093
- 901 N Monroe St Unit 416
- 901 N Monroe St Unit 409
- 901 N Monroe St Unit 209
- 3409 Wilson Blvd Unit 413
- 3409 Wilson Blvd Unit 211
- 3409 Wilson Blvd Unit 204
- 3409 Wilson Blvd Unit 703
- 809 N Kenmore St
- 3835 9th St N Unit 709W
- 3835 9th St N Unit 108W
- 3500 7th St N
- 821 N Jackson St
- 3830 9th St N Unit PH 3 WEST
- 880 N Pollard St Unit 223
- 880 N Pollard St Unit 224
- 880 N Pollard St Unit 405
- 880 N Pollard St Unit 623
- 820 N Pollard St Unit 513
- 820 N Pollard St Unit 602
- 3500 13th St N
