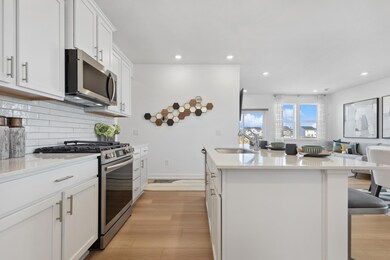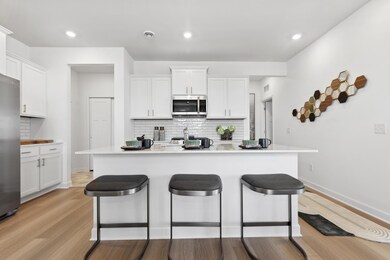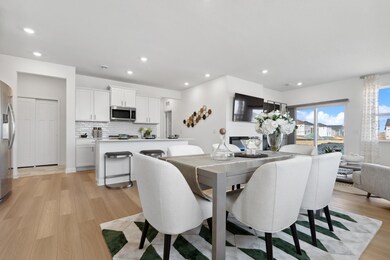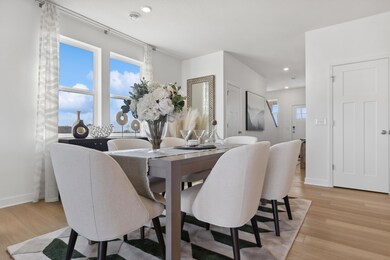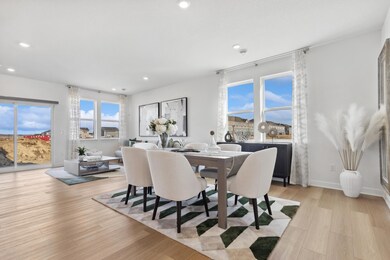
18337 Glandon Pass Lakeville, MN 55044
Highlights
- New Construction
- Loft
- Porch
- Cherry View Elementary School Rated A
- Stainless Steel Appliances
- 3 Car Attached Garage
About This Home
As of February 2025This home is under construction and will be complete in February. At the heart of the first floor is the Great Room, which connects in an open-plan layout with the dining room and modern kitchen. The spacious kitchen includes white cabinetry, with quartz countertops, tile backsplash and stainless steel appliances! A secluded office or fifth bedroom provides privacy, and a mudroom offers convenience. The second floor hosts a centrally situated loft and four bedrooms including a spacious owner’s suite with a luxe bathroom and large walk-in closet. Includes Lennar's home automation features and full HOA maintenance for lawn care, snow removal, garbage/recycling, community irrigation and access/upkeep of future amenities to make homeownership life as easy as possible.
Home Details
Home Type
- Single Family
Est. Annual Taxes
- $74
Year Built
- Built in 2024 | New Construction
HOA Fees
- $161 Monthly HOA Fees
Parking
- 3 Car Attached Garage
- Garage Door Opener
Home Design
- Slab Foundation
Interior Spaces
- 2,505 Sq Ft Home
- 2-Story Property
- Electric Fireplace
- Family Room with Fireplace
- Loft
- Washer and Dryer Hookup
Kitchen
- Range
- Microwave
- Dishwasher
- Stainless Steel Appliances
- Disposal
Bedrooms and Bathrooms
- 5 Bedrooms
Utilities
- Forced Air Heating and Cooling System
- Humidifier
- Underground Utilities
- 200+ Amp Service
Additional Features
- Air Exchanger
- Porch
- 4,356 Sq Ft Lot
- Sod Farm
Community Details
- Association fees include lawn care, professional mgmt, trash, snow removal
- Associa Association, Phone Number (763) 225-6400
- Built by LENNAR
- Voyageur Farms Community
- Voyageur Farms Subdivision
Listing and Financial Details
- Property Available on 2/10/25
- Assessor Parcel Number 228224101030
Map
Home Values in the Area
Average Home Value in this Area
Property History
| Date | Event | Price | Change | Sq Ft Price |
|---|---|---|---|---|
| 02/11/2025 02/11/25 | Sold | $495,000 | -2.4% | $198 / Sq Ft |
| 10/21/2024 10/21/24 | Pending | -- | -- | -- |
| 10/08/2024 10/08/24 | Price Changed | $507,415 | +0.2% | $203 / Sq Ft |
| 09/24/2024 09/24/24 | For Sale | $506,415 | -- | $202 / Sq Ft |
Tax History
| Year | Tax Paid | Tax Assessment Tax Assessment Total Assessment is a certain percentage of the fair market value that is determined by local assessors to be the total taxable value of land and additions on the property. | Land | Improvement |
|---|---|---|---|---|
| 2023 | $74 | $10,300 | $10,300 | $0 |
Mortgage History
| Date | Status | Loan Amount | Loan Type |
|---|---|---|---|
| Open | $290,000 | New Conventional |
Deed History
| Date | Type | Sale Price | Title Company |
|---|---|---|---|
| Deed | $495,000 | -- |
Similar Homes in the area
Source: NorthstarMLS
MLS Number: 6607756
APN: 22-82241-01-030
- 18355 Glandon Pass
- 7394 184th St W
- 18343 Glandon Pass
- 18320 Glasswort Dr
- 18369 Gladden Ln
- 18303 Glassner Way
- 18341 Glacier Way
- 18357 Glacier Way
- 18237 Glacier Way
- 7286 181st St W
- 18102 Gladstone Trail
- 18176 Gavel Ln
- 18168 Gavel Ln
- 18164 Gavel Ln
- 18378 Grasshopper Dr
- 7094 184th St W
- 7820 184th St W
- 18152 Gavel Ln
- 18190 Greyhaven Path
- 18314 Geyser Way

